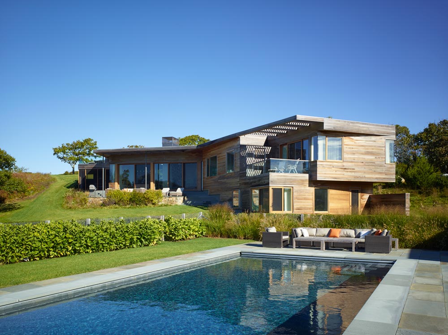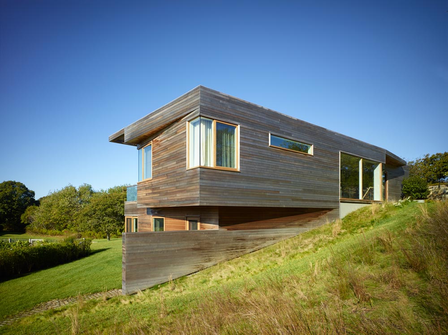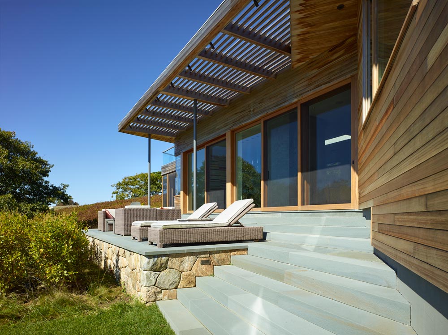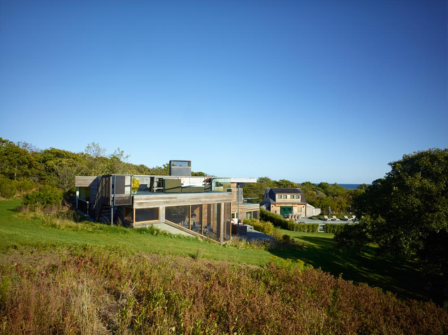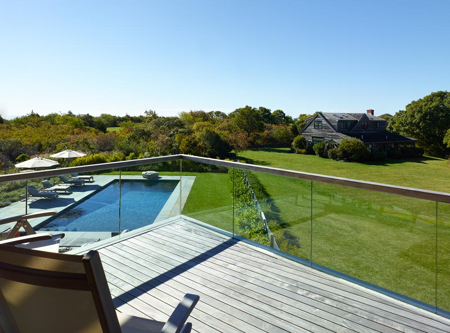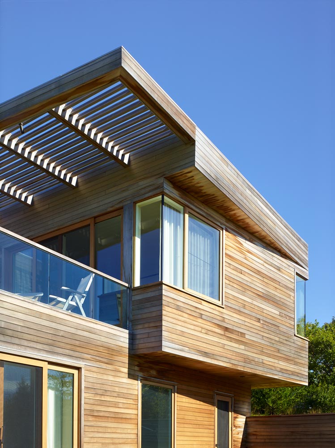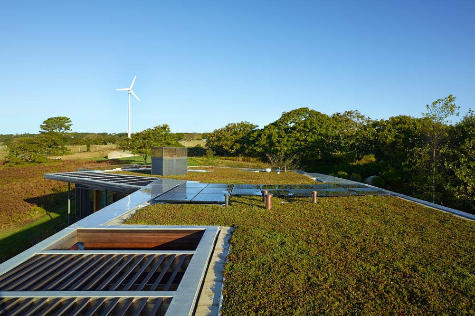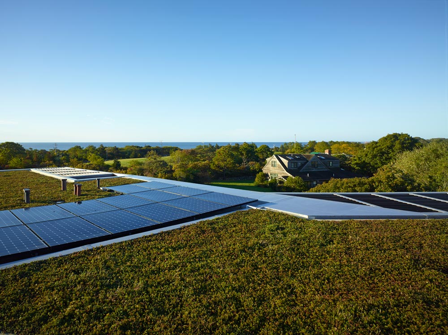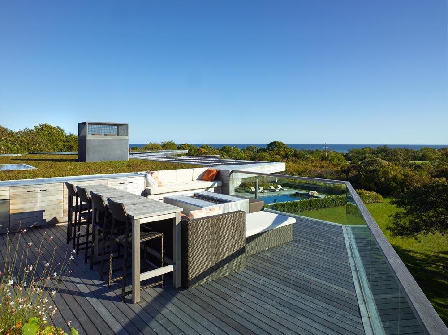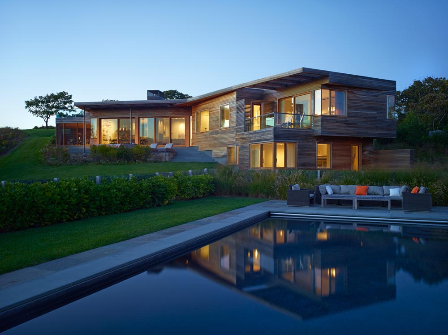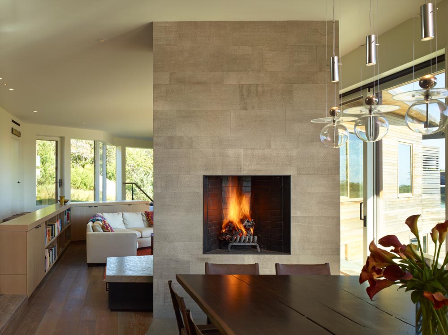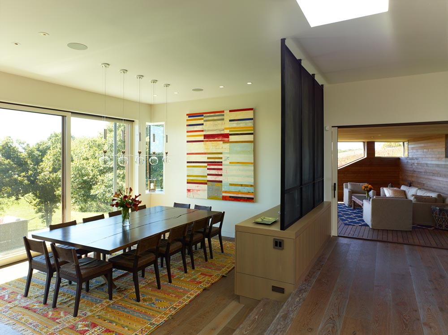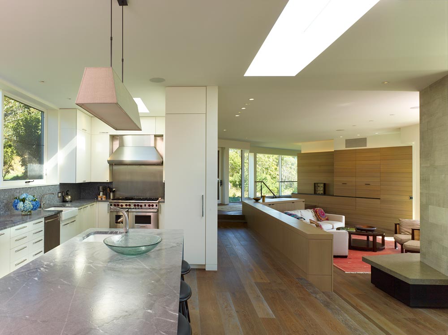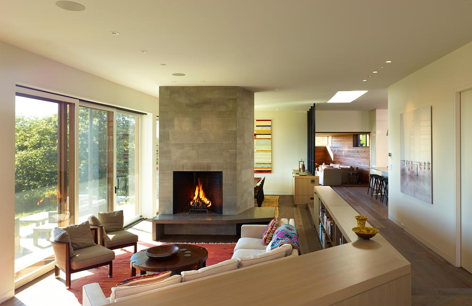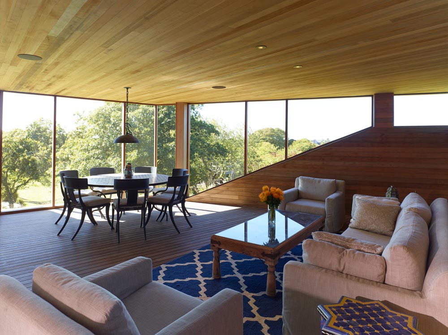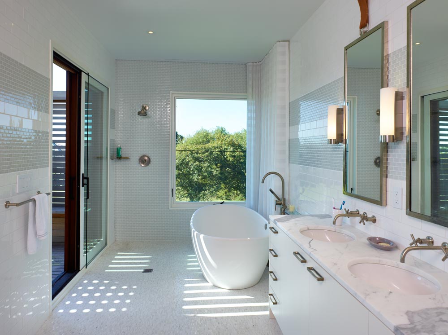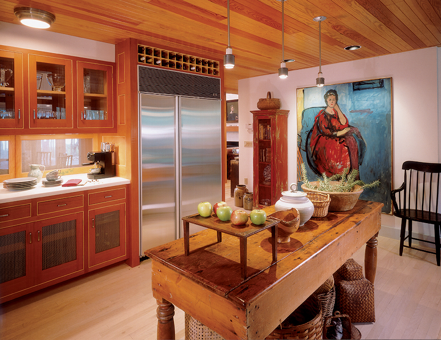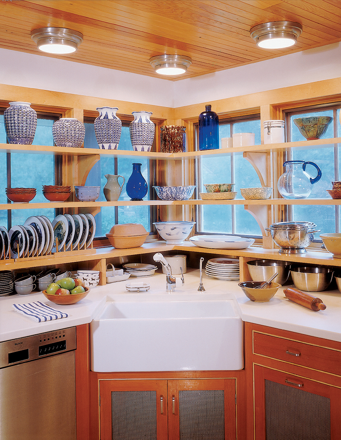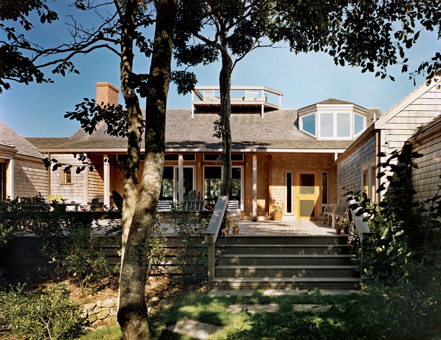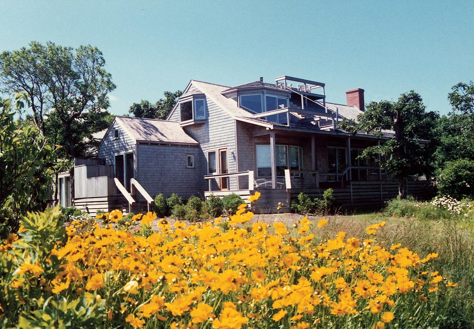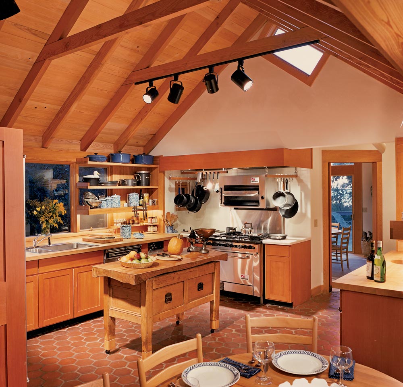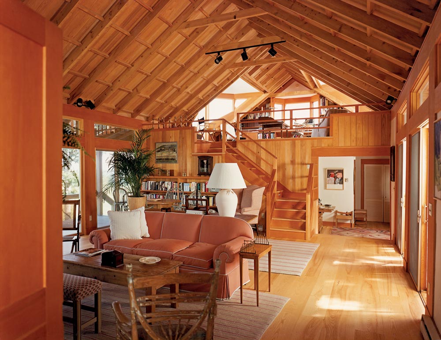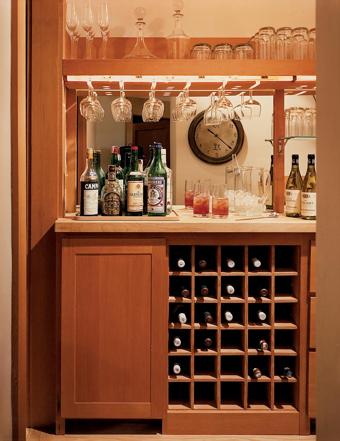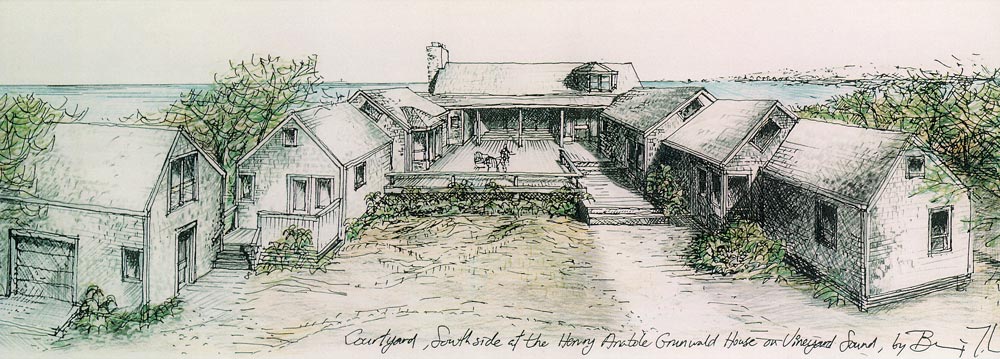Farm House
FARM HOUSE
This contemporary design is located on an historic Vineyard farm and is a stunning counterpoint to an old agrarian landscape. Carved into a natural slope this cedar and glass box faces south to capture the passive energy of the sun. Photovoltaic panels are nestled into an expansive green roof. The interior is simple, elegant, and finely crafted.
CONSTRUCTION
December 2011 – May 2013
PROJECT SIZE
Main House: 4,000 sq ft
Barn: 1,000 sq ft
ARCHITECT
Charles Rose Architects
LANDSCAPE ARCHITECT
Stephen Stimson Associates
PHOTOGRAPHY
John E. Linden
Pilot Hill Farm House
PILOT HILL FARM
Clever innovations lend interest to this richly detailed renovation of a kitchen and bath. Open shelving preserves a kitchen view to the outside, and see-through stainless mesh forms a gossamer scrim, partially veiling the adjoining rooms. In the bath, traditional enclosures have been revisited; wood lath partitions screen shower from tub, and toilet from lavatory. If necessity is the mother of invention, sometimes economy is the mother of elegance.
CONSTRUCTION
Kitchen 1998, Bath 2001
PROJECT SIZE
Kitchen: 500 sq ft
Bath: 100 sq ft
ARCHITECT
Hutker Architects Inc.
PUBLICATIONS
Boston Globe Magazine, March 2002
Custom Home Magazine, April 2002
PHOTOGRAPHY
Brian Vanden Brink
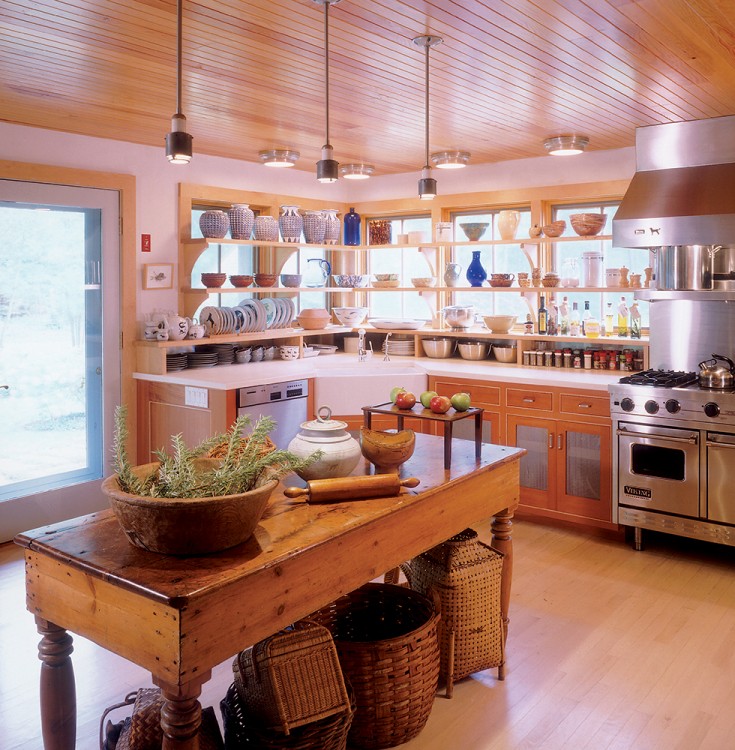
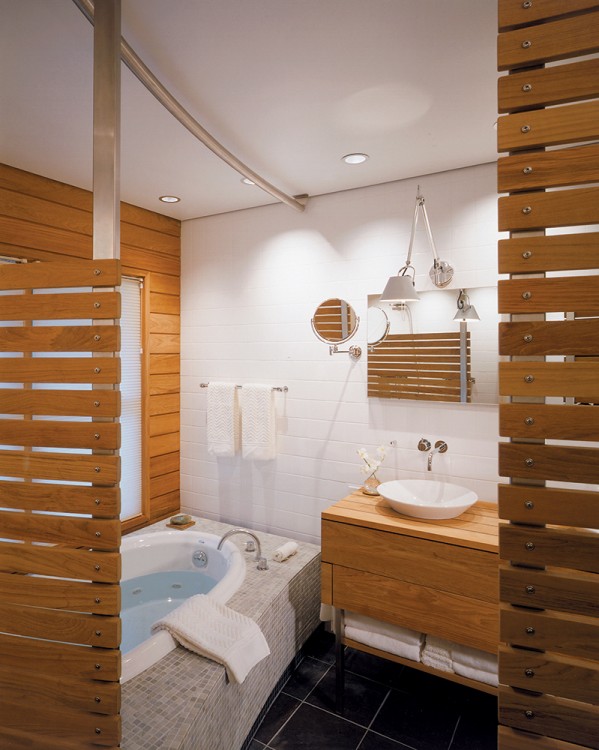
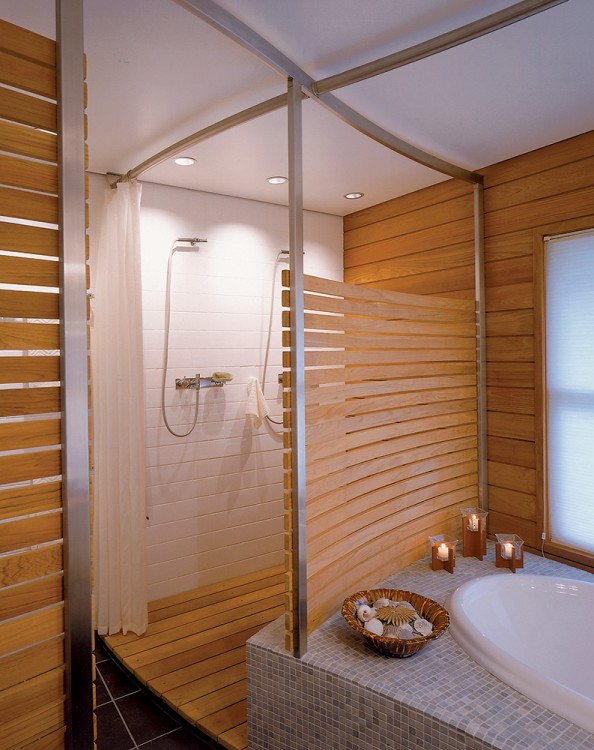
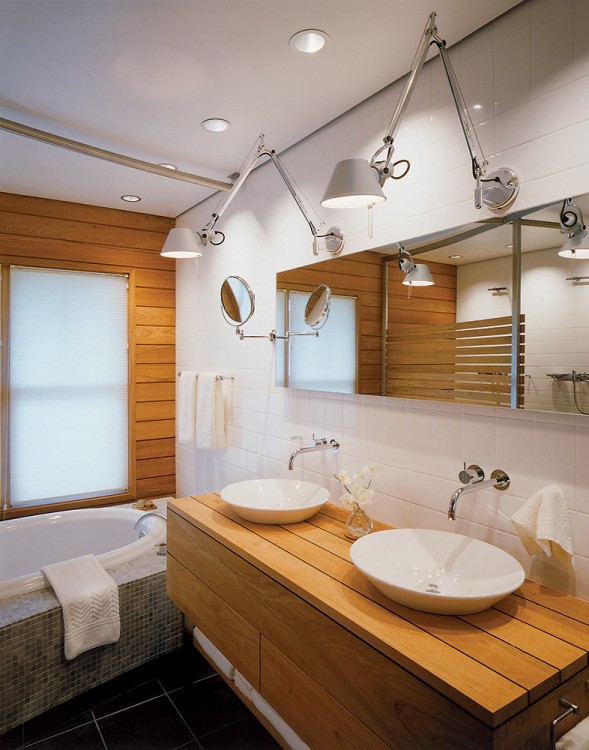
Tashmoo House
TASHMOO HOUSE
This was the first important house we built on the Island. The preeminent architect Ben Thompson left us to work with these instructions: When in doubt about a design detail, “please do not give me a suburban detail.” It is advice we have never forgotten. Cedar shingles, cypress decks, ash floors, fir cabinetry and ceilings make a symphony of woods out of this house designed to look like an old fishing shack that had been added onto and renovated. Only a few feet above sea level, the house hides behind a barrier dune, mere steps from Vineyard Sound. The u-shaped plan creates a sun trap on the land side of the house, a perfect spot for chilly days in the off-season.
CONSTRUCTION
November 1982 – June 1984
PROJECT SIZE
5,000 sq ft
4 bedrooms, 4 baths
ARCHITECT
Benjamin Thompson and Associates, Inc.
PUBLICATIONS
Martha’s Vineyard Magazine, July 1991
The New York Times Magazine 1995
The Houses of Martha’s Vineyard 2005

