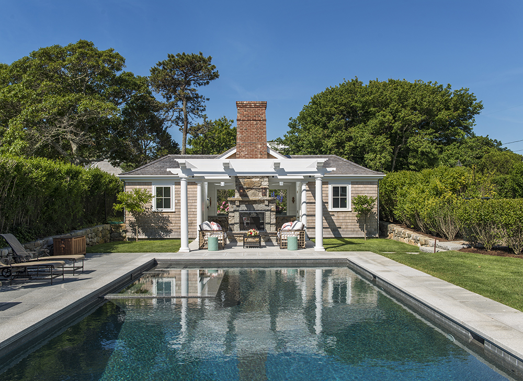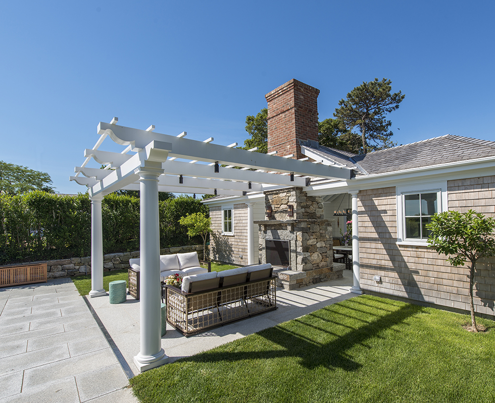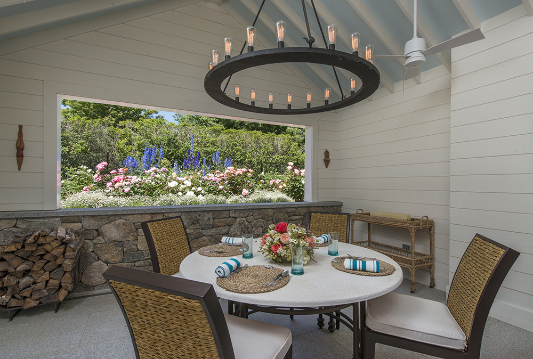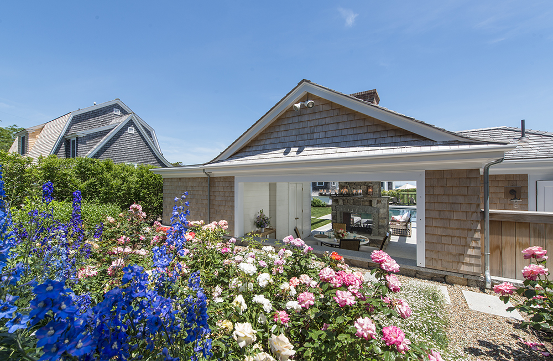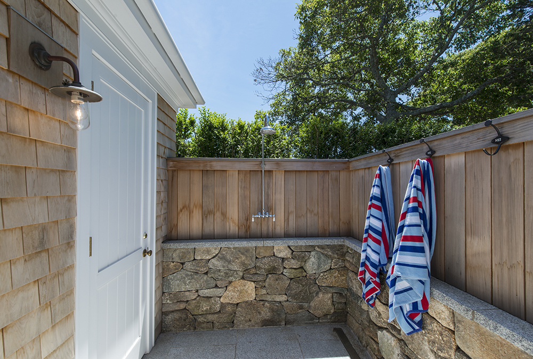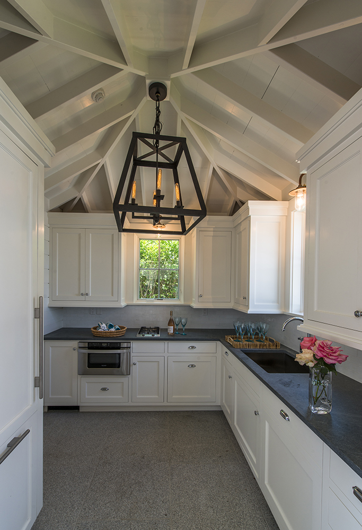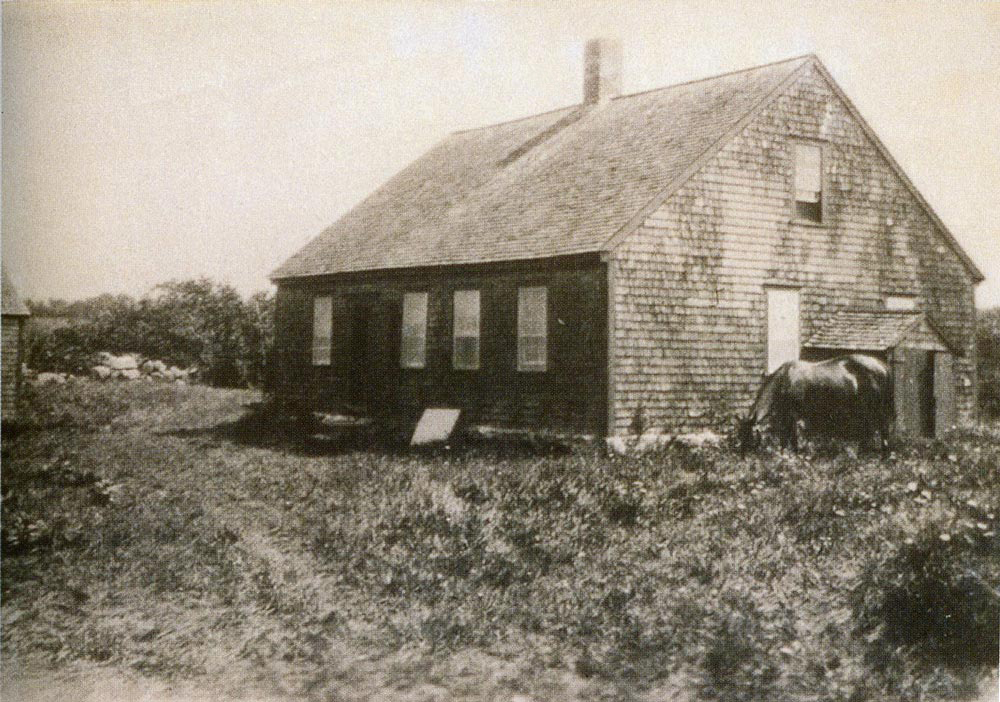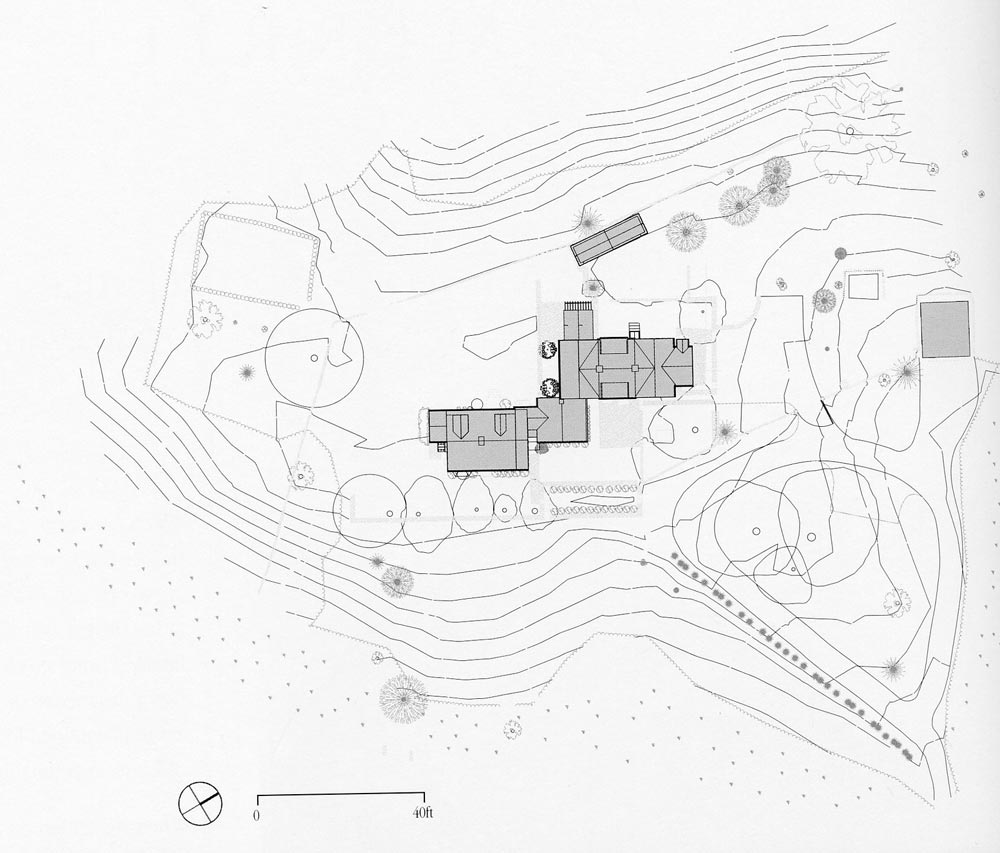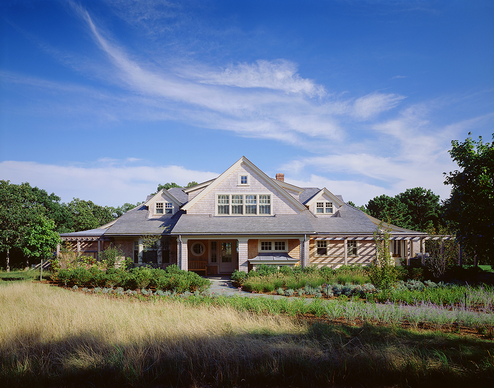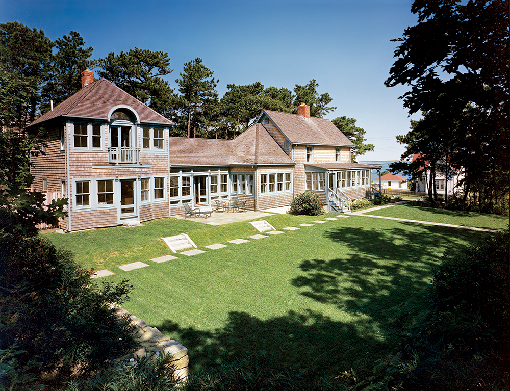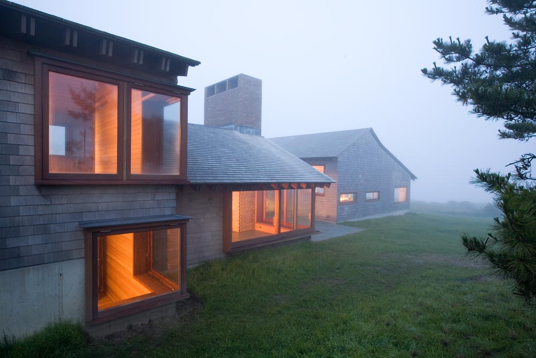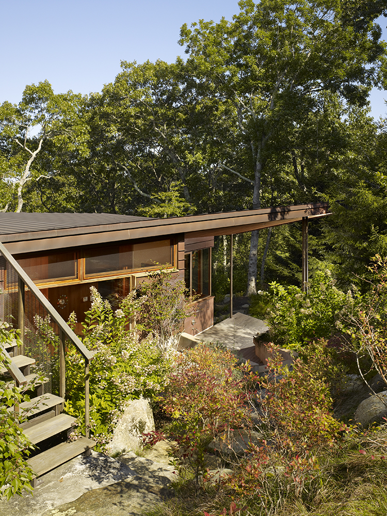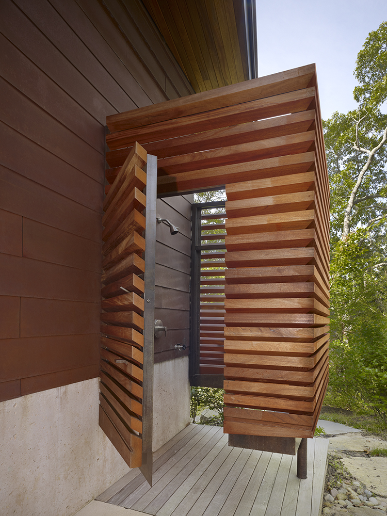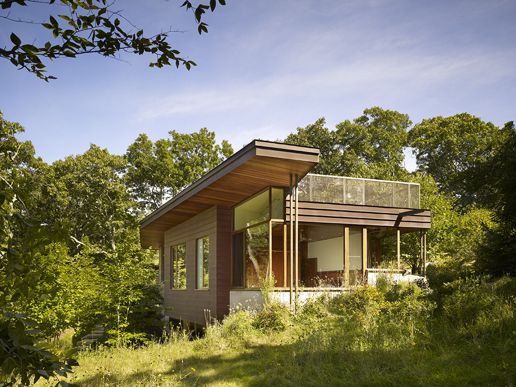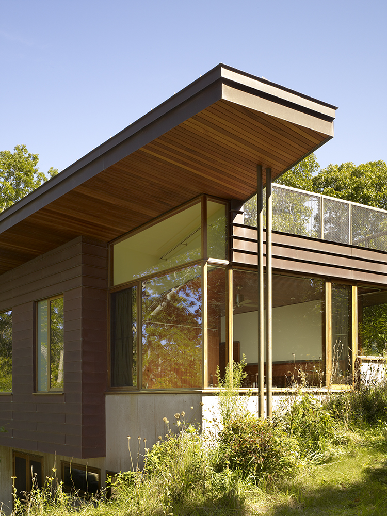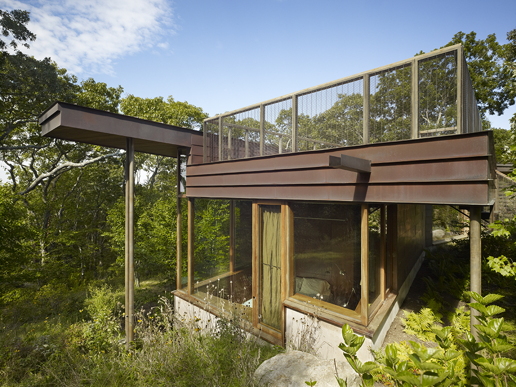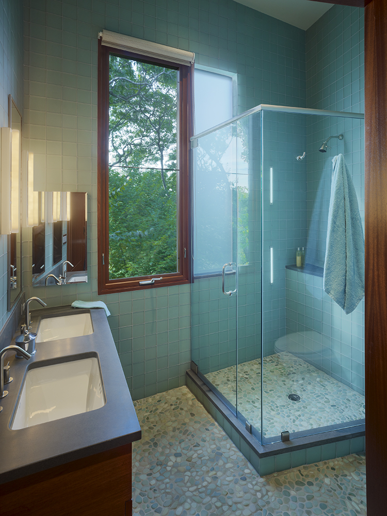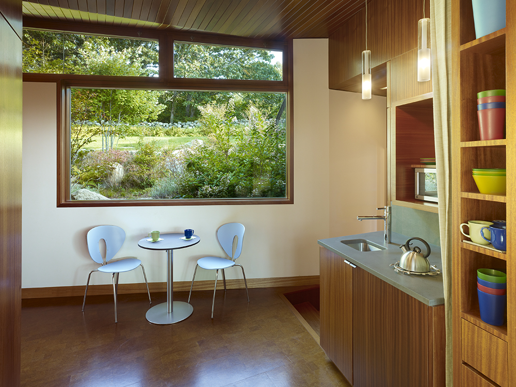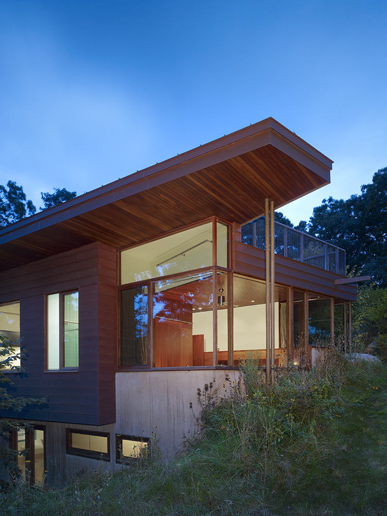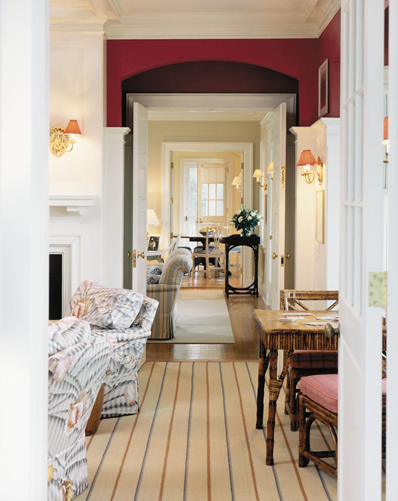Seven Gates House
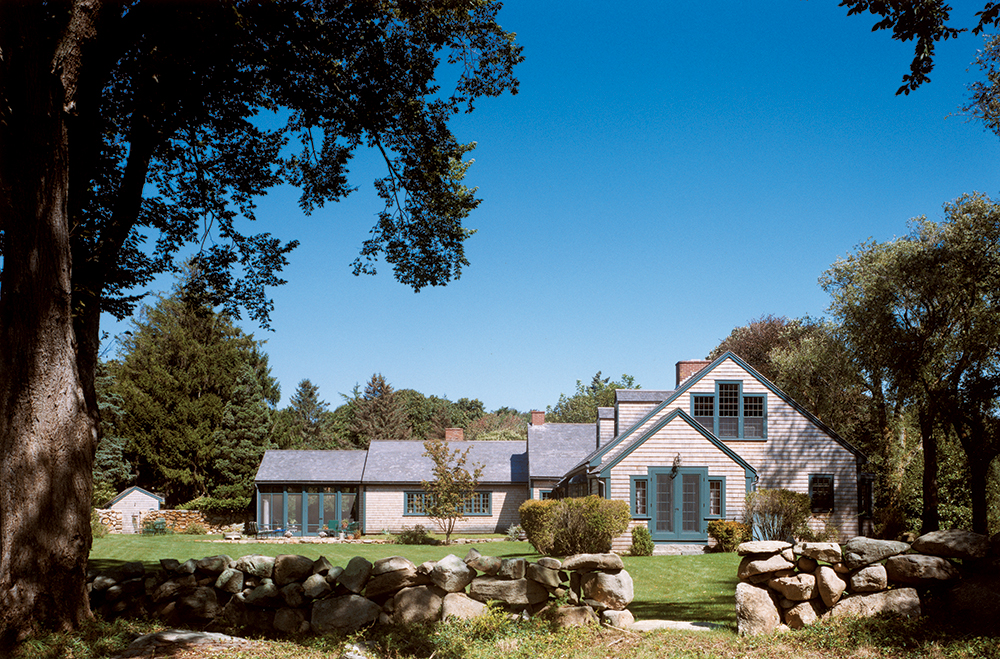
SEVEN GATES HOUSE
Built in the 1600’s by one of the earliest white settlers on the Island, this Cape was in disrepair but showed a remarkable patina of history worth preserving. The expansion of the home became a restoration project, in which the mission was to save and use as much as possible of the original paneling, wide floors, and unique hand-hewn roof timbers. Traditional materials were chosen to give the addition a hand-built look, including fieldstone from the property for the screened porch and reclaimed materials from an abandoned building for the kitchen counters. New oak flooring was intentionally weathered during construction to accelerate the aging process.
CONSTRUCTION
May 2000 – May 2001
PROJECT SIZE
4,000 sq ft
4 bedrooms, 5 baths
ARCHITECT
Appleton & Associates Inc.
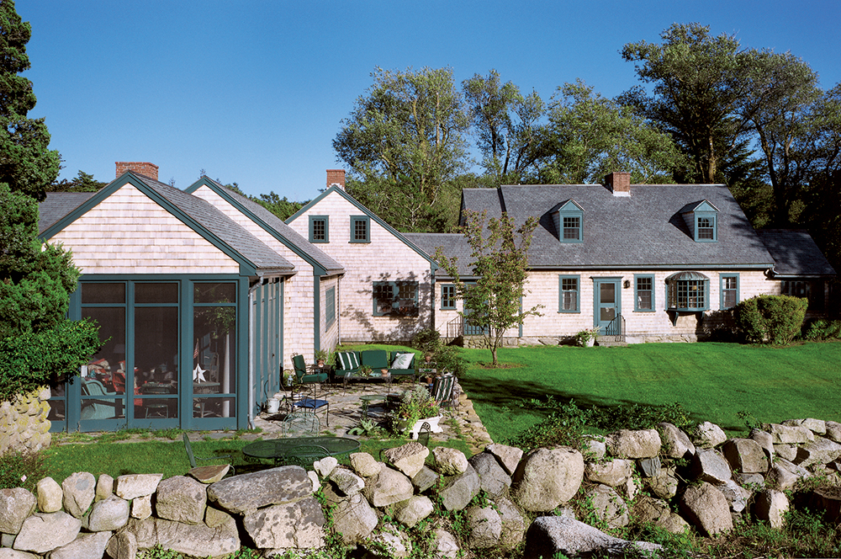
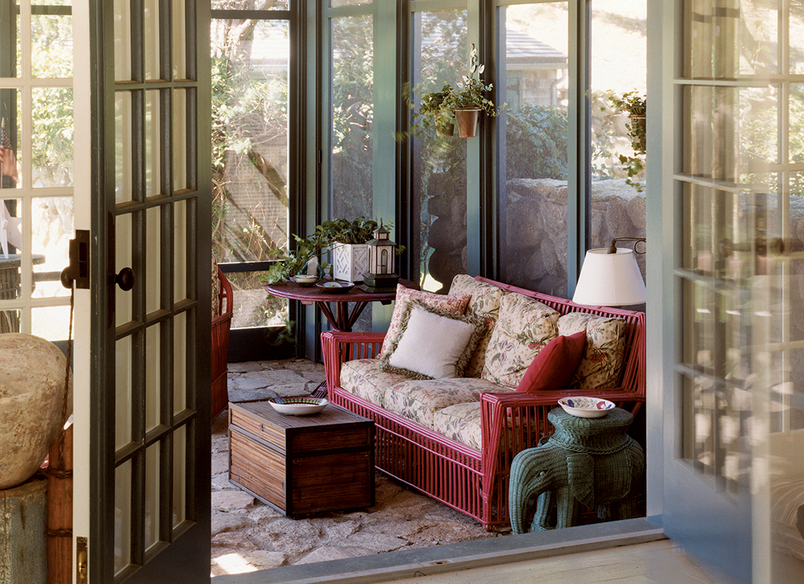
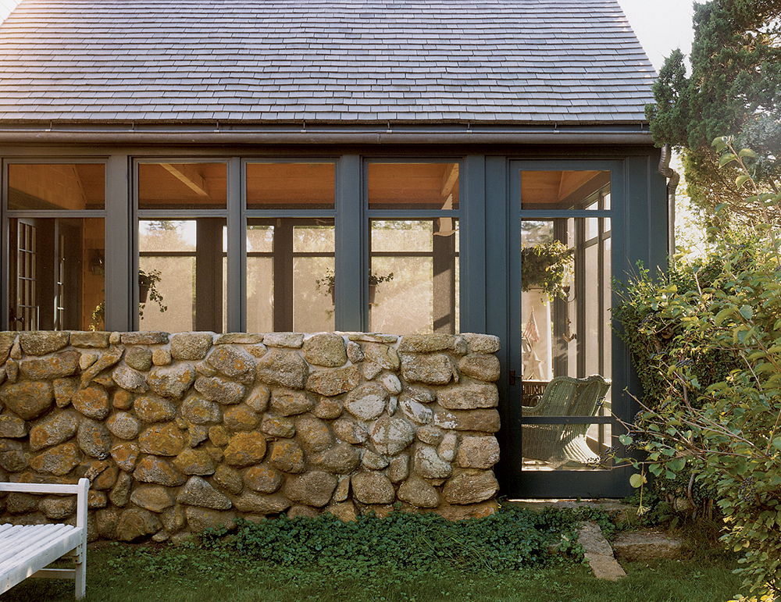
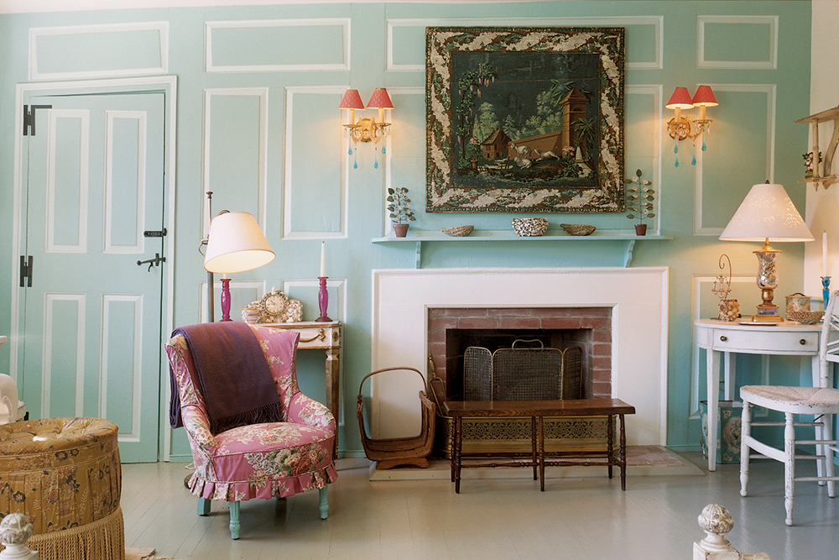
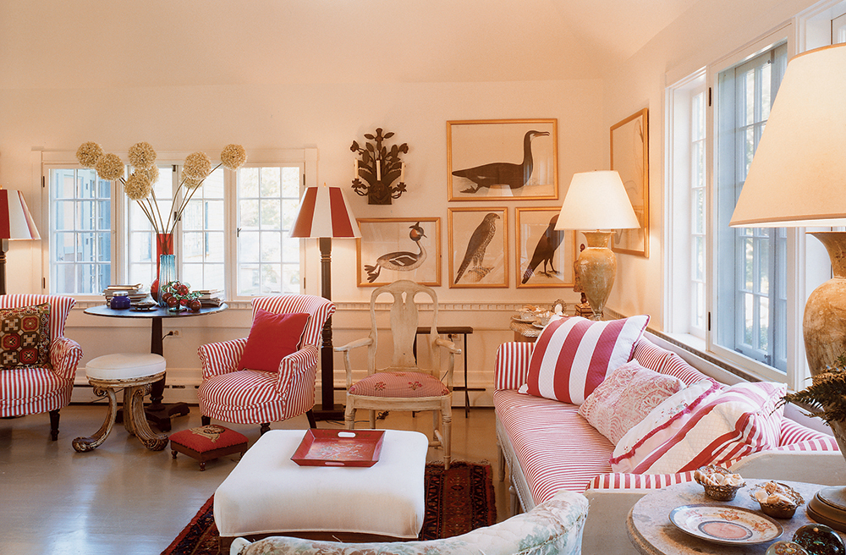
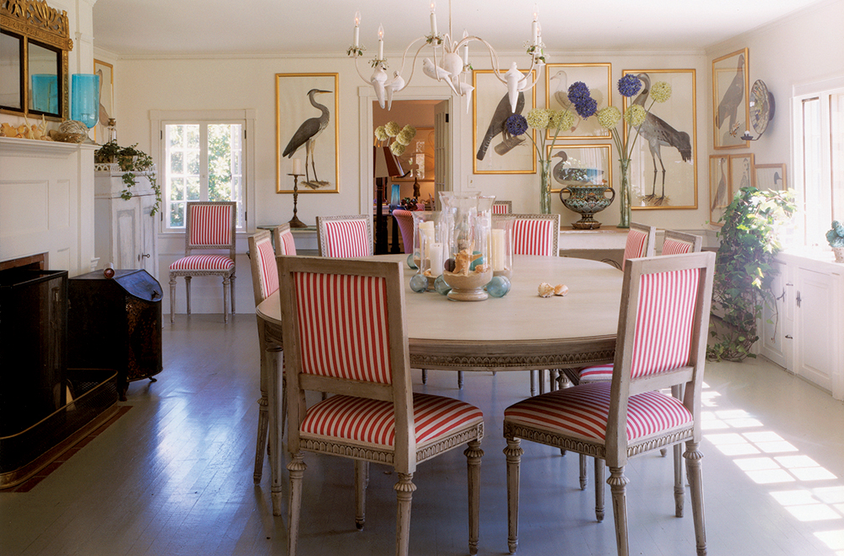
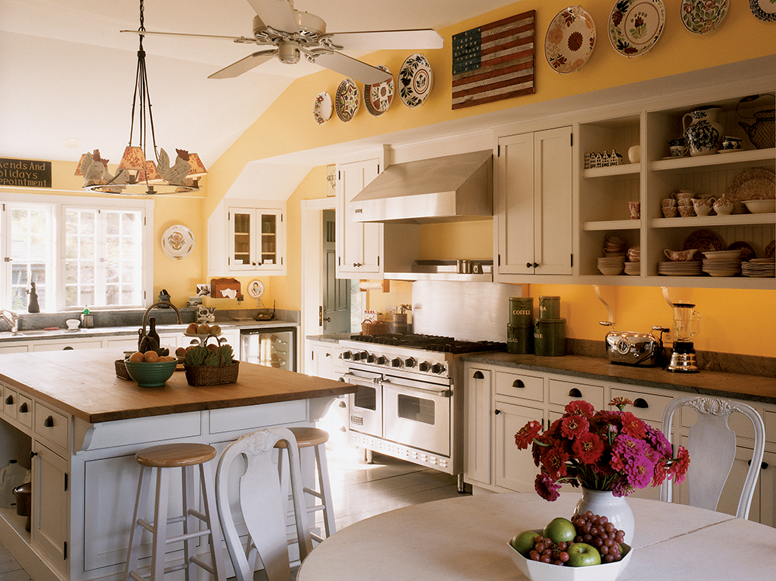
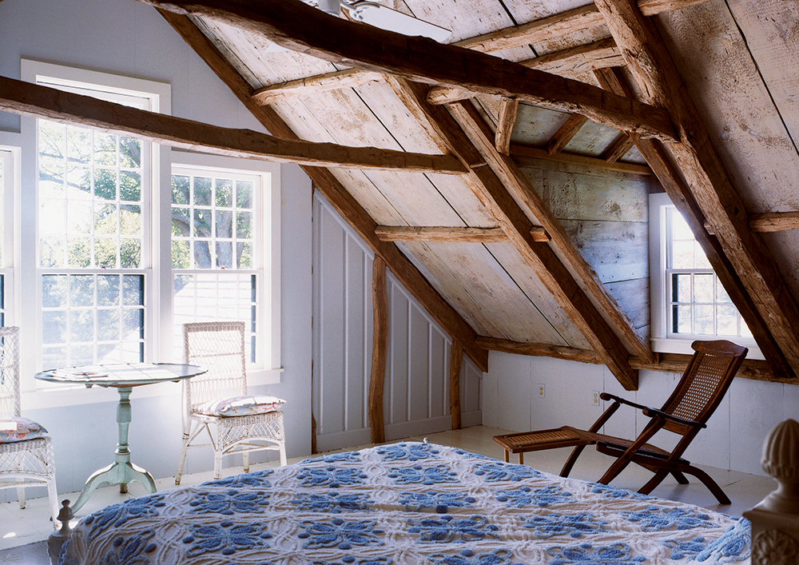
South Shore House
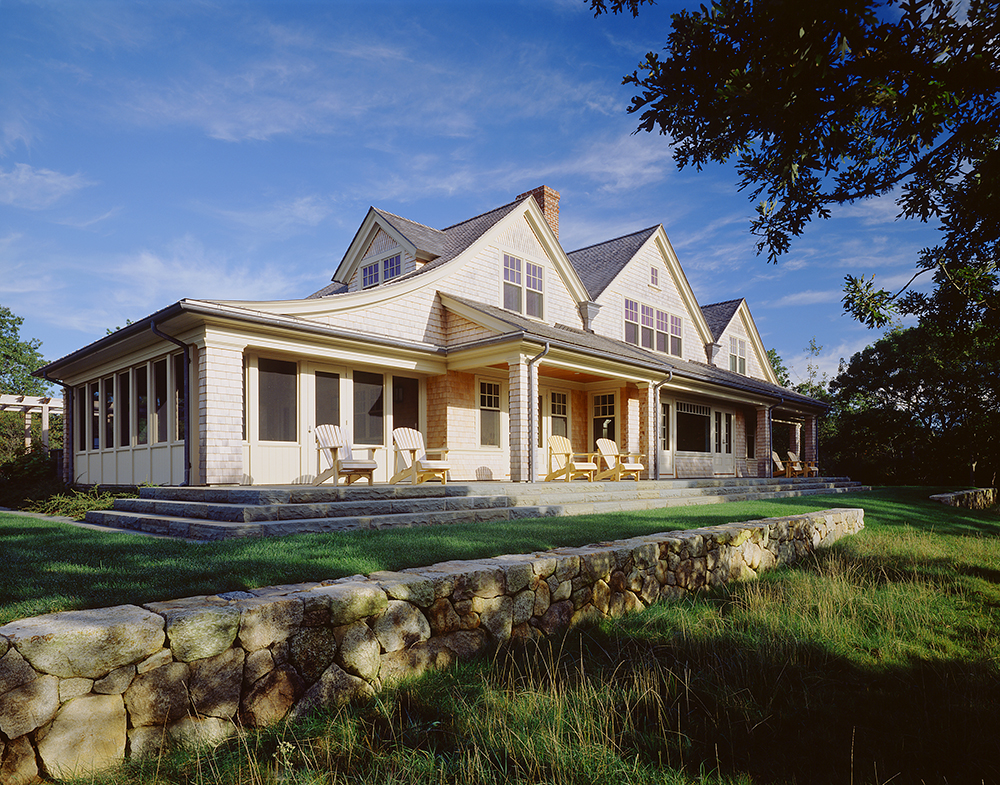
SOUTH SHORE HOUSE
Grandmother’s house felt that way for a reason: traditional architectural details are both nostalgic and comforting. A back stair, a screen porch, trellises, wide halls, porches, wainscoting, and copper-roofed bays – this house provides them all, but with a flair that derives from the juxtaposition of its parts. The main house and a guest house/garage are connected through ingenious landscape design using paving, planting and, most prominently, a long pergola.
CONSTRUCTION
2001 – 2003
PROJECT SIZE
8,000 sq ft
4 bedrooms, 5 baths
Three-car Garage/Guest House
ARCHITECT
Hutker Architects Inc.
LANDSCAPE ARCHITECT
Stephen Stimson Associates
PHOTOGRAPHY
Brian Vanden Brink
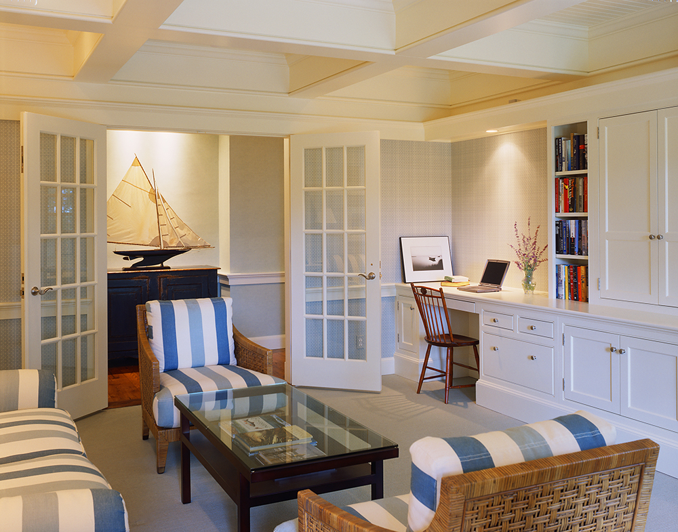
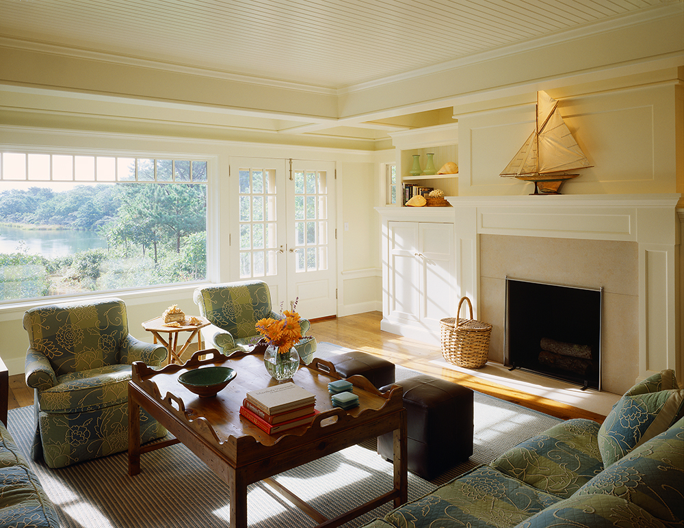
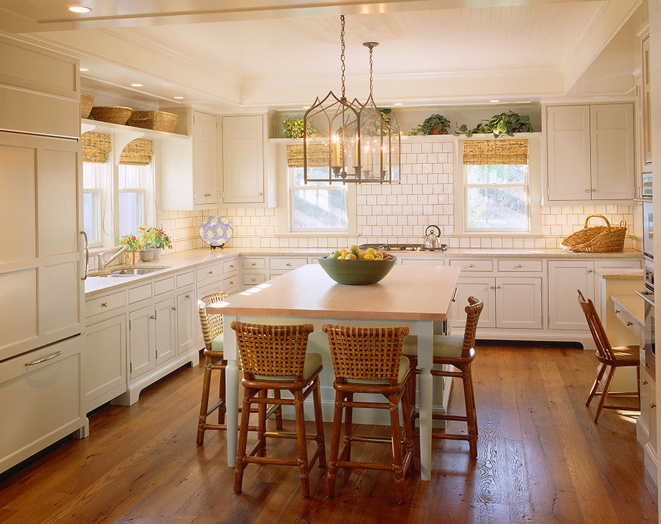
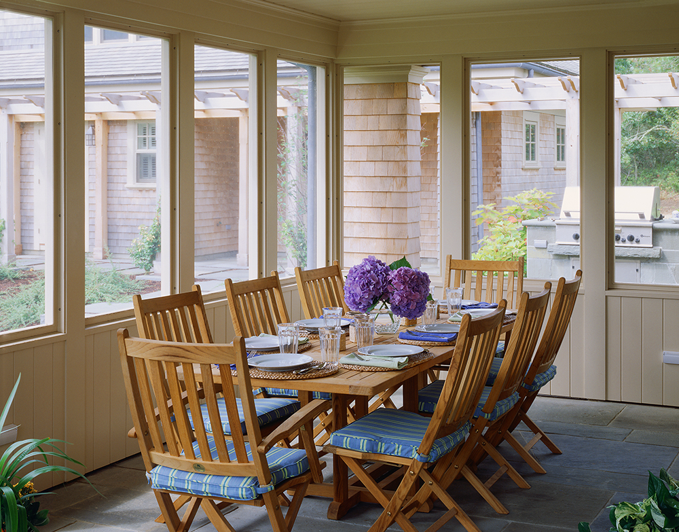
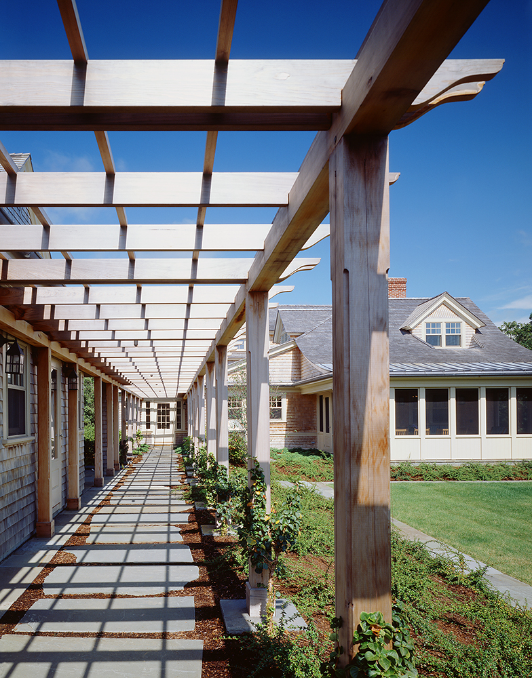
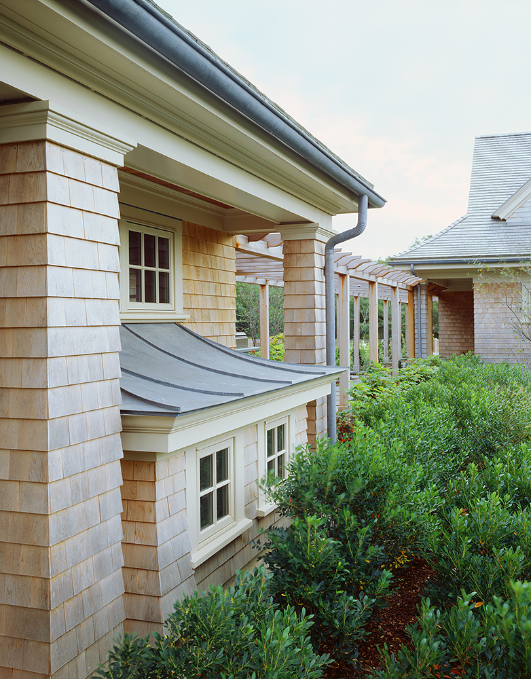
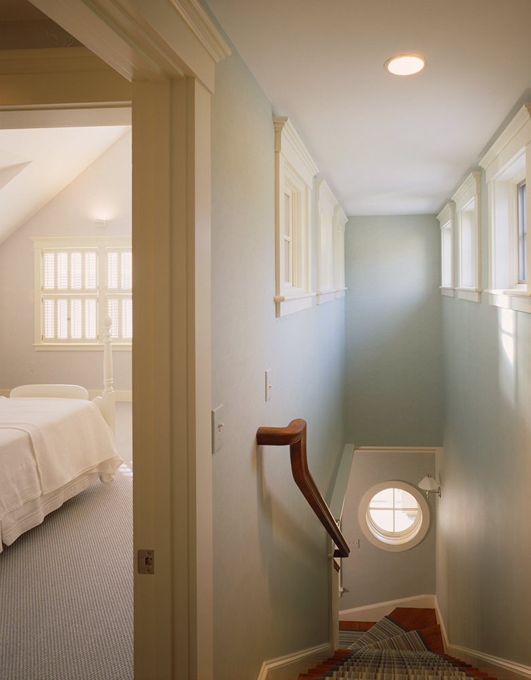
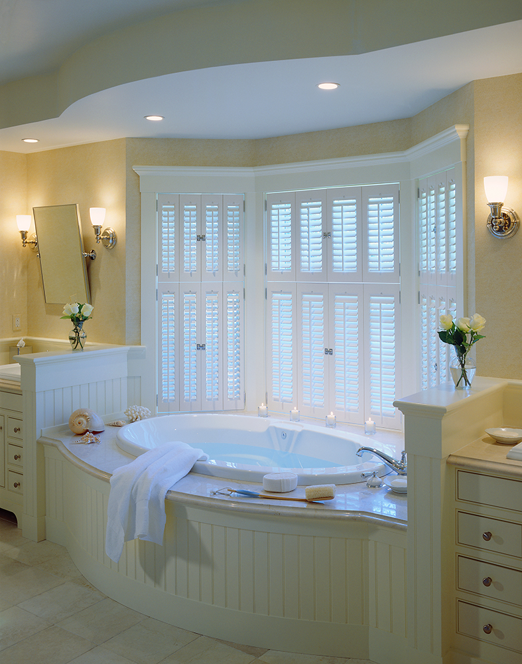
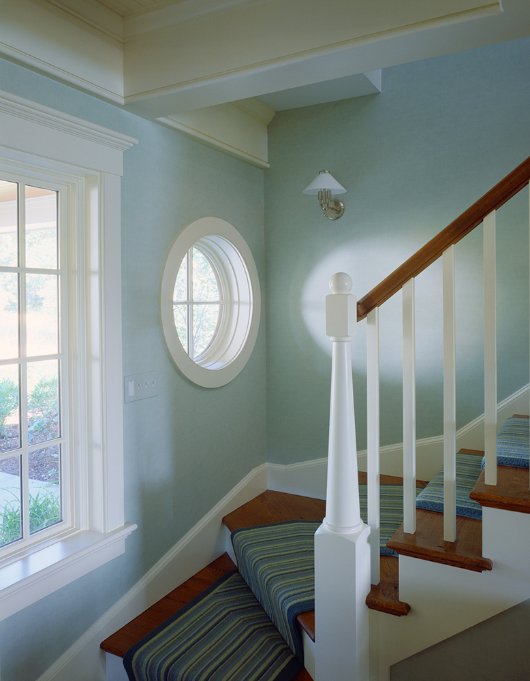
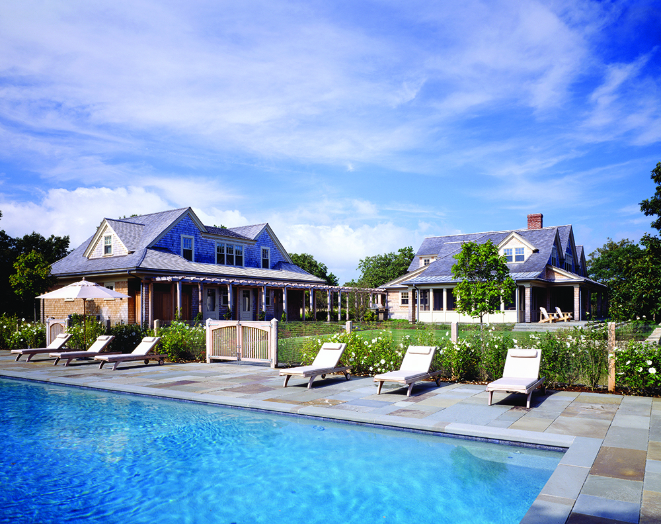
Small House
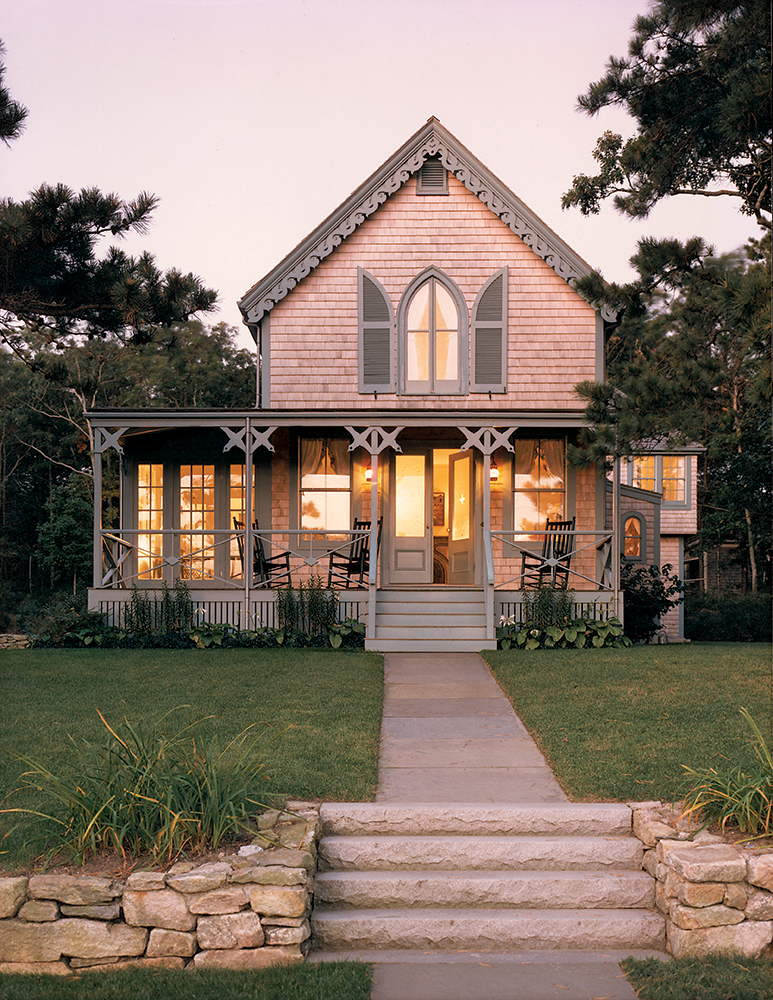
SMALL HOUSE
The Small family moved this home, originally one of the “wooden tents” of nearby Oak Bluffs, to its present site in the 1880’s. A century later, however, the house was in disrepair and legally condemned. Instead of tearing it down and building something new, the client chose to undertake a genuine restoration of the original Victorian, salvaging parts and manufacturing new ones where necessary.
CONSTRUCTION
February 1985 – June 1986
PROJECT SIZE
3,000 sq ft
4 bedrooms, 3.5 baths
Two-car Garage
ARCHITECT
William Rawn Associates
LANDSCAPE ARCHITECT
Michael Van Valkenburgh Associates, Inc.
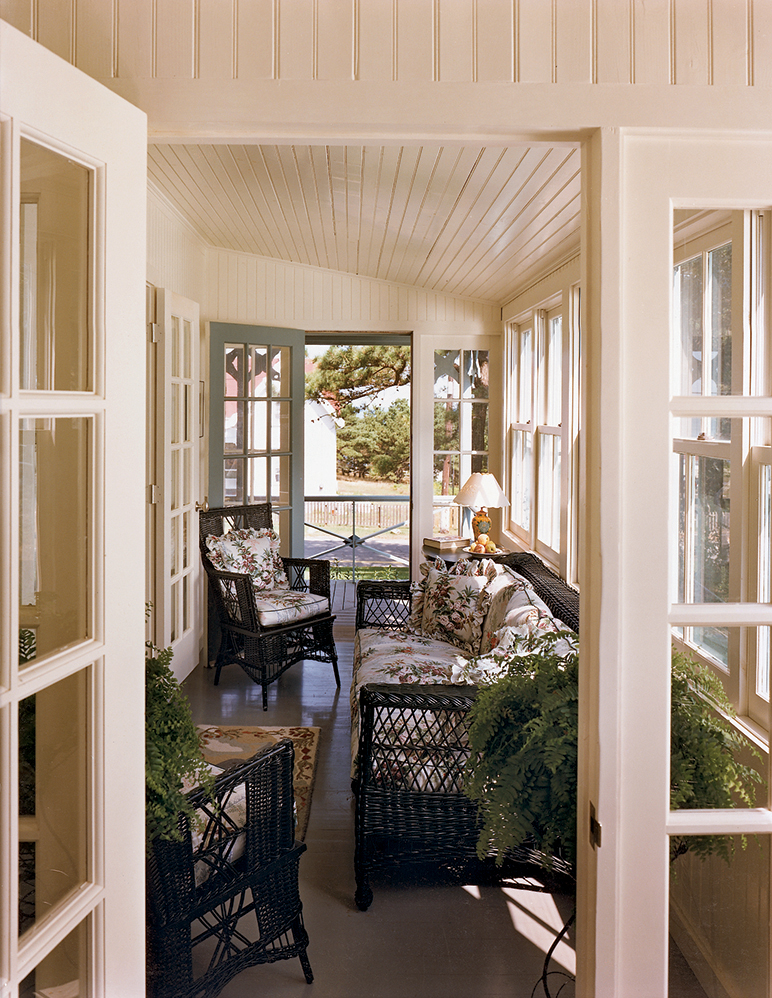
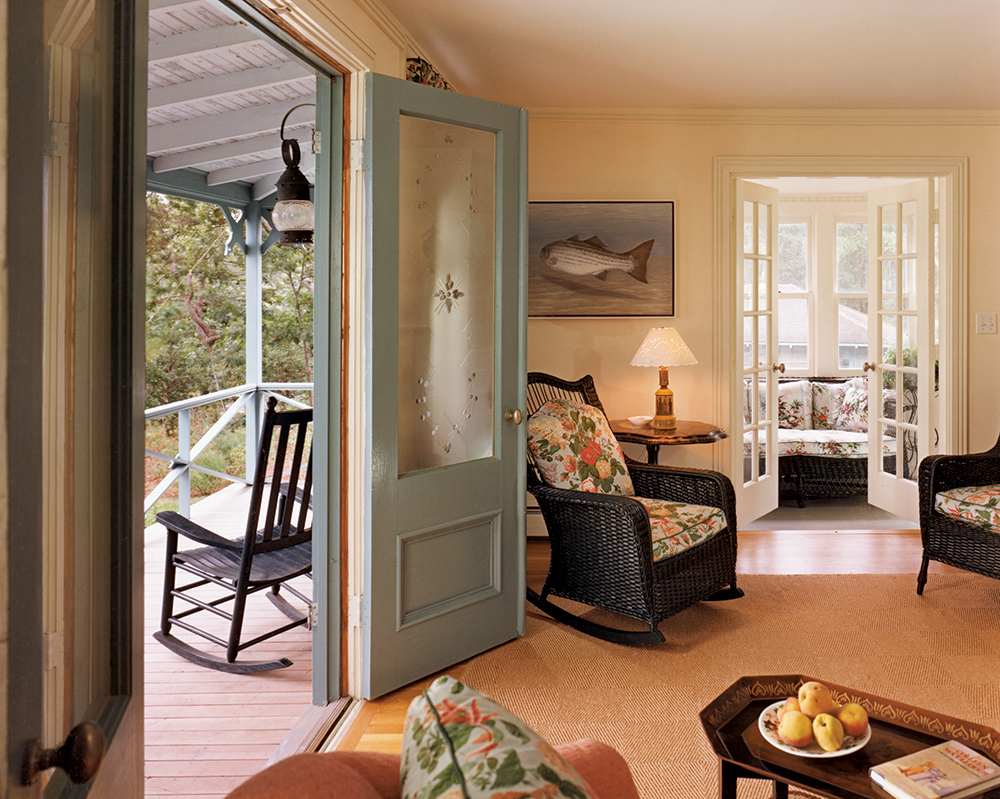
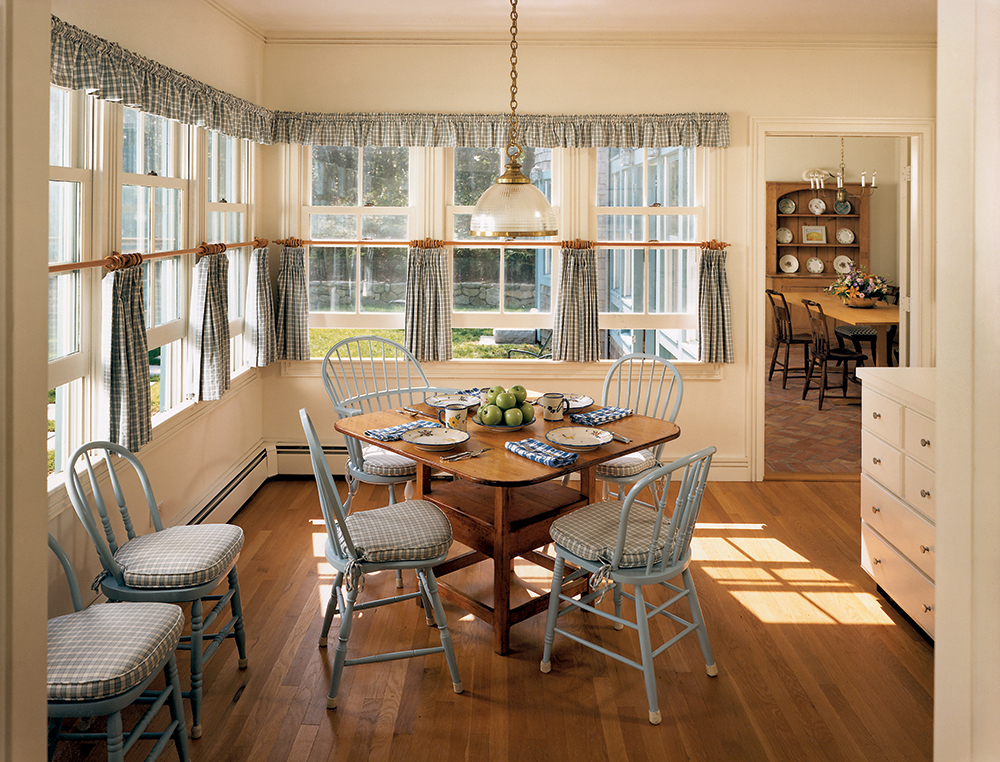
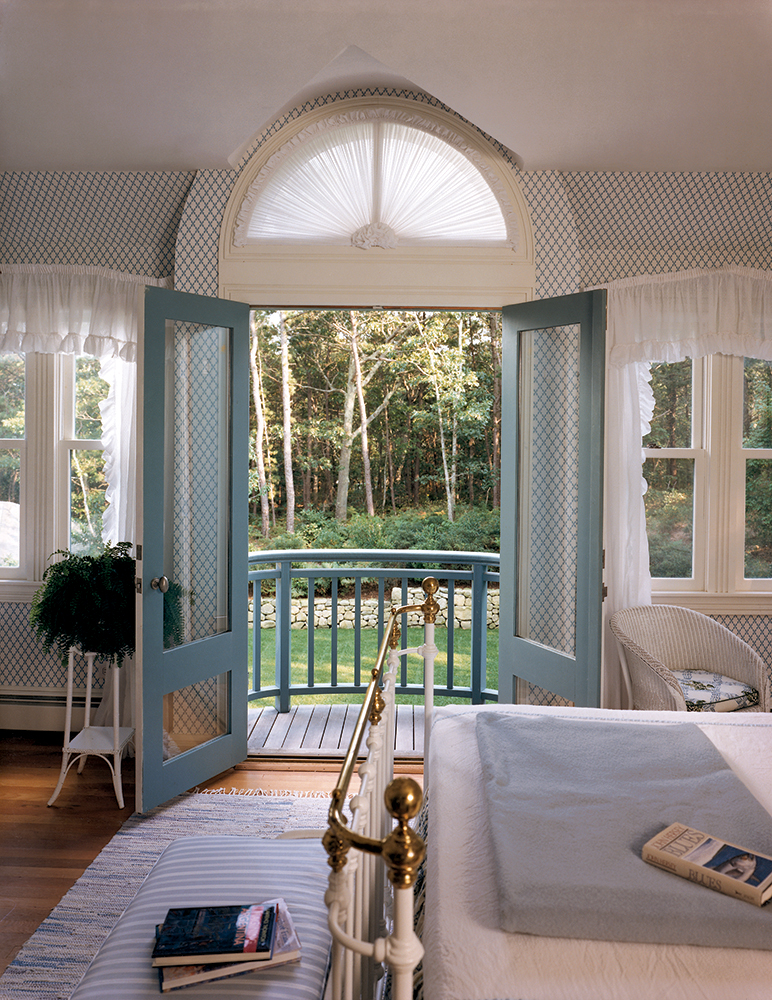
Squibnocket Pond House
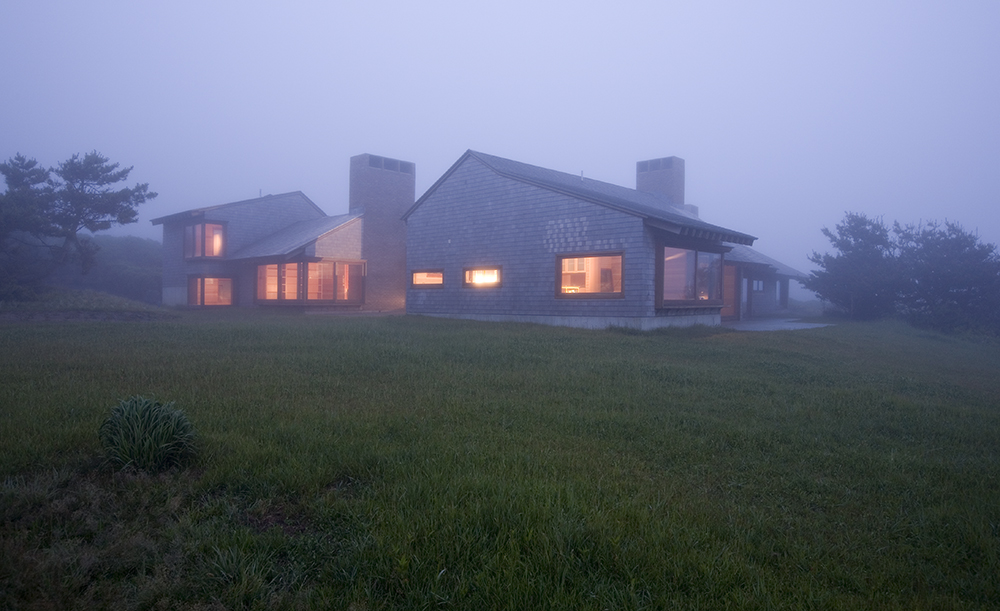
SQUIBNOCKET POND HOUSE
This simple, modern house, with its rambling forms, lies comfortably and unobtrusively on a grassy waterfront bluff. The interior glows the rich tones of Douglas fir paneling, which is applied to walls and ceilings throughout. These warm spaces drink in the view by the use of a unique style of construction. Large sliding windows pull away from corners in both directions with no intervening post, which diffuses the distinction between outside and inside in a highly interesting way.
CONSTRUCTION
May 2004 – April 2007
PROJECT SIZE
3,500 sq ft
4 bedrooms, 4 baths
Office/Den
ARCHITECT
Peter Rose + Partners
LANDSCAPE ARCHITECT
Peter Rose + Partners
PUBLICATIONS
Architectural Digest, May 2009
PHOTOGRAPHY
Peter Vanderwarker
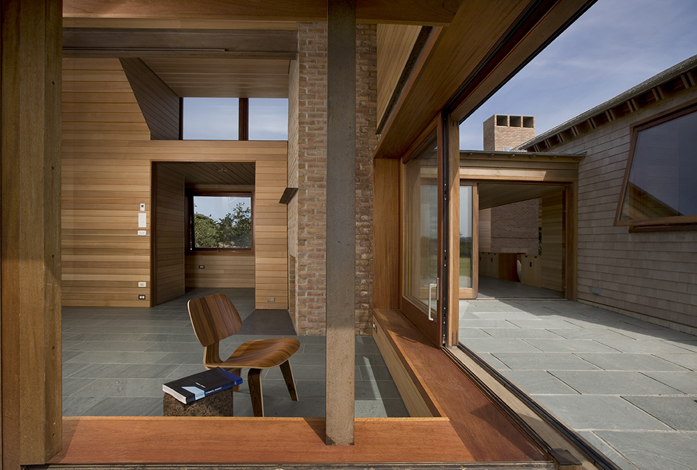
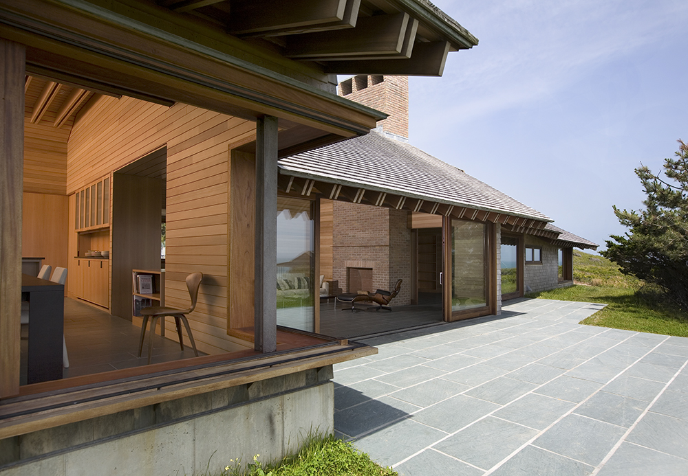
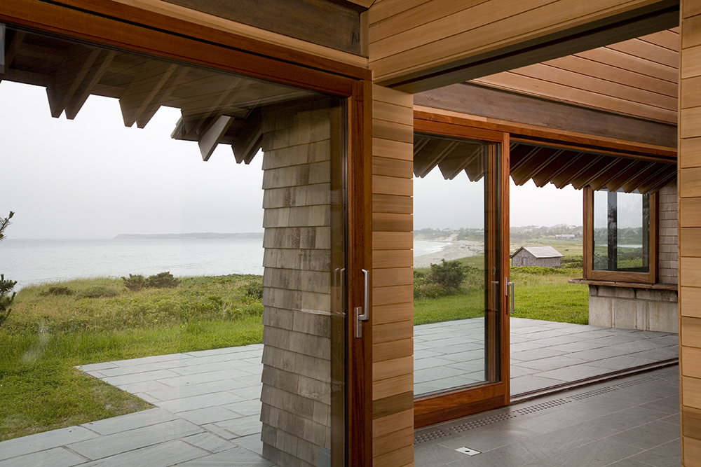
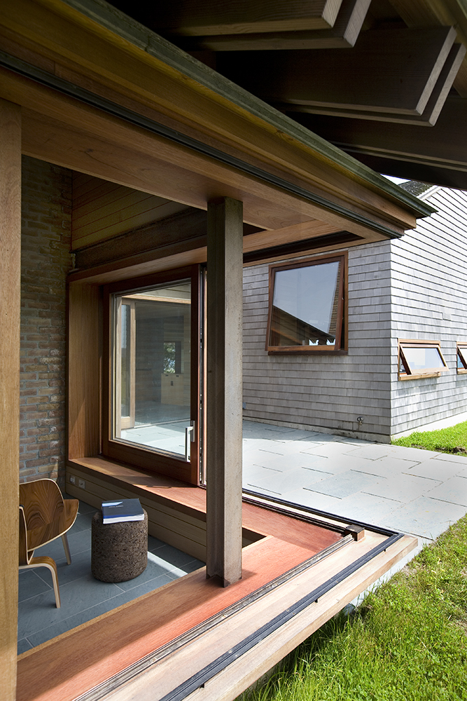
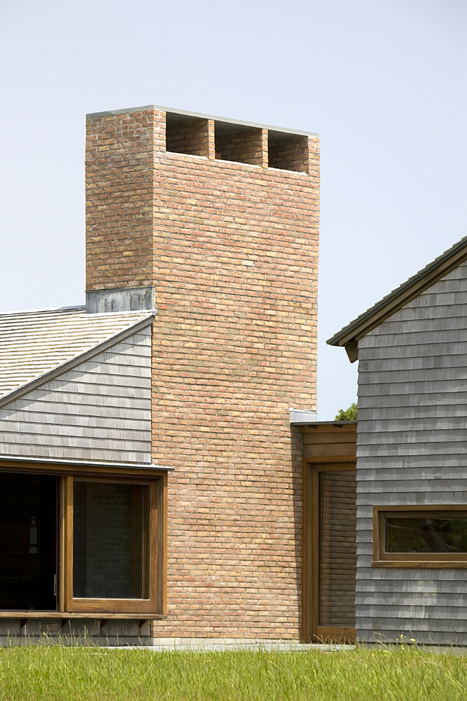
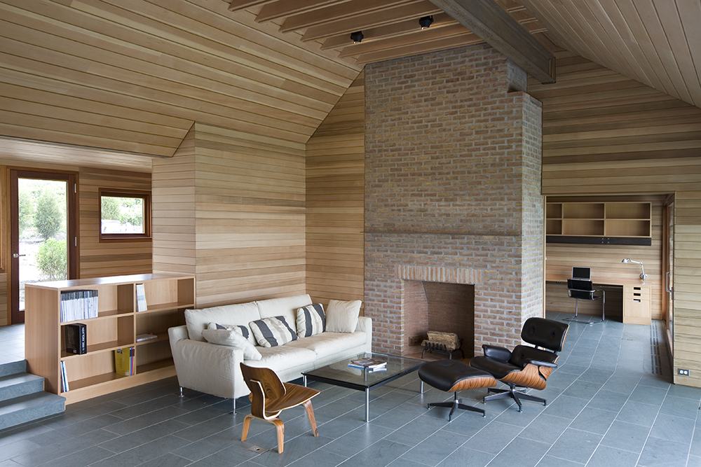
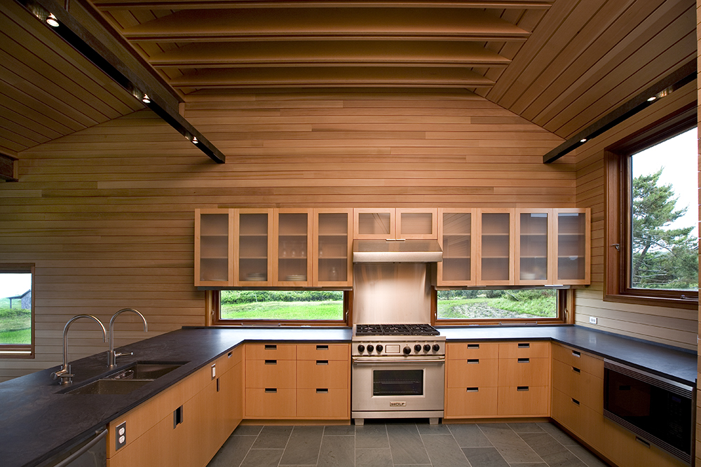
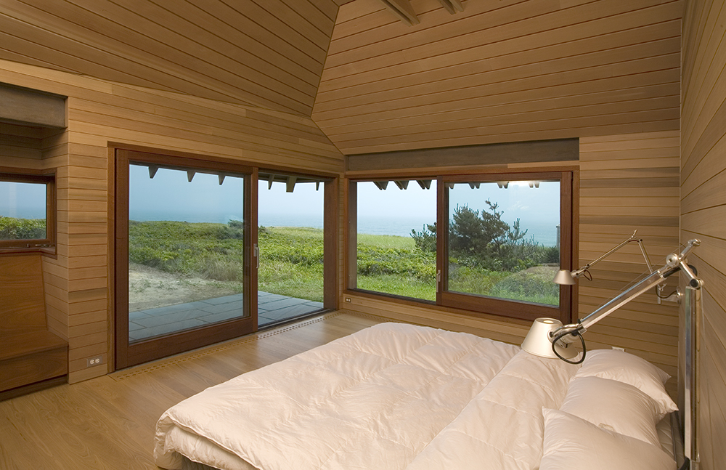
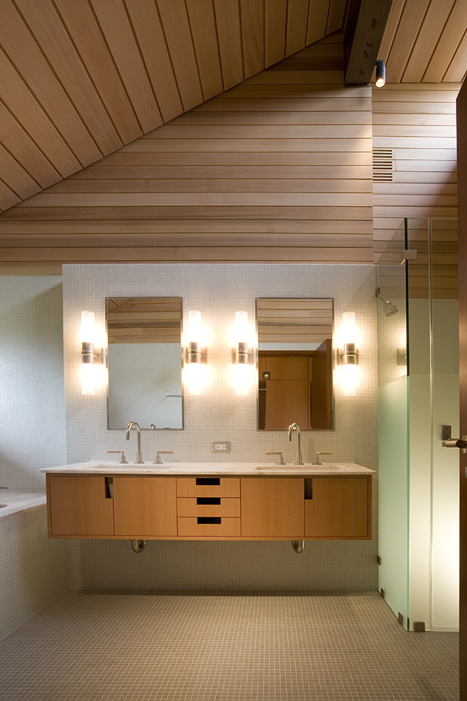
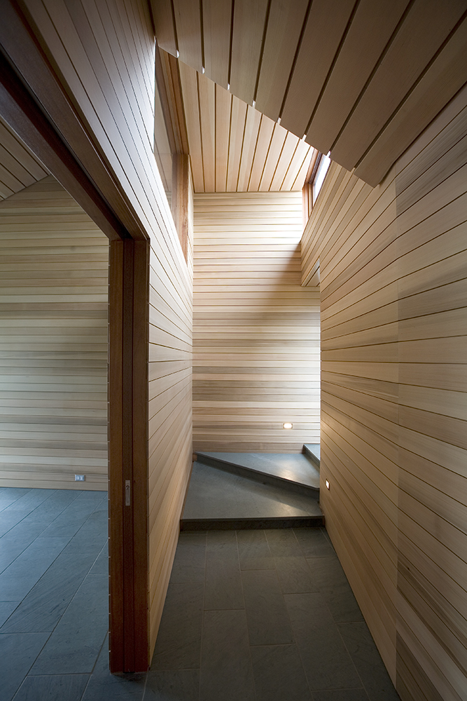
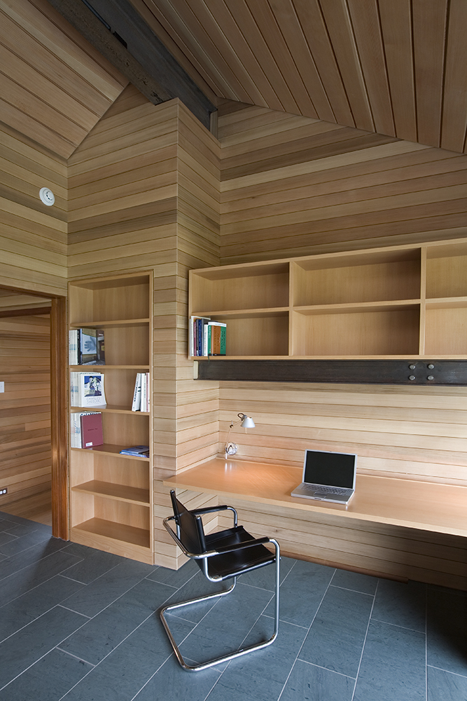
West Chop House
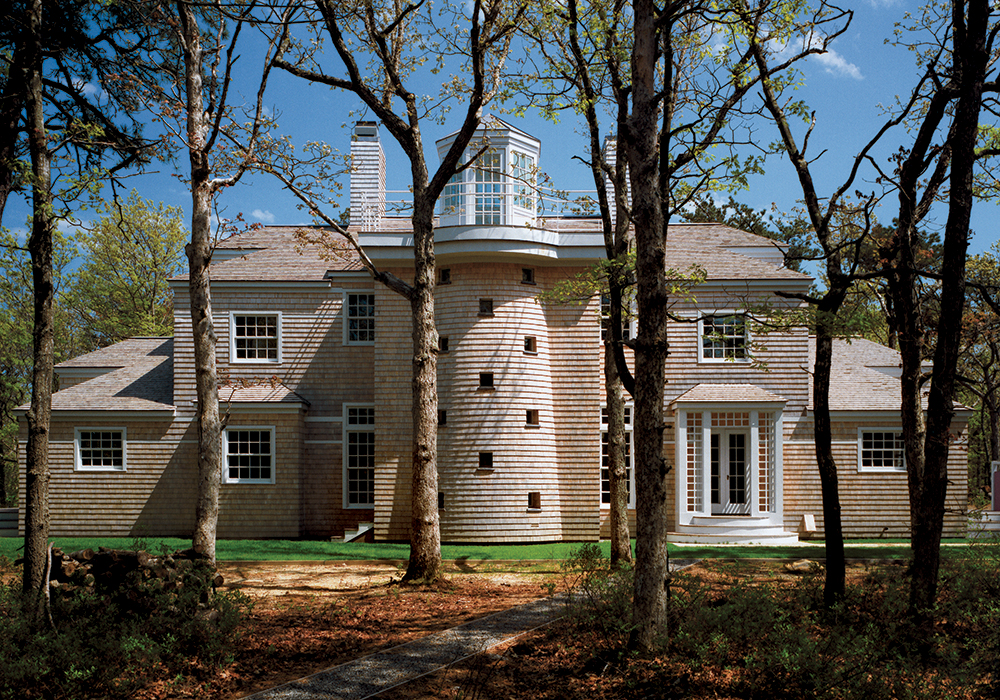
WEST CHOP HOUSE
This house sits quietly in the woods in the shadows of a well-known lighthouse. The nautical motifs are everywhere in this house whose very proportions, long, narrow, and tall are ship like. The dominating feature is a tapered stair tower shaped like a lighthouse, capped with a lantern-like crow’s nest and surrounding deck. This feature isn’t just gratuitous; it gives the woods-bound house a view of the near-bye ocean. To create the distinctive curved façade, each stud was tapered and sheathed with layers of flexible plywood.
CONSTRUCTION
August 1993 – August 1994
PROJECT SIZE
3,000 sq ft
ARCHITECT
Tigerman McCurry Architects
LANDSCAPE ARCHITECT
Michael Van Valkenburgh Associates, Inc.
PUBLICATIONS
Architectural Digest, June 1995
The Houses of Martha’s Vineyard, 2005
PHOTOGRAPHY
Richard Mandelkorn
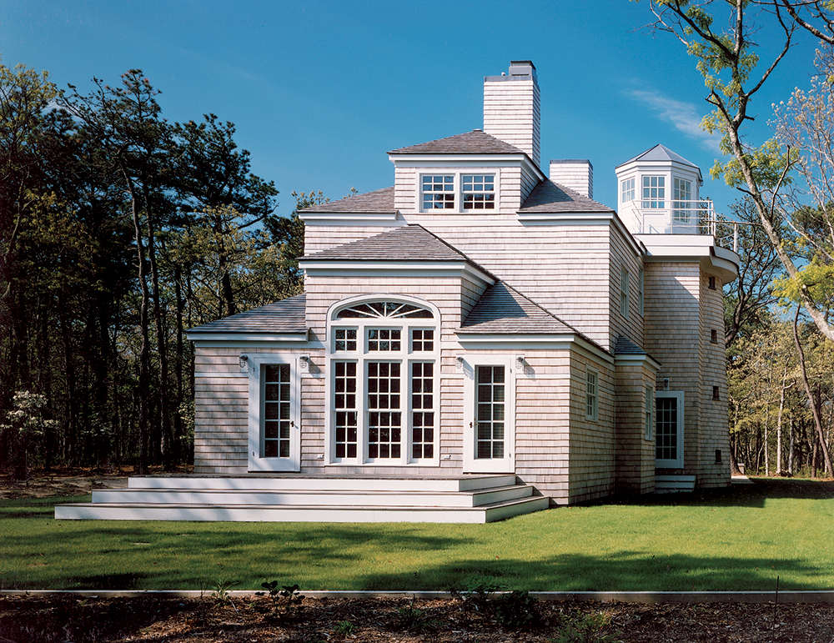
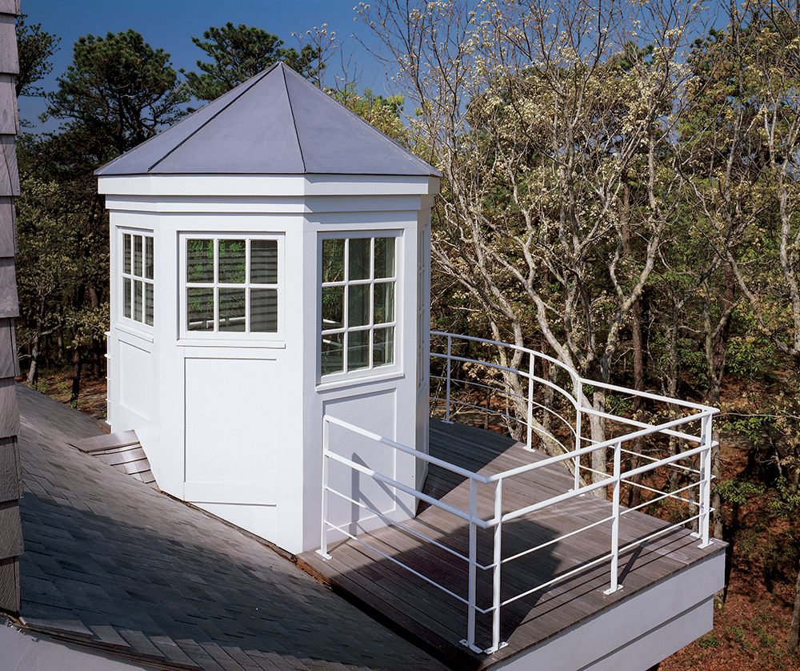
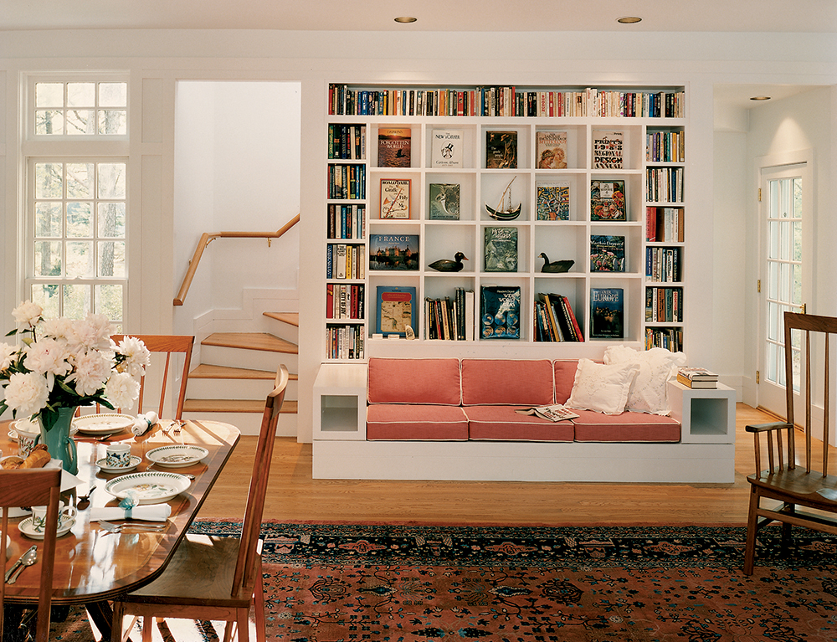
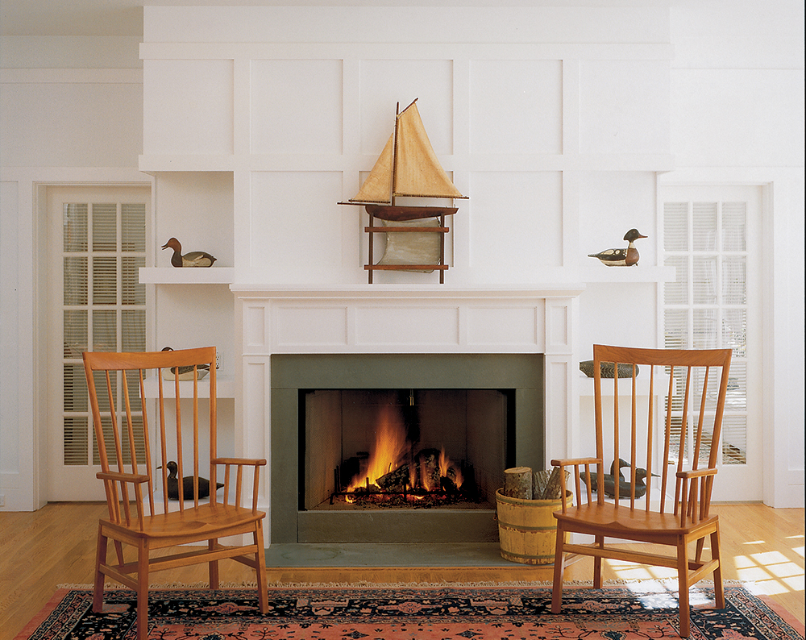
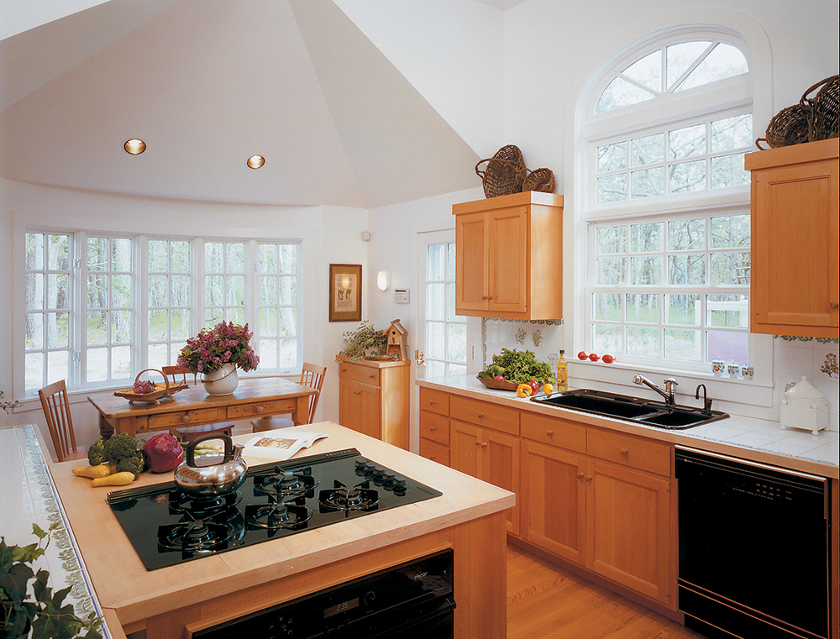
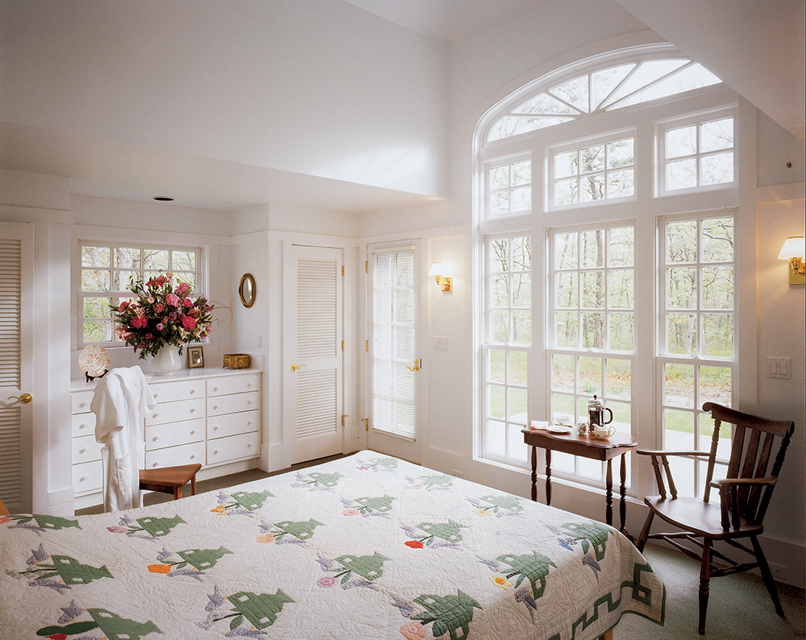
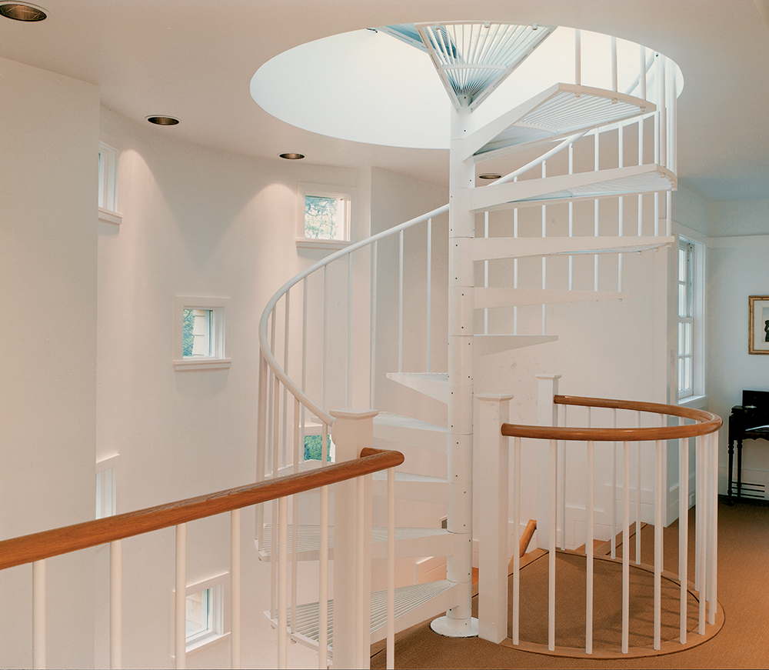
Spring Point Guest House
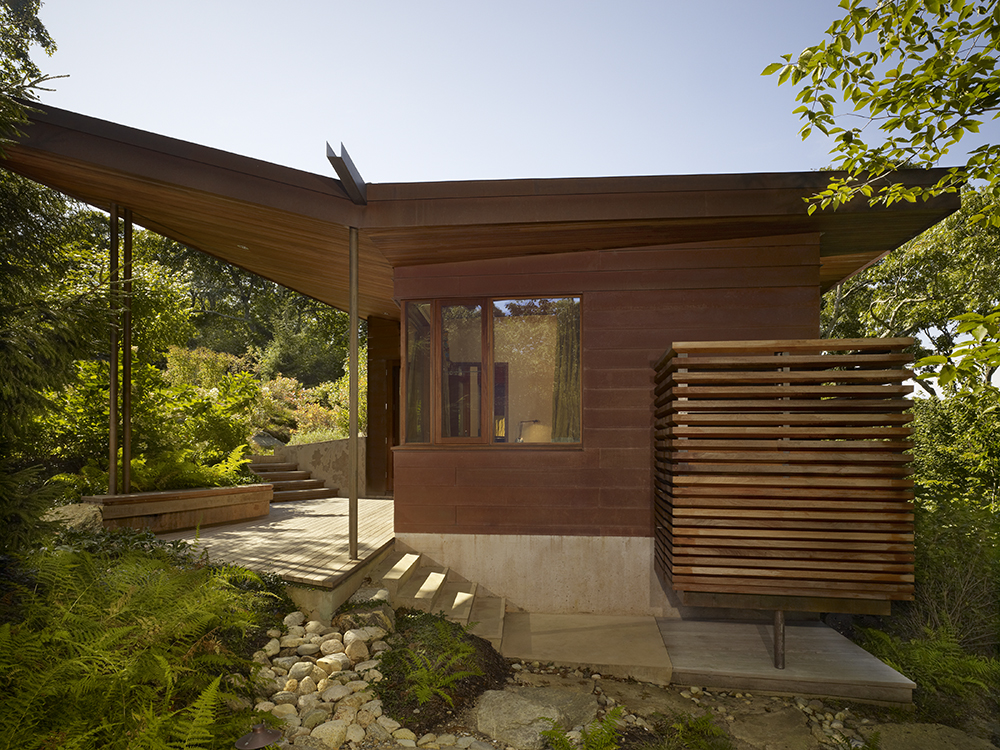
SPRING POINT GUEST HOUSE
Small can be good. And sometimes less is more. No better example can be found than this exquisite little house where nearly every detail is arresting and intriguing. From its stunning angular roof that wraps and encloses a waterview deck, to its unique variety of exterior materials, to its finely finished wood interior, this is a feast for the eyes at every turn.
CONSTRUCTION
November 2007 – March 2008
PROJECT SIZE
800 sq ft
2 bedrooms, 2 baths
ARCHITECT
Charles Rose Architects
LANDSCAPE ARCHITECT
Michael Van Valkenburgh Associates, Inc.
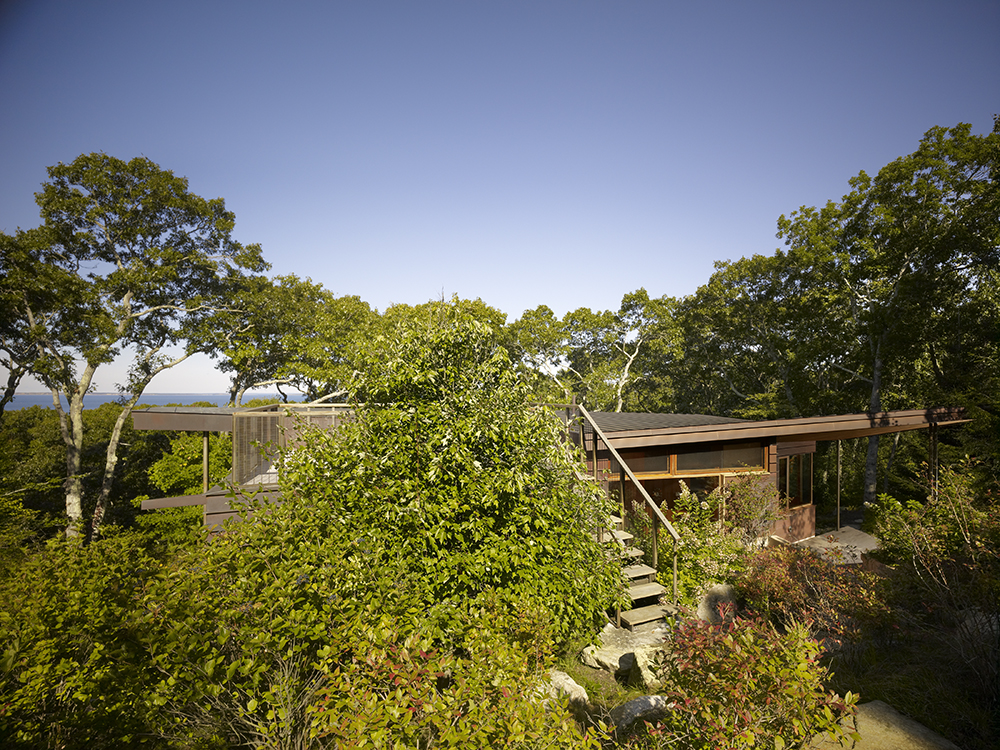
Starbuck Neck House
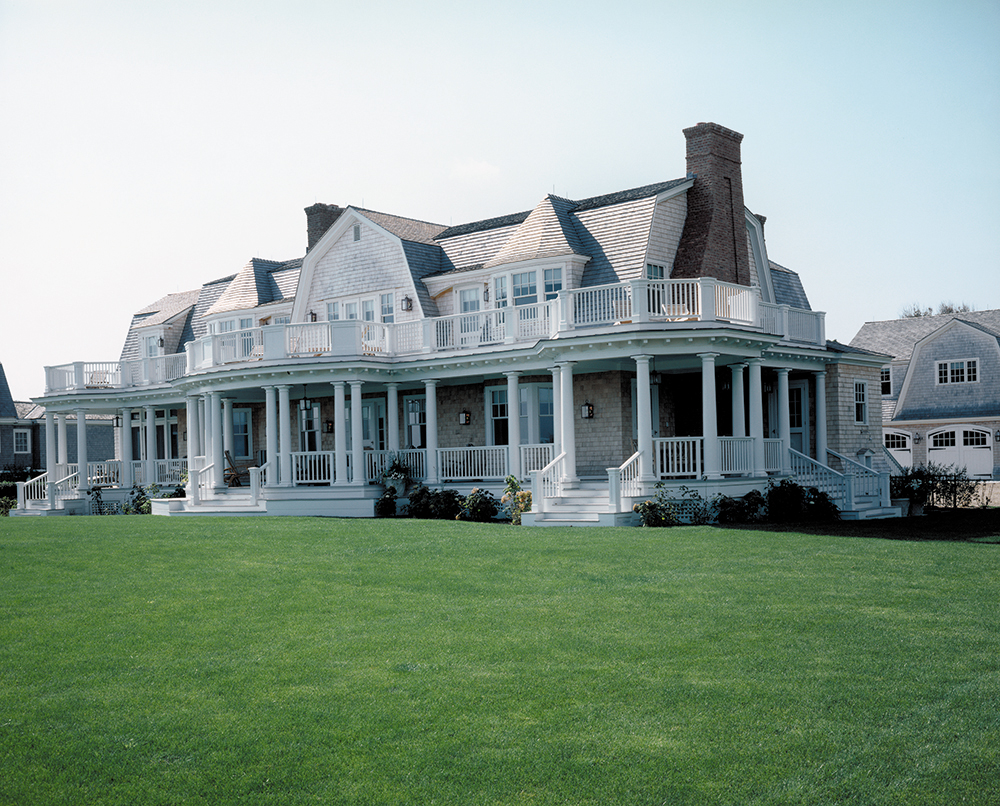
STARBUCK NECK HOUSE
Extreme exposure to the elements was a key consideration in building this house with 180-degree views of Vineyard Sound. A contemporary edition of the shingle style, the house has columns made of composite marble dust and resin. Before shingling, exterior walls were layered with ice and water-shielding material. Brickwork, dentil courses, newel posts, railings and cabinetry were chosen for period authenticity, with the added benefit of modern-day weatherproofing technology.
CONSTRUCTION
December 1997 – July 1999
PROJECT SIZE
10,000 sq ft
6 bedrooms, 7 baths
Three-car Garage
ARCHITECT
Ferguson Shamamian & Rattner Architects
PHOTOGRAPHER
Mick Hales
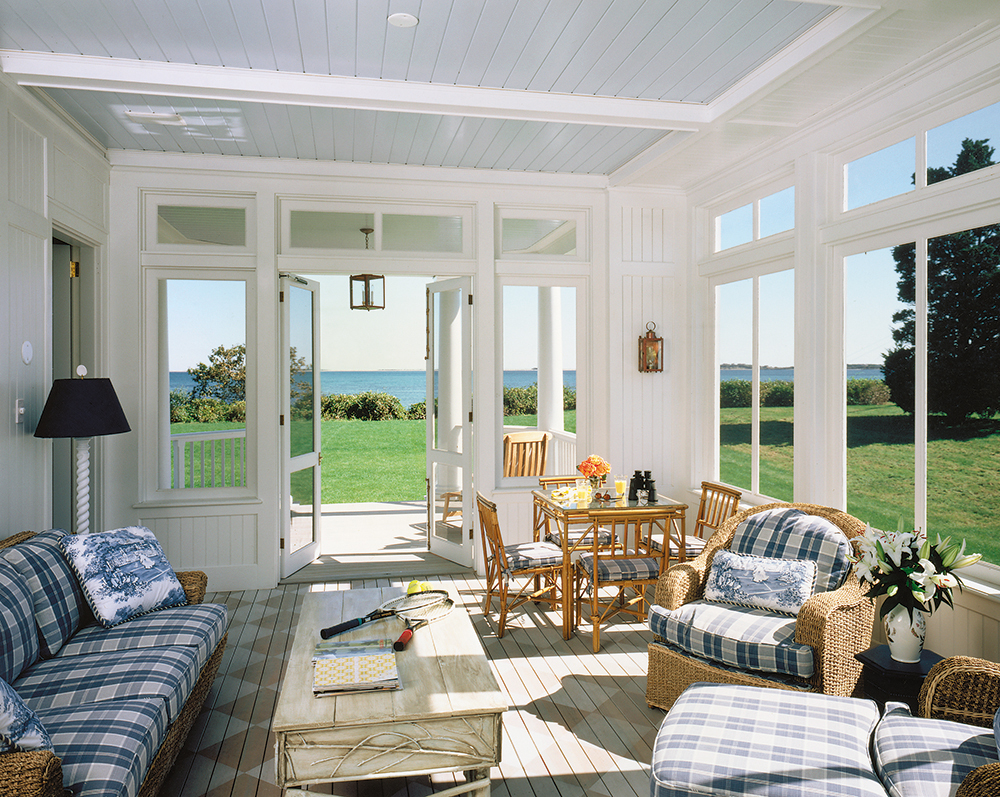
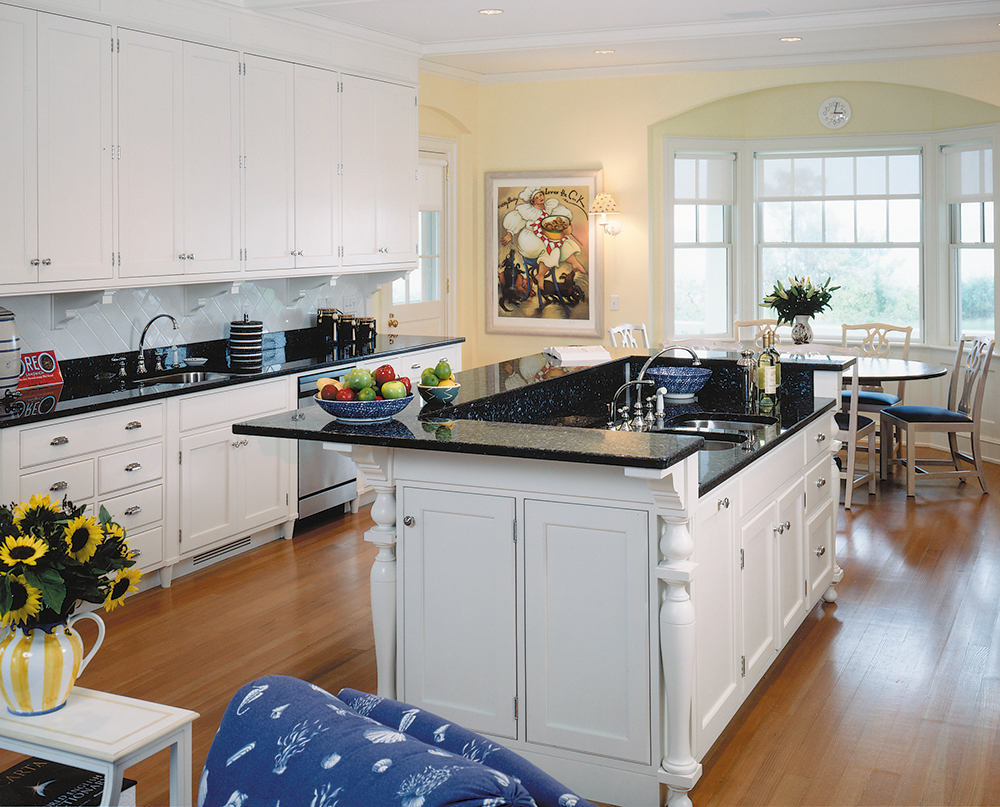
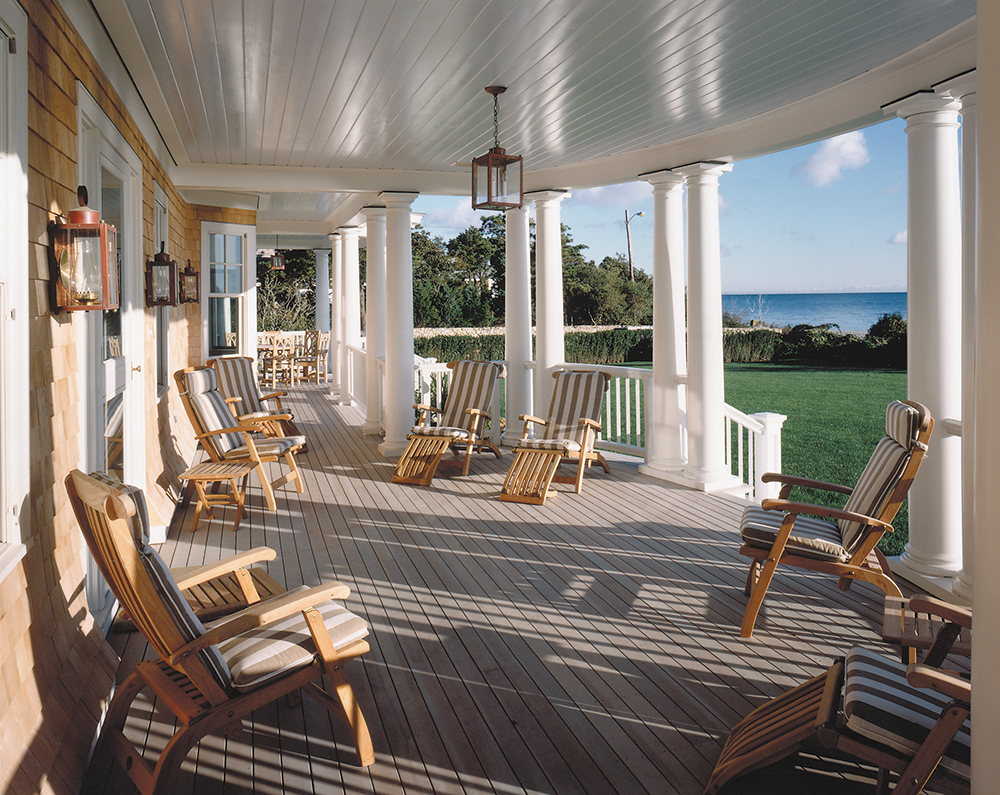
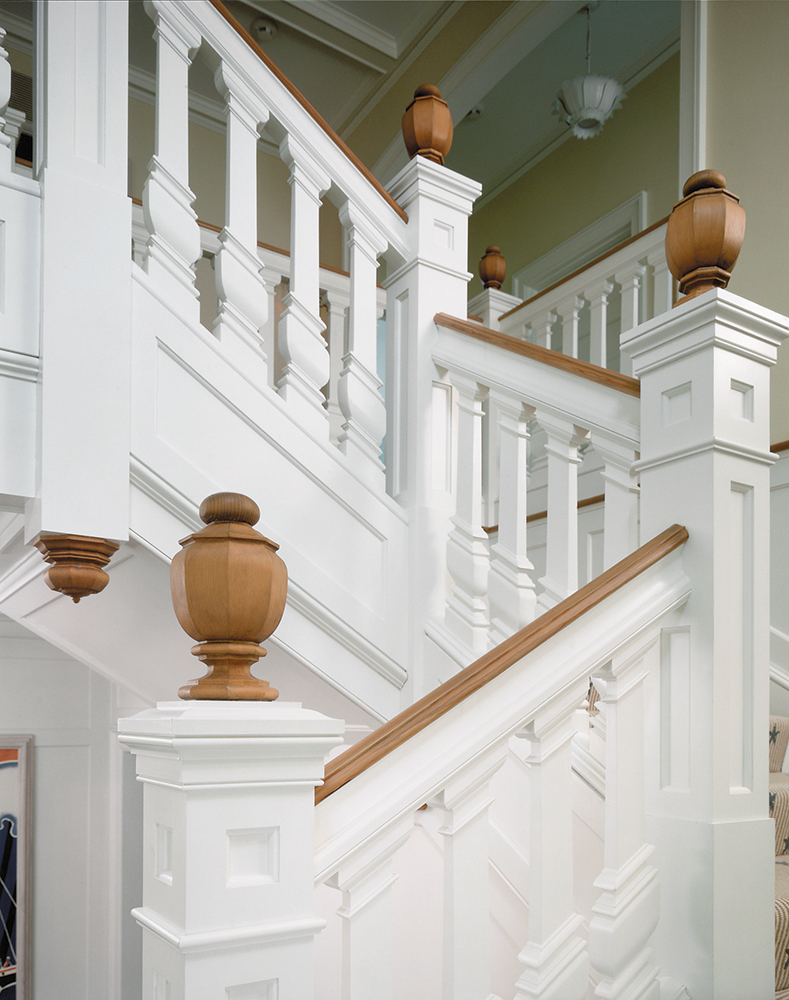
Boldwater House
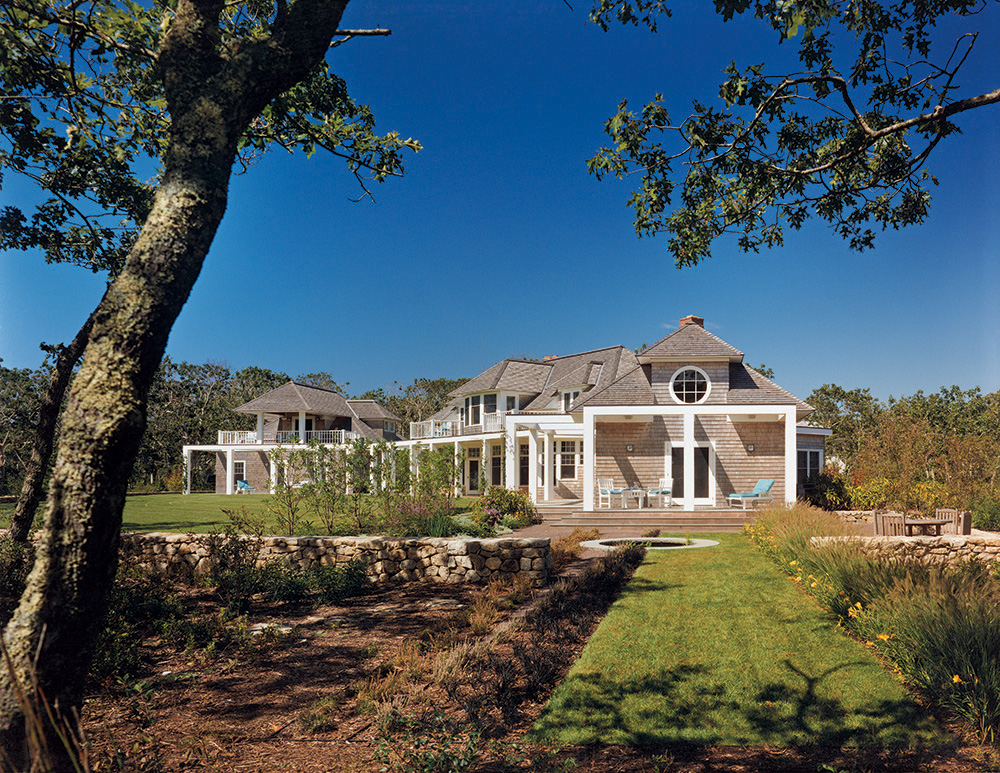
BOLDWATER HOUSE
The inspiration for this house came from the site’s superlative view of Edgartown Great Pond. House, guest house, garage, parking, swimming pool, several terraces and lawns were arranged in a gentle crescent that focuses attention on the unique landscape. Warding off environmental damage, however, was a challenge. Red cedar shingles with stainless steel nails extend the life of the roof, while an extensive dehumidification and insulation system keeps moisture at bay.
CONSTRUCTION
September 1990 – May 1992
PROJECT SIZE
4,000 sq ft
4 bedrooms, 4 baths
Carriage House
ARCHITECT
Hutker Architects Inc.
LANDSCAPE ARCHITECT
Stephen Stimson Associates
PUBLICATIONS
Custom Home, May/June 1995
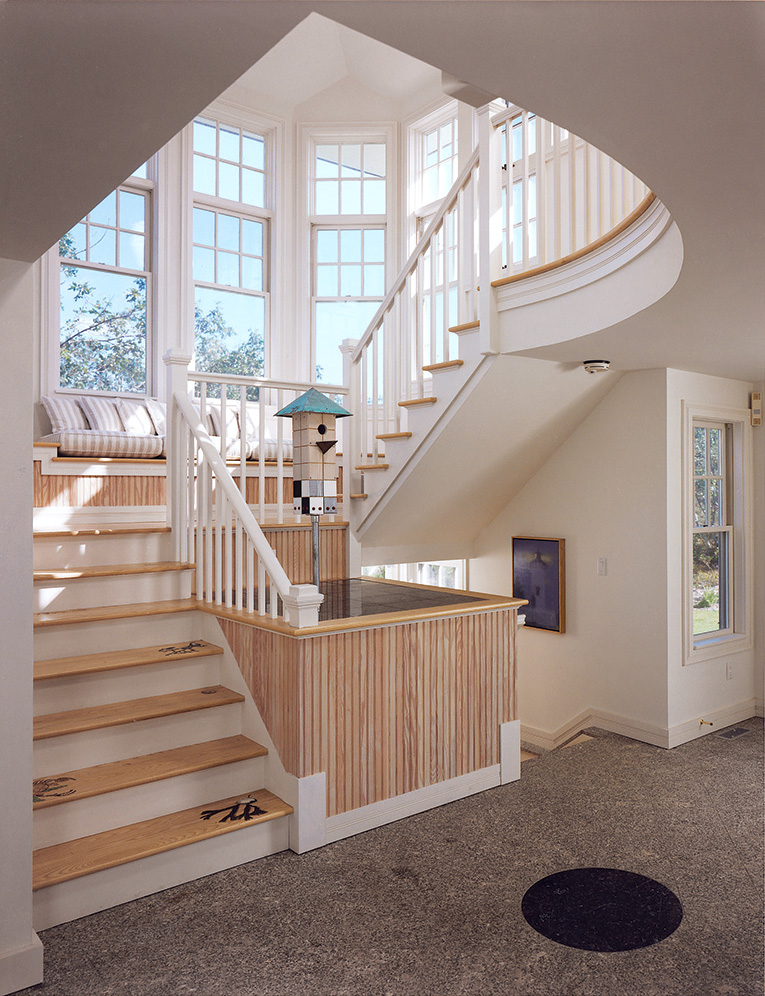
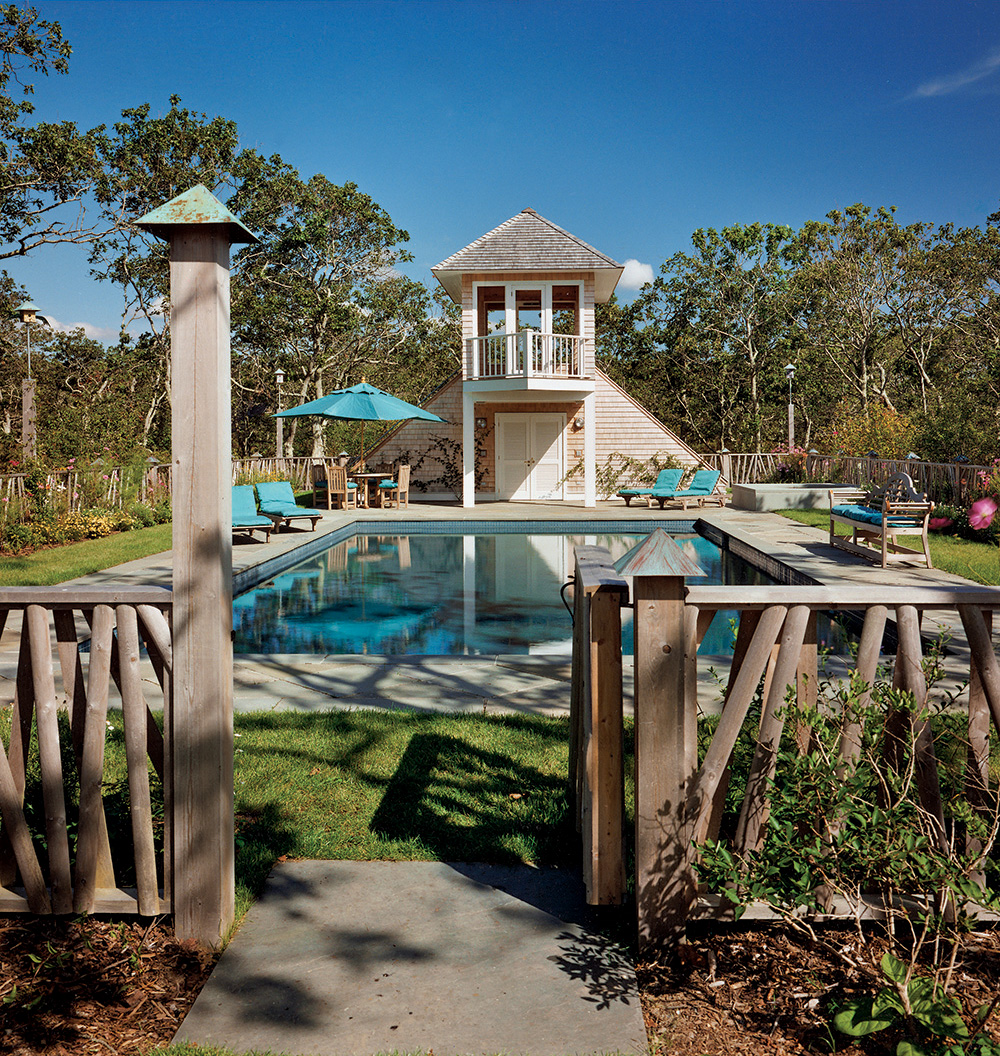
Bluff House
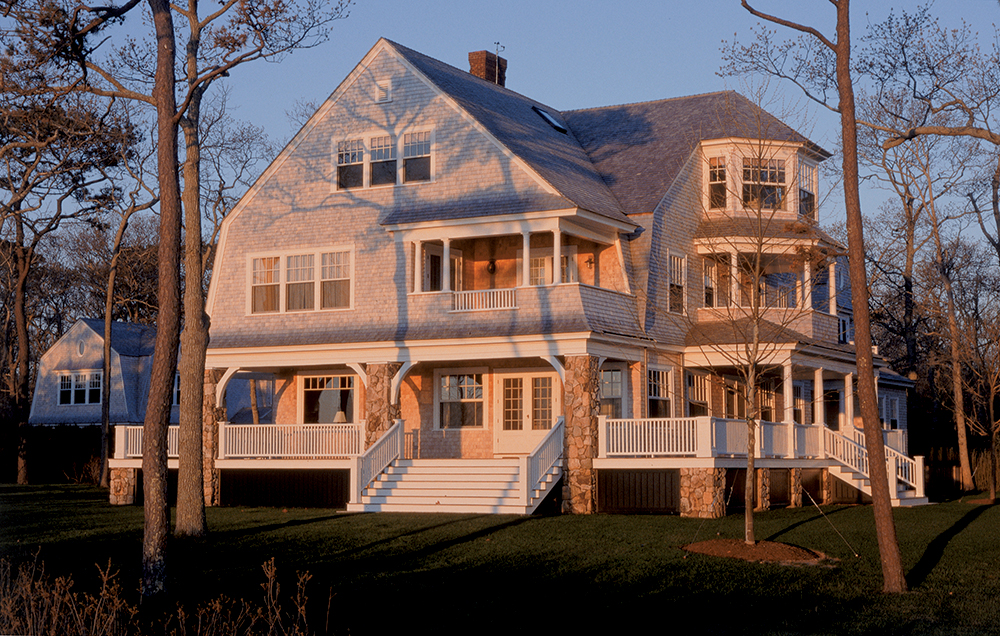
BLUFF HOUSE
Wide porches, fanciful bays and towers are signature features of grand old summer homes. Often dark, unheated and drafty, these houses sometimes seem like white elephants, but sensitive renovation can help them regain their rightful place as irreplaceable architectural treasures. Ampler windows, heating, air conditioning, a garage, a stylistically compatible guest house and an in-ground pool brought modern-day glory to this majestic “old lady”.
CONSTRUCTION
September 1994 – June 1996
PROJECT SIZE
10,000 sq ft
9 bedrooms, 7 baths
Carriage House: 1,500 sq ft
ARCHITECT
Hutker Architects Inc.
LANDSCAPE ARCHITECT
Michael Van Valkenburgh Associates, Inc.
PUBLICATIONS
Martha’s Vineyard Magazine, July 1997
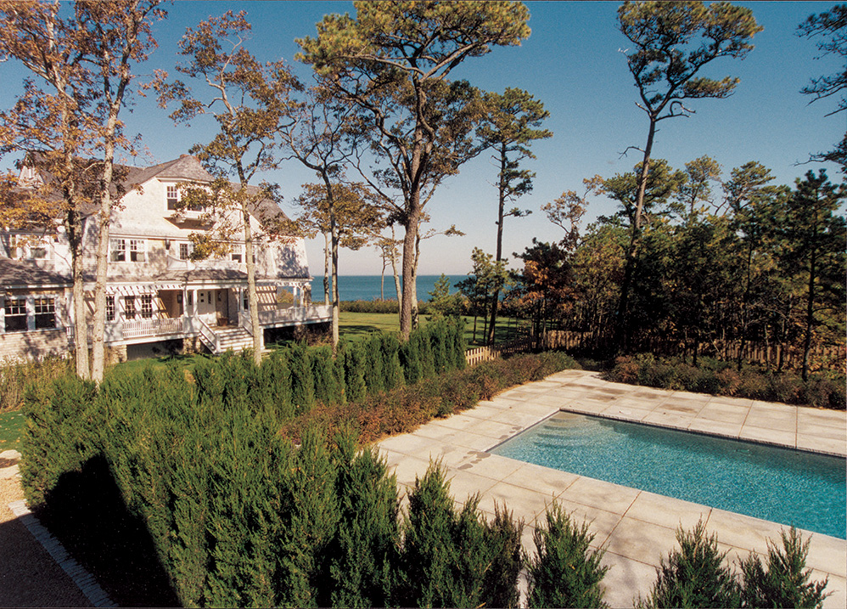
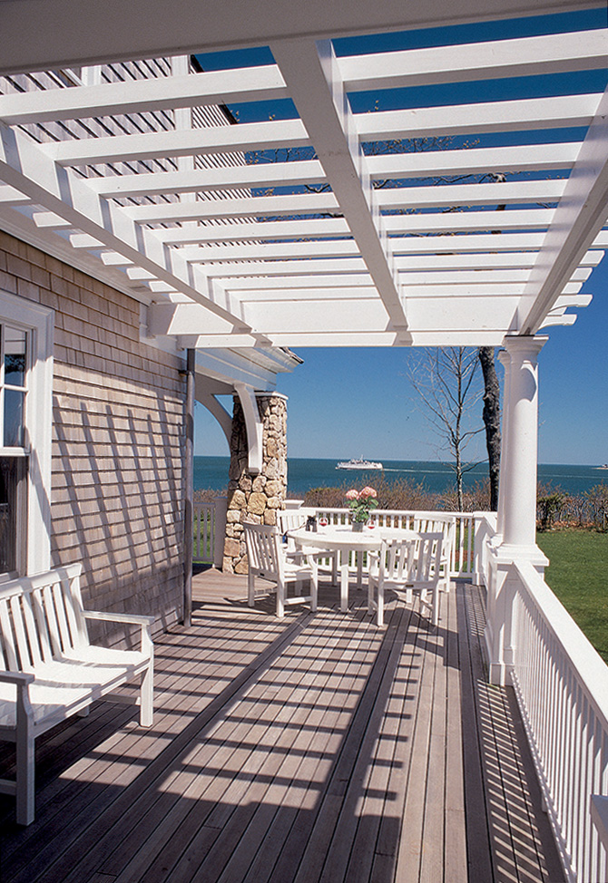
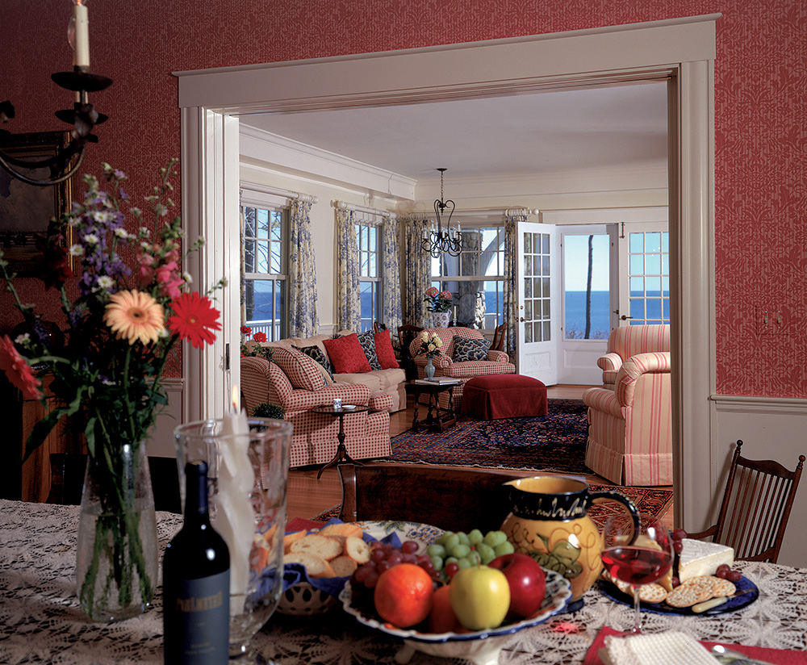
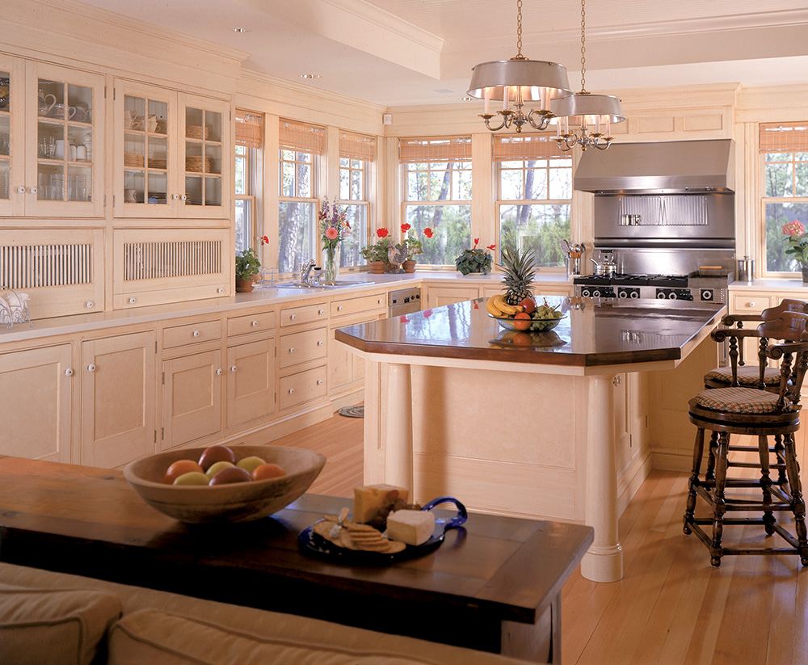
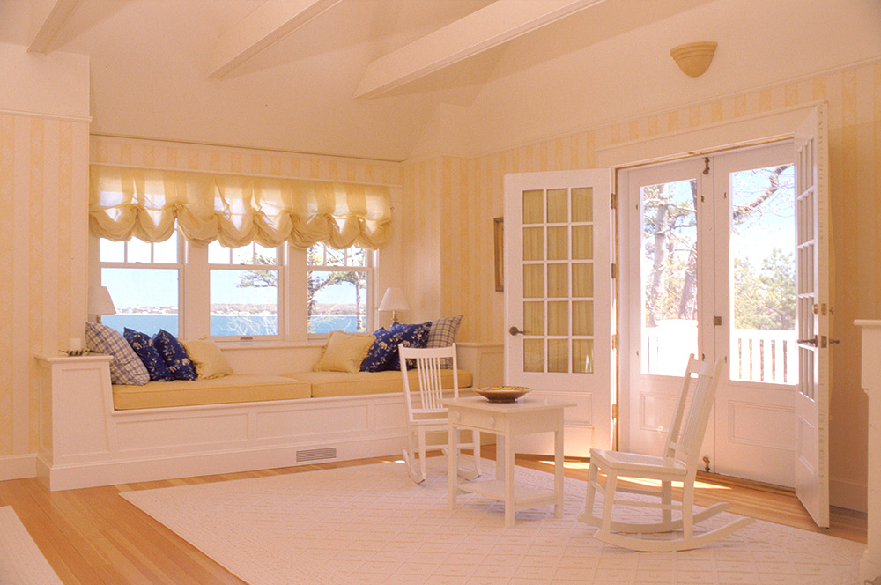
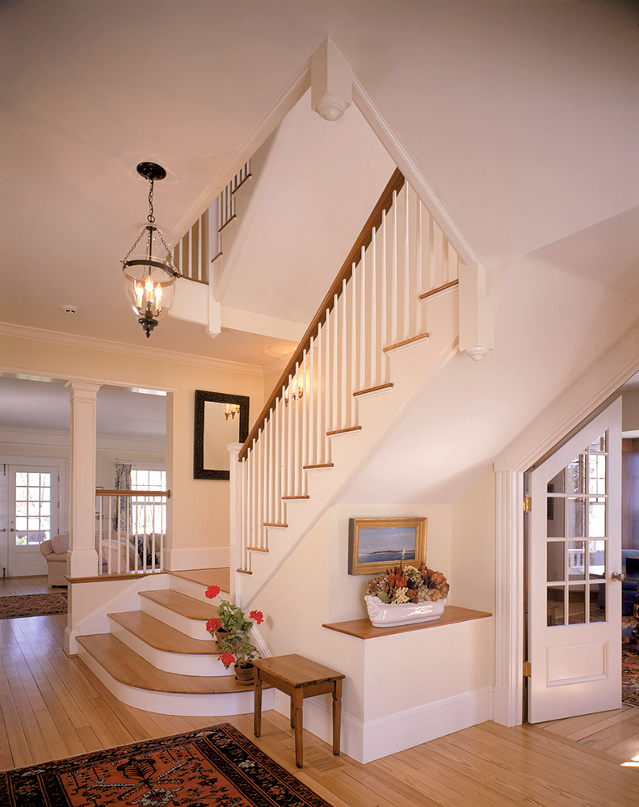
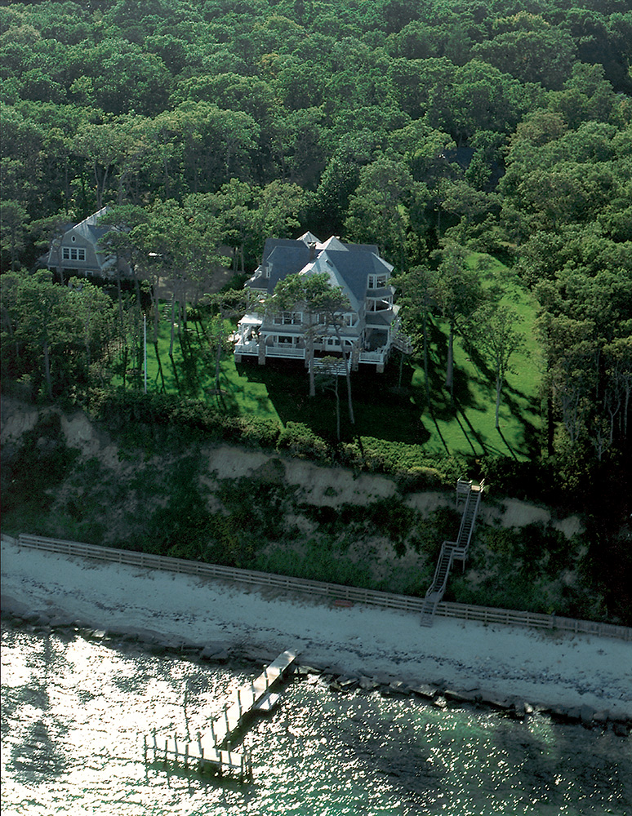
Starbuck Neck Pool House
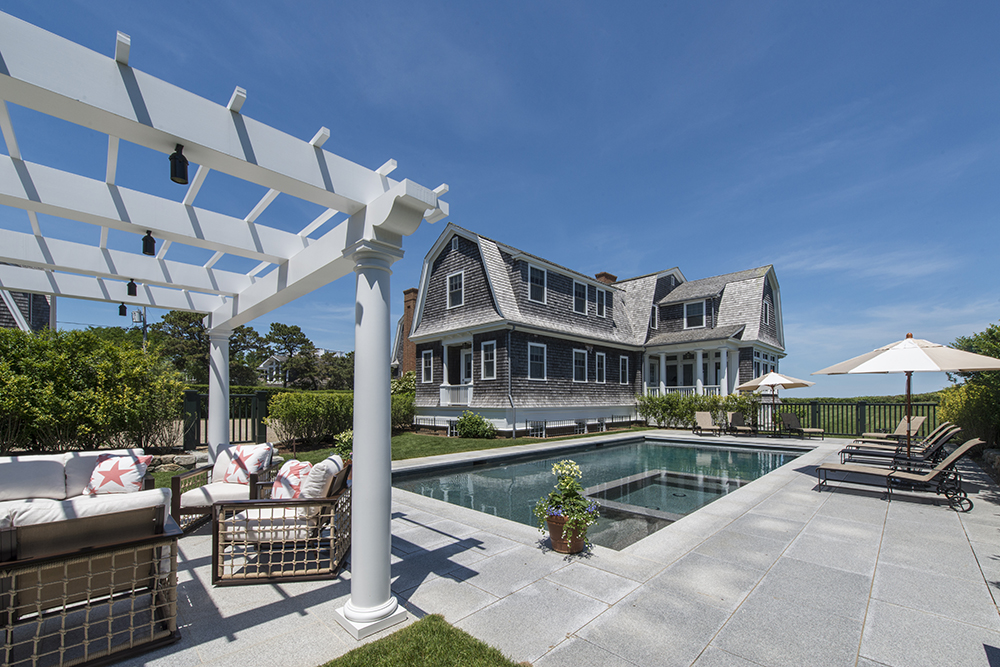
STARBUCK NECK POOL HOUSE
Having built the main house for the current owners twenty years ago, we were asked to softly squeeze this beautifully detailed pool house and pool into a site that had many challenging constraints. The outdoor fireplace helps frame a beautiful outdoor space for dinning and entertaining. Materials and the execution of architectural details are consistent with the historic nature of the surrounding neighborhood.
CONSTRUCTION
January 2013 – June 2013
PROJECT SIZE
800 sq ft
ARCHITECT
Brooks & Falotico Associates
PHOTOGRAPHY
Peter Vanderwarker
