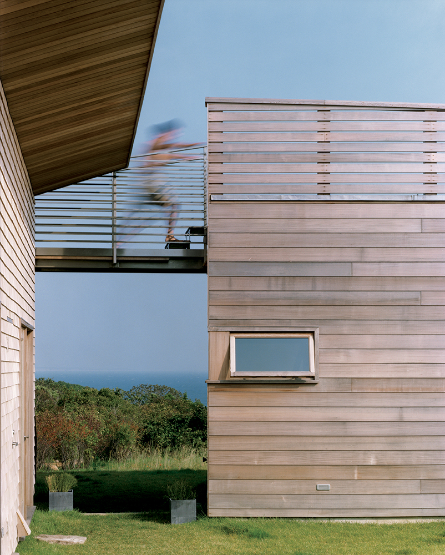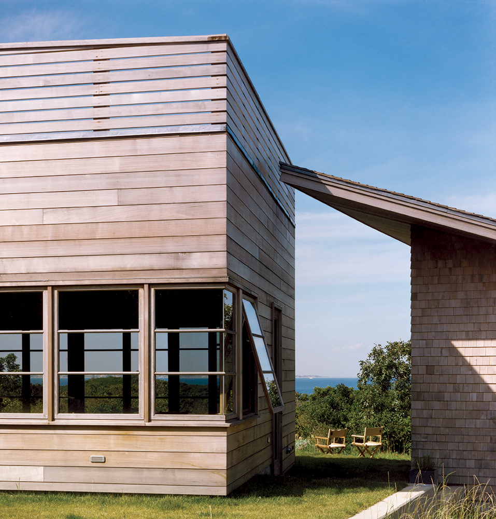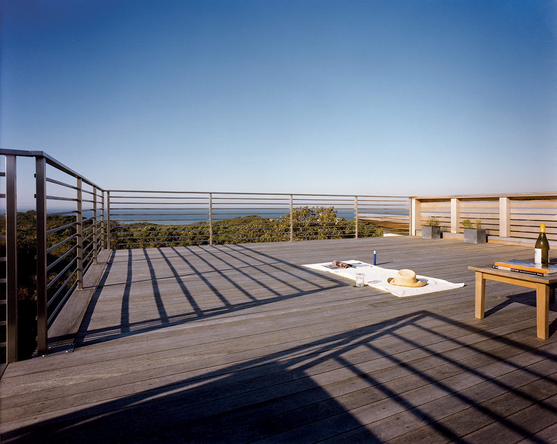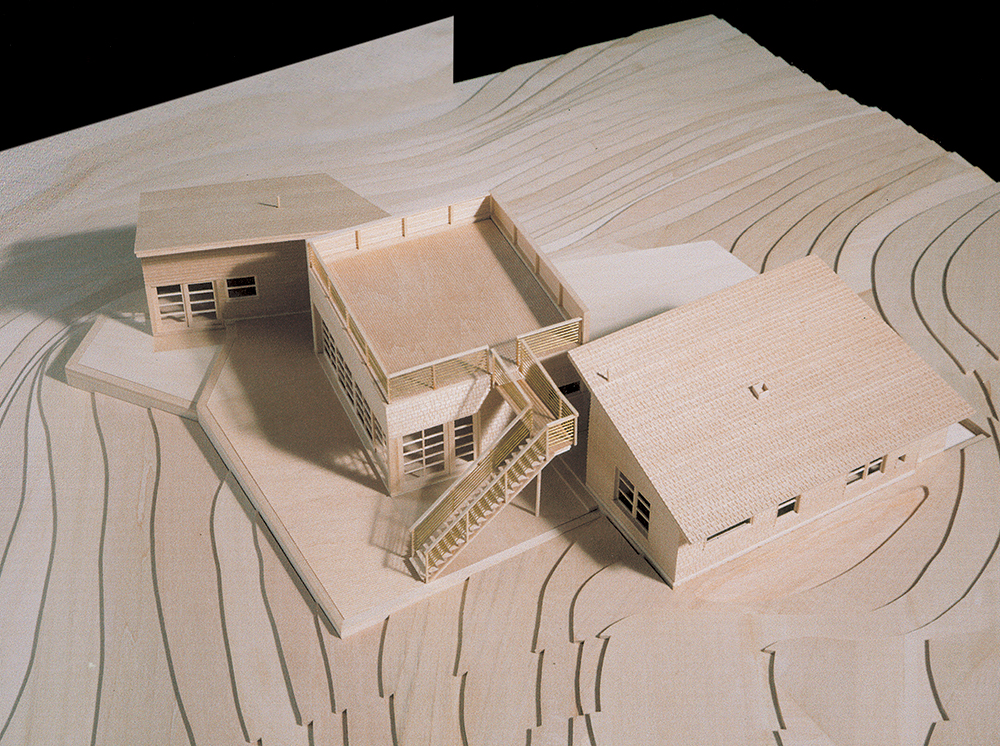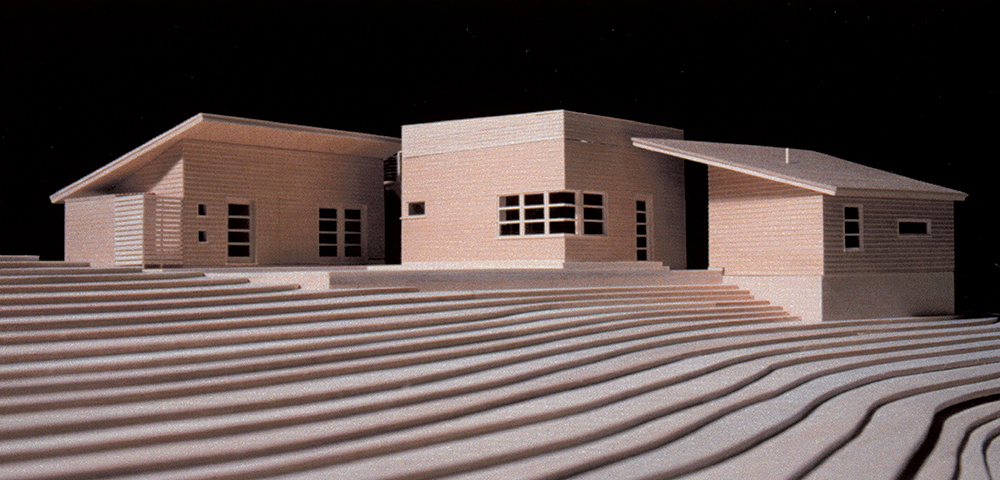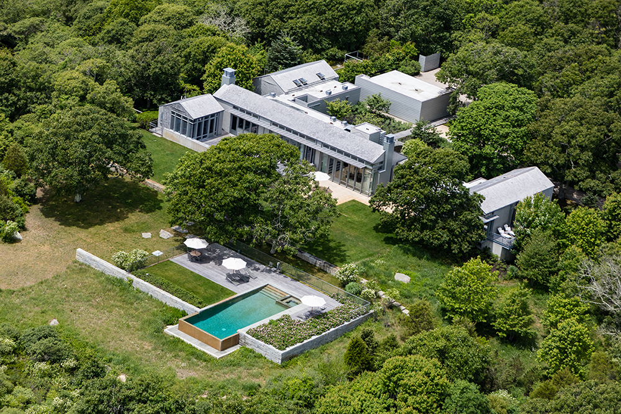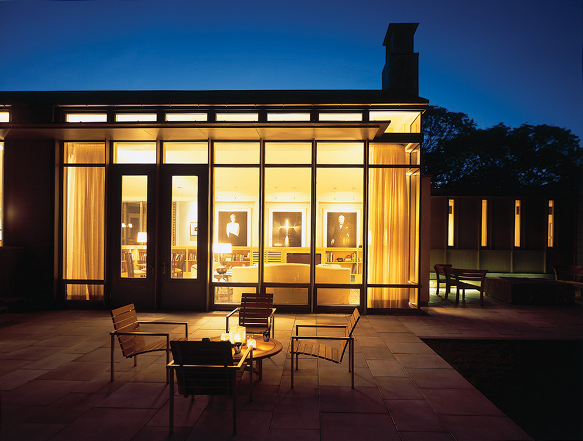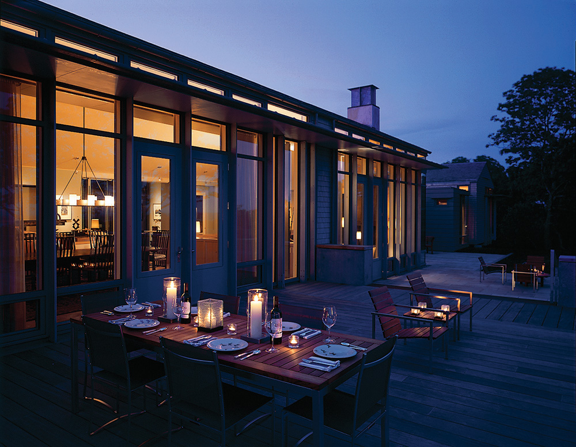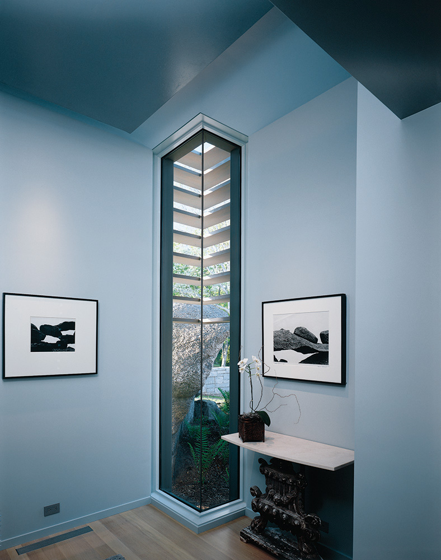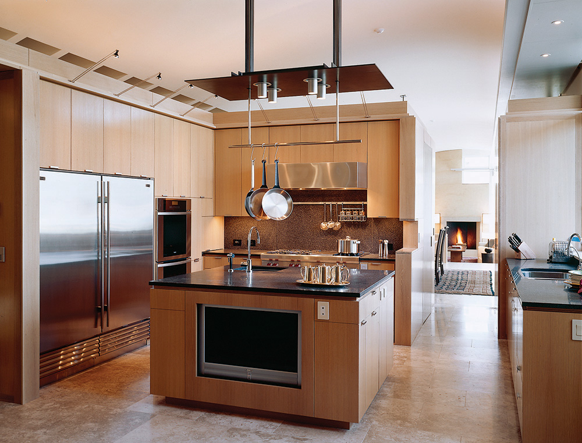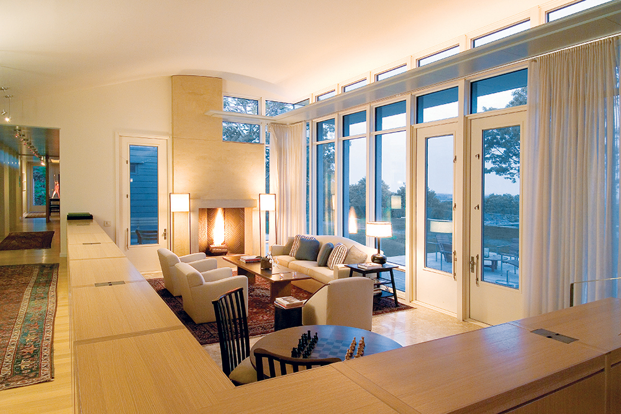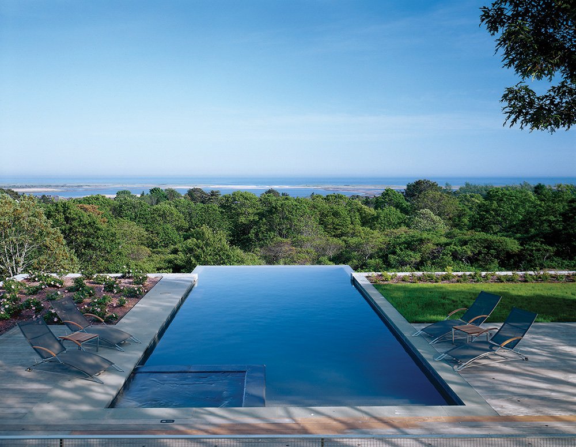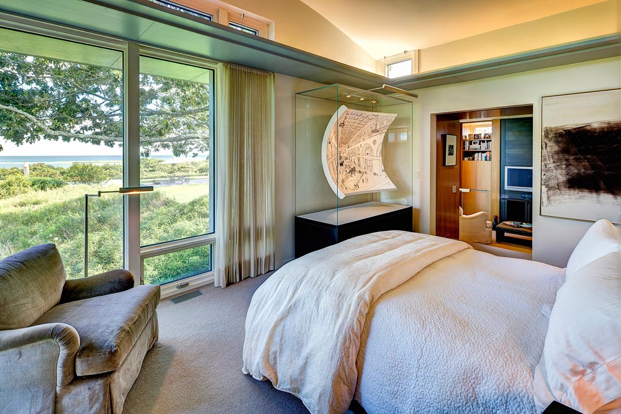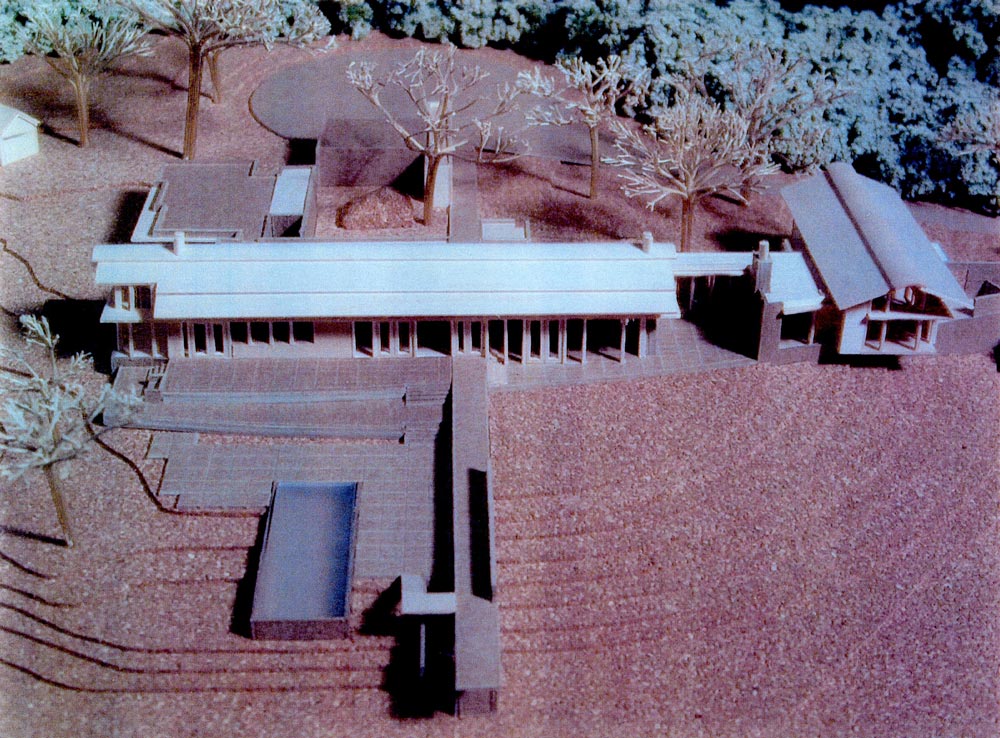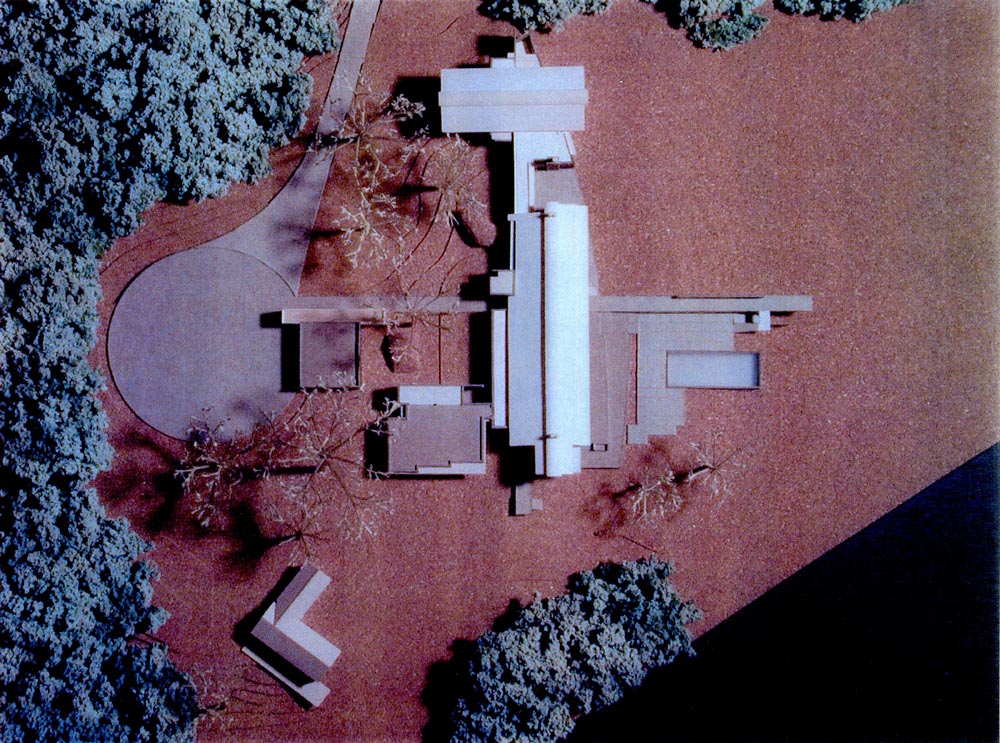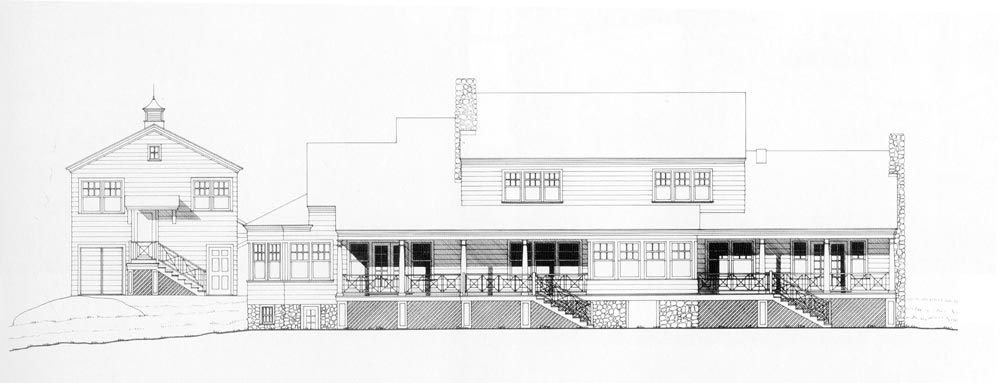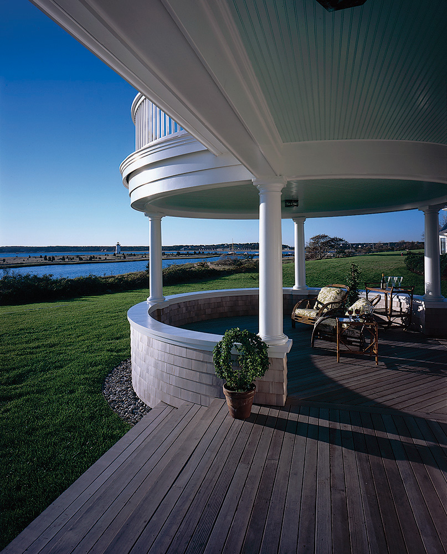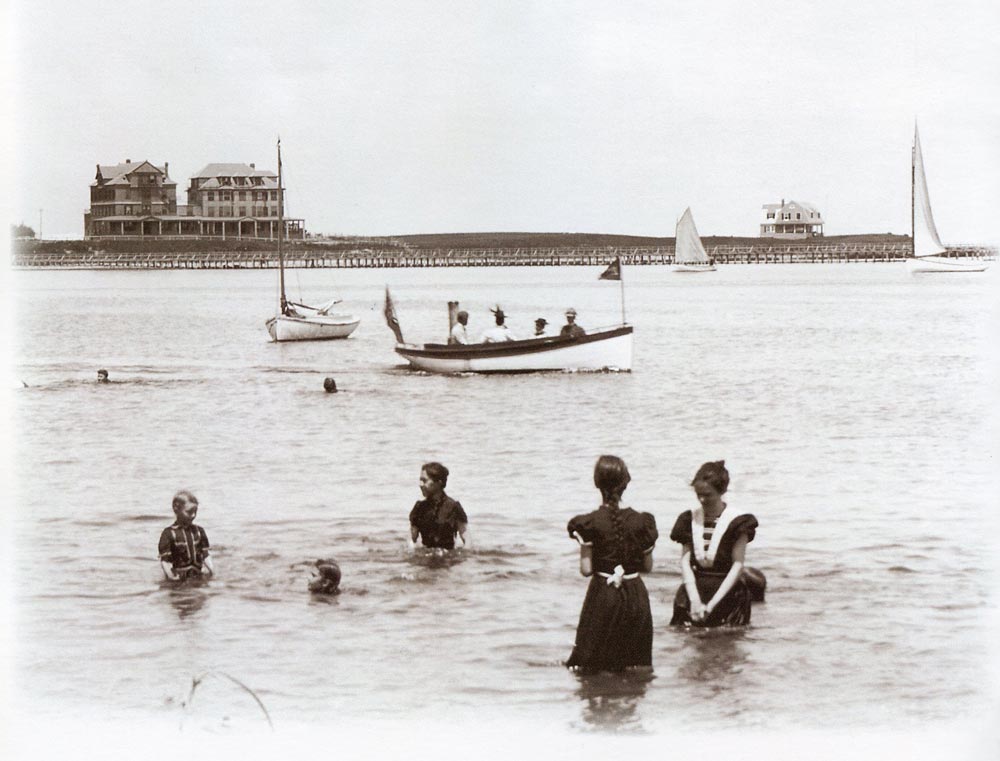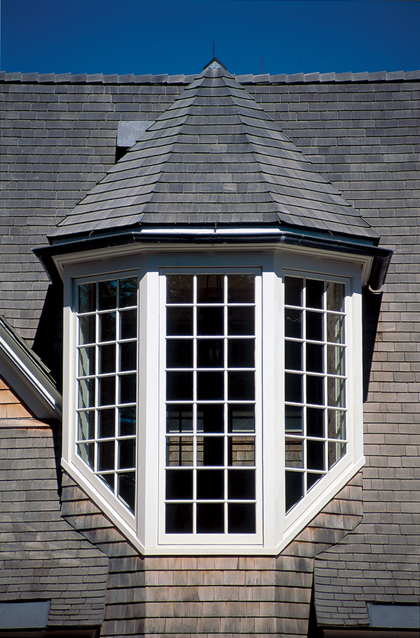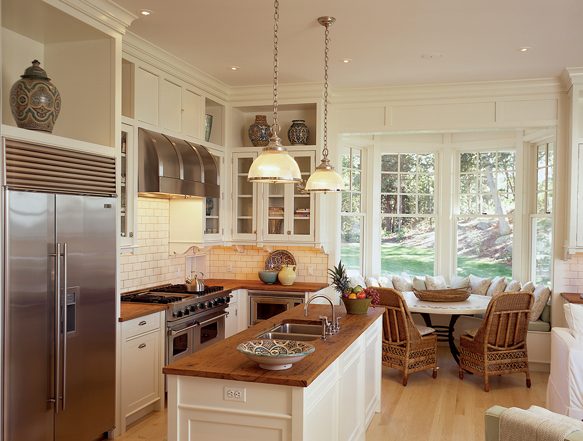Cedar Tree Neck House
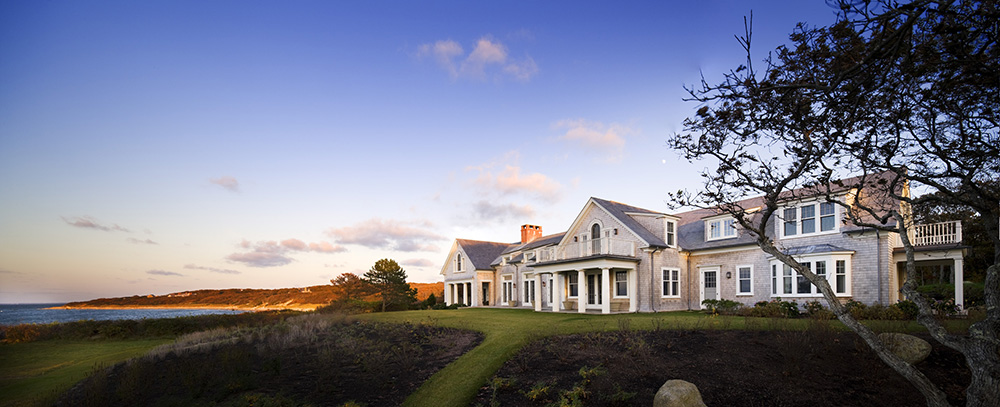
CEDAR TREE NECK HOUSE
This beachfront house sits proudly overlooking Vineyard Sound on what was once a Wampanoag summer camp. Sited on an isolated promontory, the undulating topography rises quickly from the shoreline, embracing this time honored New England home. The interior layout is traditional and finely detailed with is winding staircases and hand scraped oak floors. The Great Room, despite its grandeur, welcomes you with its quarter sawn oak paneling and two opposing rumpfort fireplaces.
CONSTRUCTION
December 2006 – May 2009
PROJECT SIZE
Main House: 15,000 sq ft
6 bedrooms, 8 baths
Guest House: 3,000 sq ft
2 bedrooms, 3 baths
ARCHITECT
Ferguson & Shamamian Architects, LLP
LANDSCAPE ARCHITECT
Horiuchi & Solien
INTERIOR DESIGN
Victoria Hagan Interiors
PUBLICATIONS
Architectural Digest, February 2011

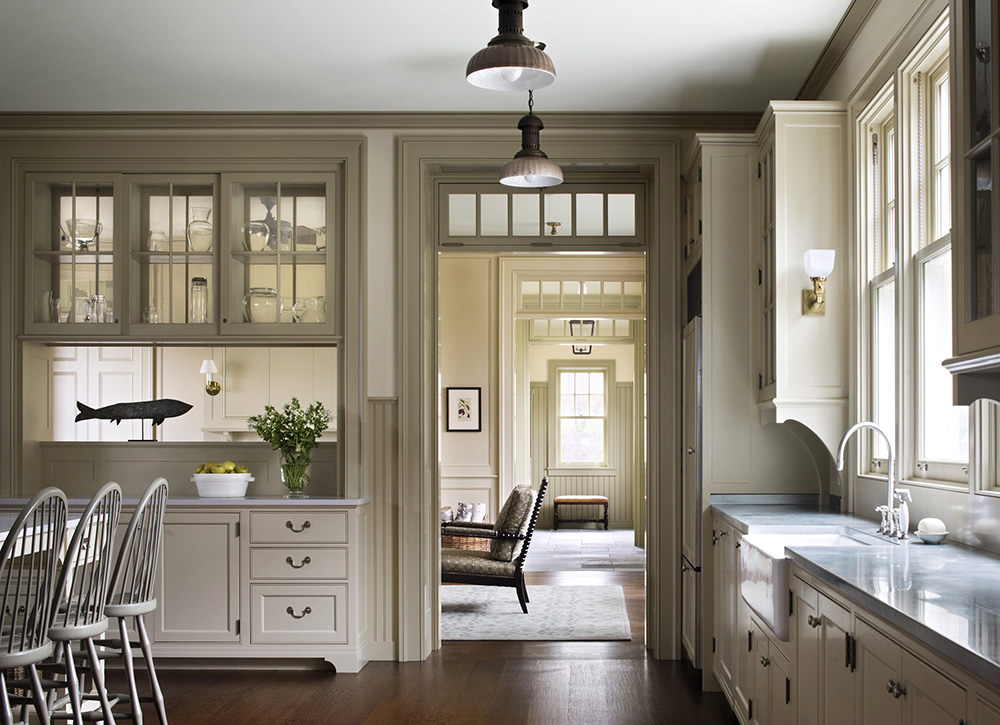
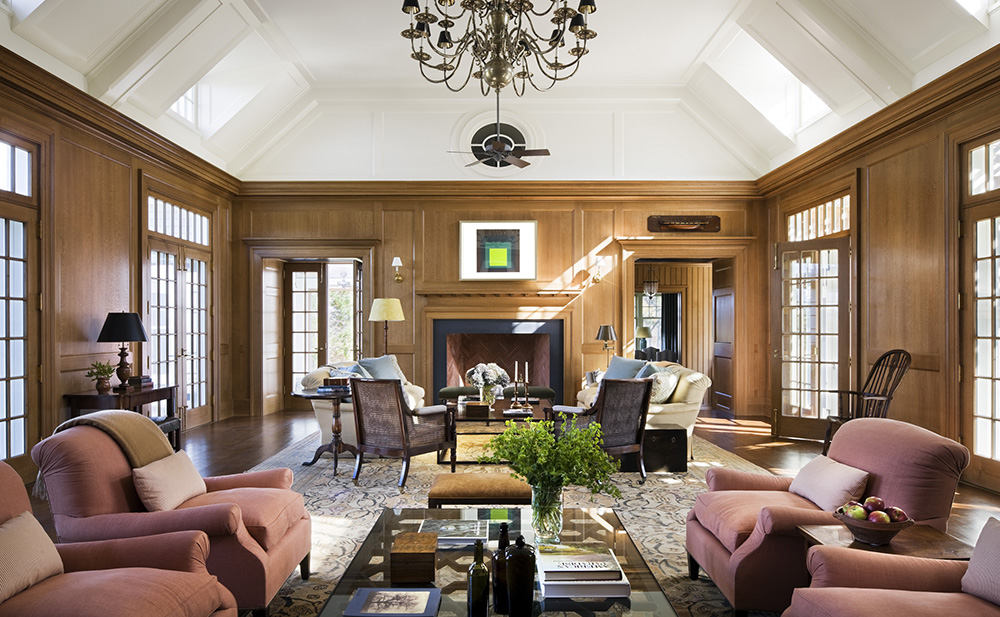
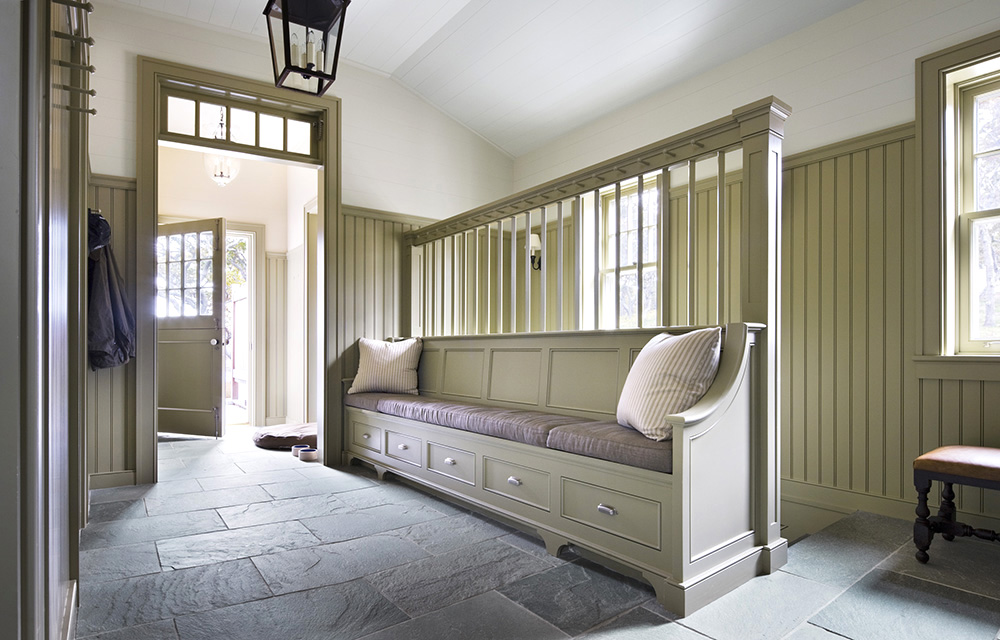
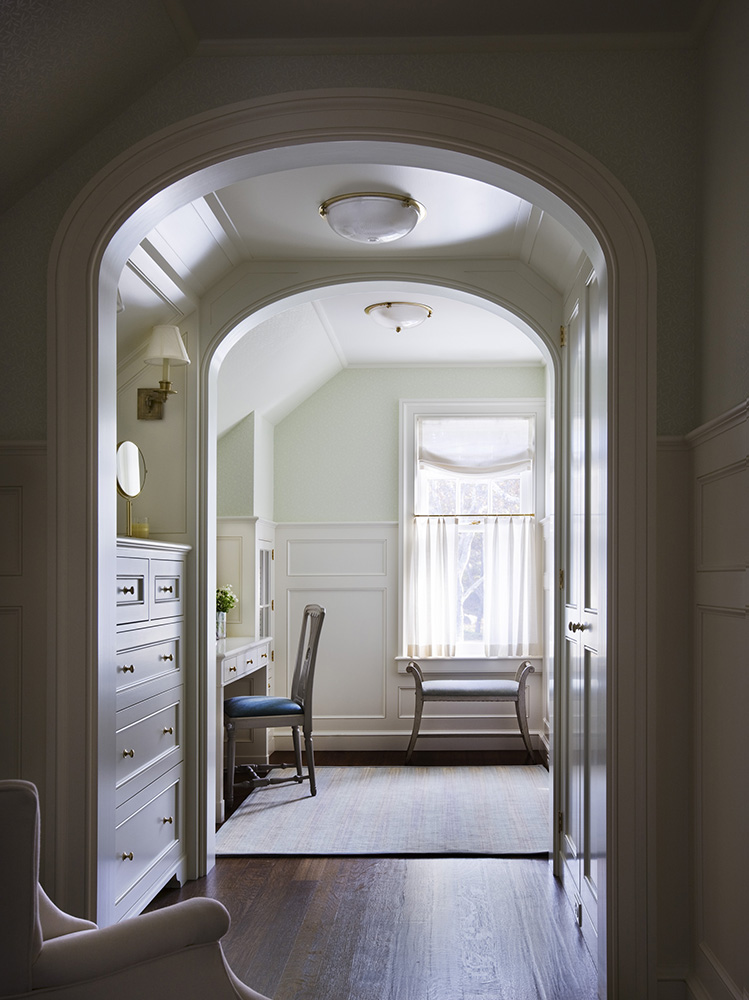
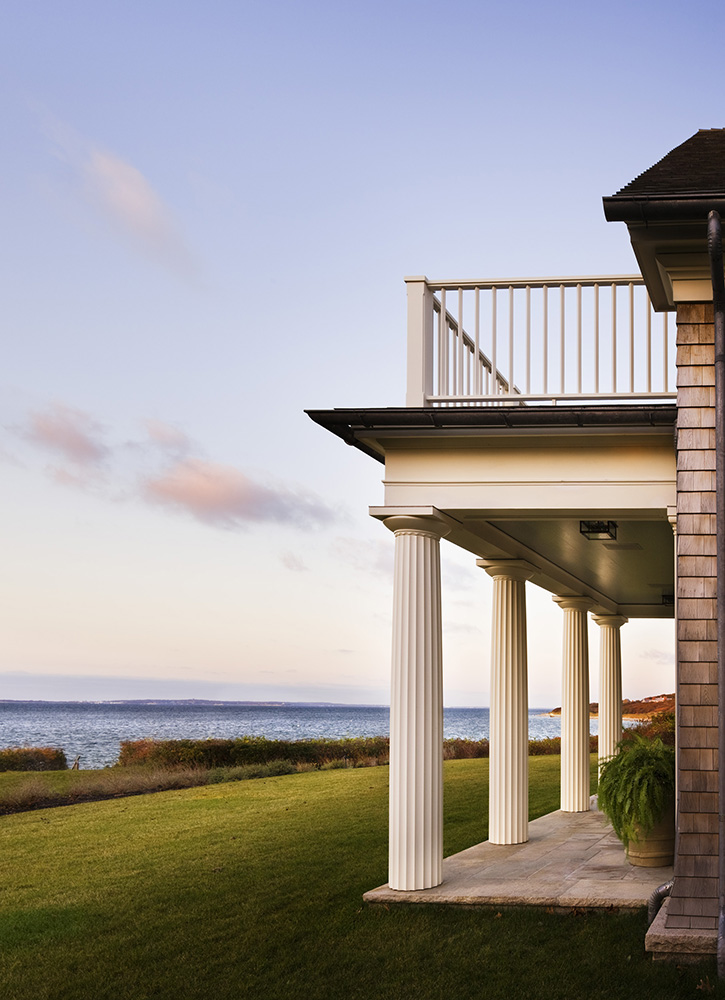
Chilmark Hill House
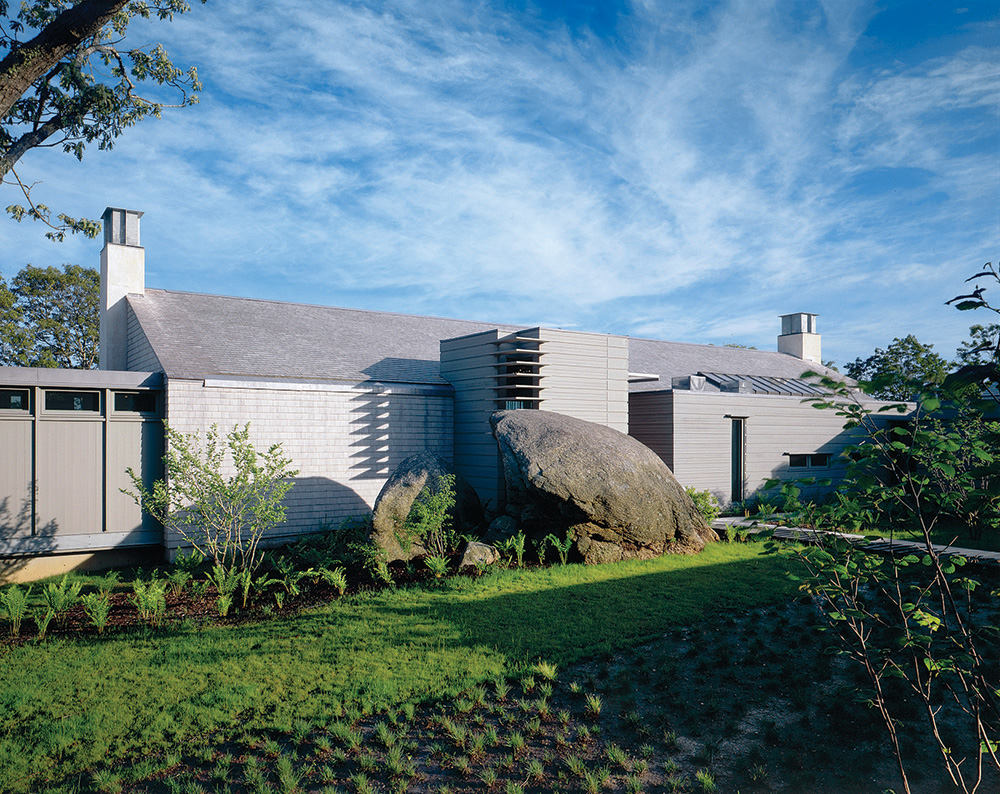
CHILMARK HILL HOUSE
Fitting a robustly modern house into an exposed setting, regularly subjected to strong sun and extreme off-season weather, is a unique challenge. The steep roofs, shingled walls and modest glass of traditional New England building are time-tested antidotes to such conditions, but in this case they have been resoundingly rejected in favor of flat or shallow-sloped roofs, sweeping glass walls and unique exterior paneling. The weather is kept at bay with sunscreens, careful detailing, and good materials and workmanship.
CONSTRUCTION
June 2000 – March 2005
PROJECT SIZE
8,500 sq ft
4 bedrooms, 4.5 baths
Guest House: 800 sq ft
ARCHITECT
Olson Sundberg Kundig Allen Associates
Rick Sundberg and Brian Jonas
LANDSCAPE ARCHITECT
Stephen Stimson Associates
PUBLICATIONS
Martha’s Vineyard Magazine
PHOTOGRAPHY
Peter Vanderwarker
Bob Gothard
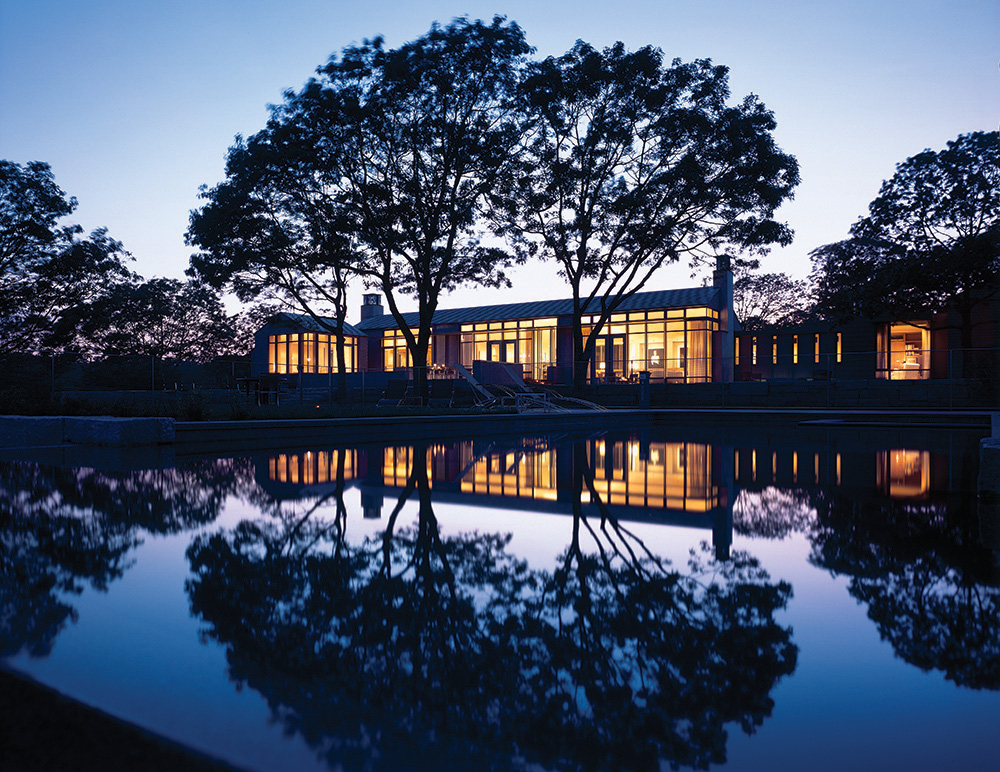
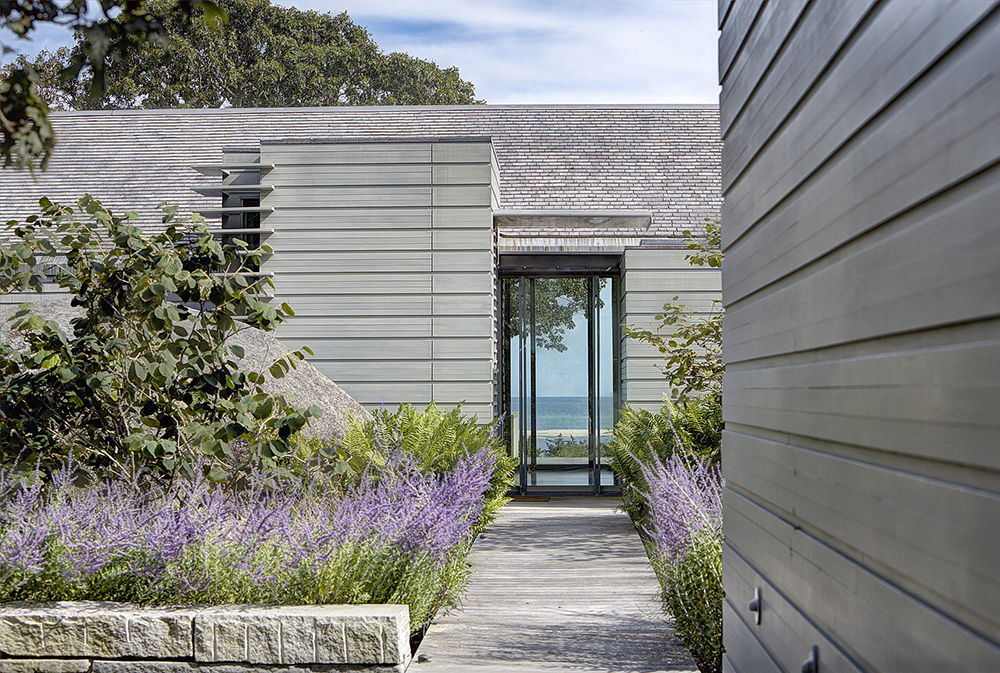
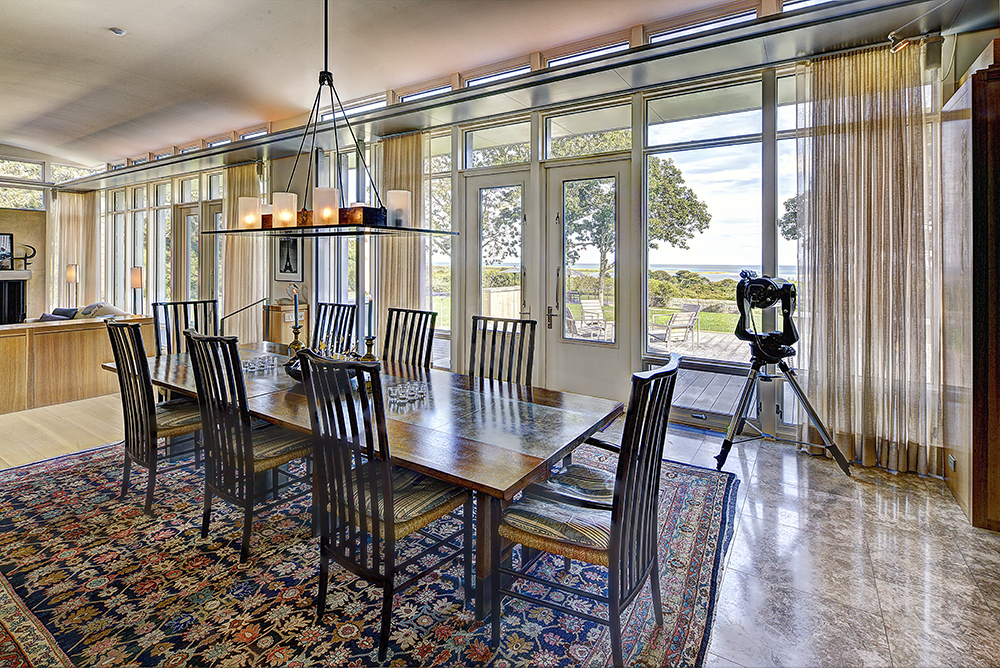
Gay Head House
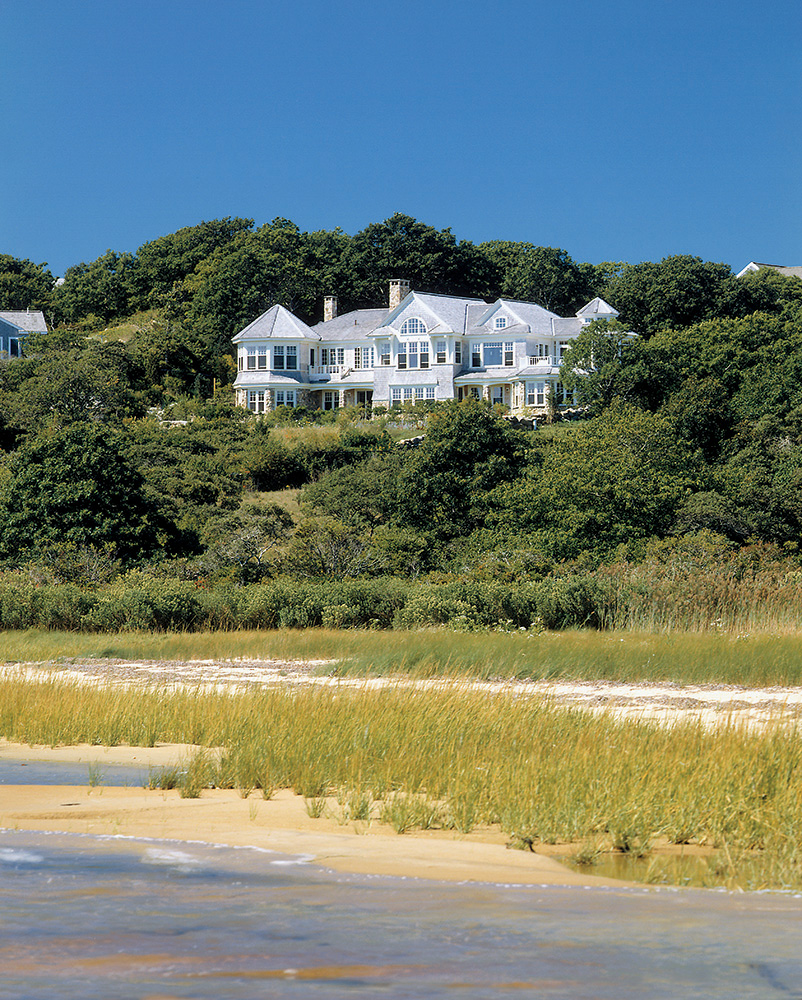
GAY HEAD HOUSE
Topographical challenges can be the hardest and the most rewarding. This site was in a class by itself, one of the few Island locations with a wide view of both Vineyard Sound and the Atlantic. With great care we carved a building site from the steep, wooded hillside, moving tremendous amounts of earth but retaining many mature trees. High ceilings, full detailing, and sweeping glass walls yielded bright and airy rooms looking out across pool and view avoiding the “glorified basement” feel that plagues lower floors of many hillside houses.
CONSTRUCTION
June 1999 – May 2001
PROJECT SIZE
6,000 sq ft
5 bedrooms, 5 baths
ARCHITECT
Hutker Architects Inc.
LANDSCAPE ARCHITECT
Michael Van Valkenburgh Associates, Inc.
PUBLICATIONS
Beautiful Homes, Late Summer 2008
Elegant Homes, Spring/Summer 2011
PHOTOGRAPHY
Brian Vanden Brink
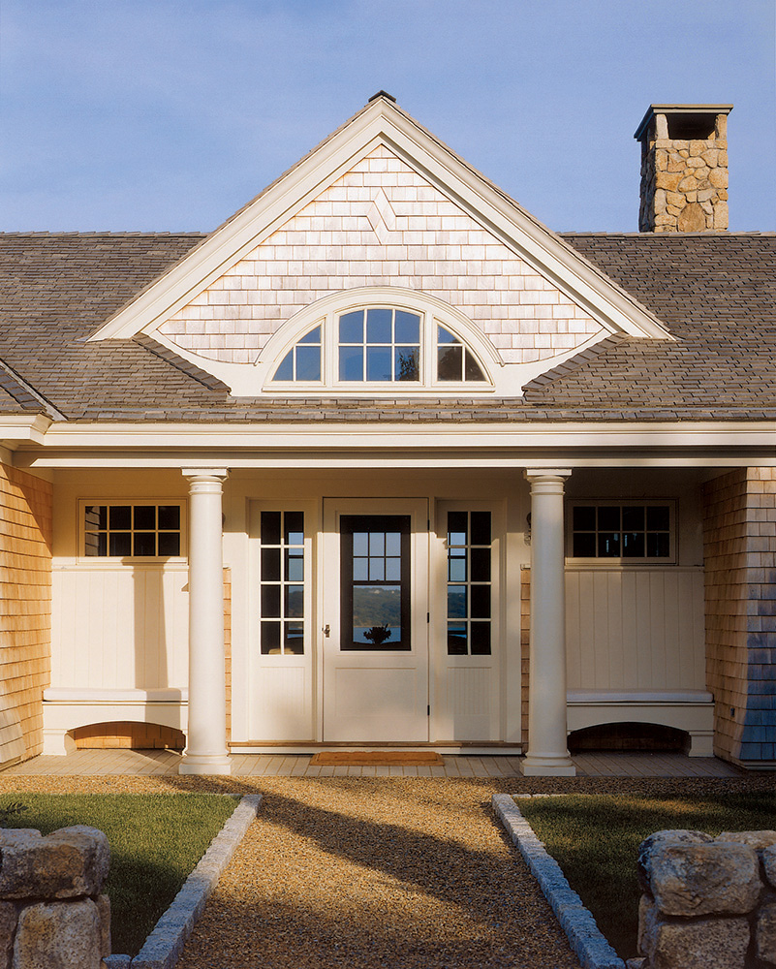
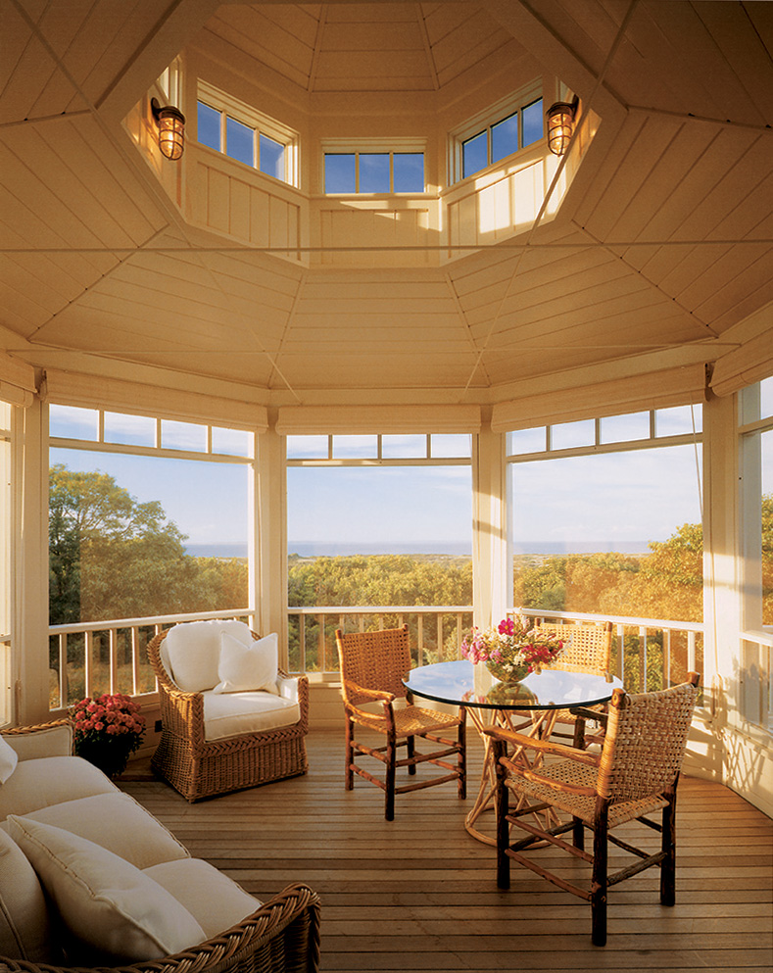
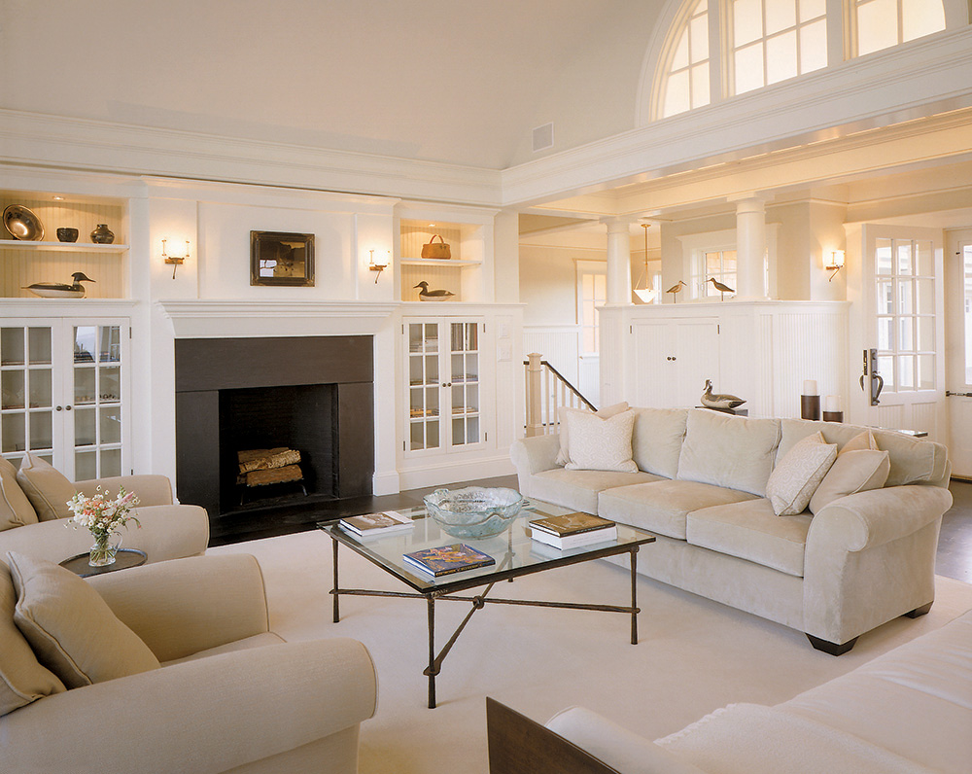
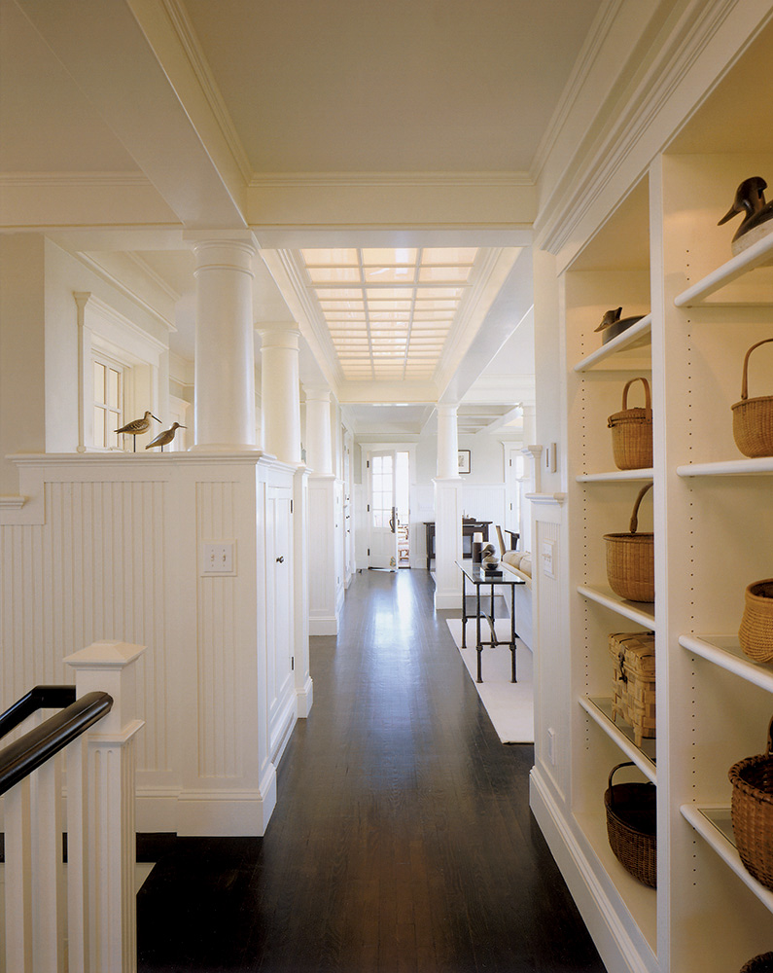
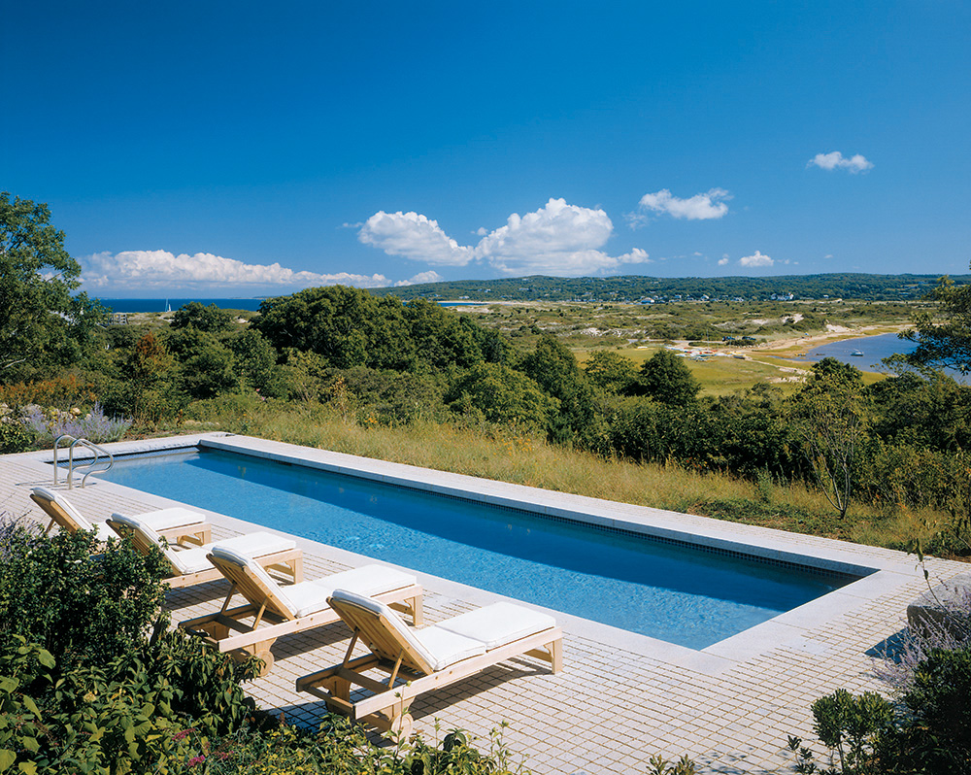
Menemsha Pond House
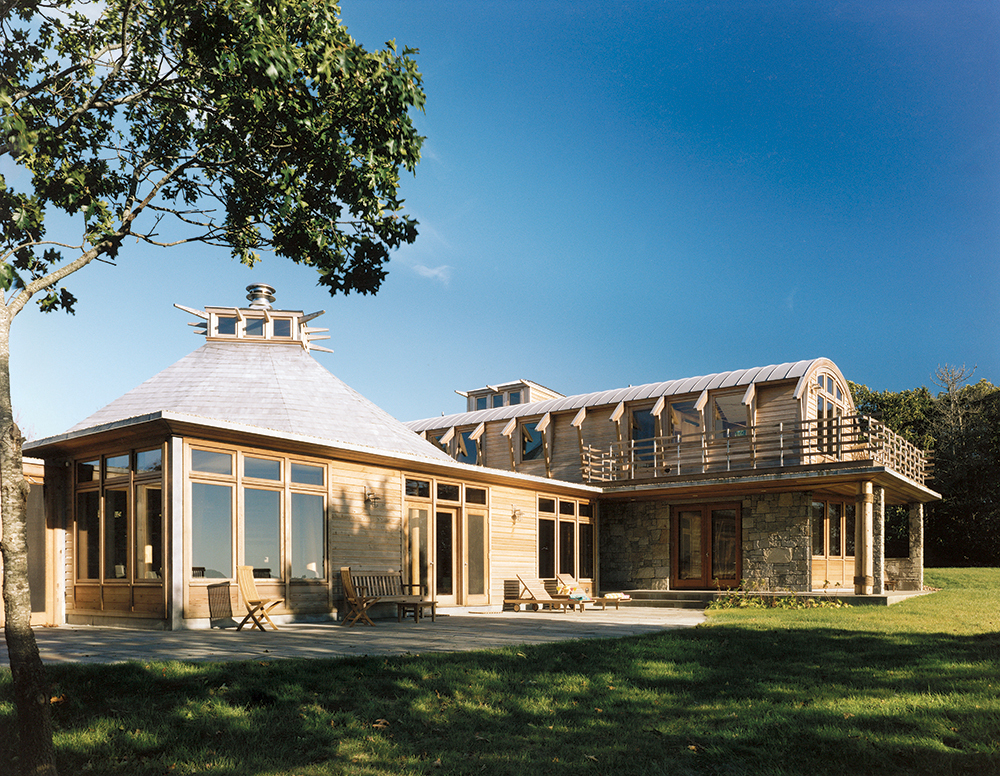
MENEMSHA POND HOUSE
An ancient Native American settlement once occupied this site, and the house resembles shelters built by the Indians who lived there. The “round house” or teepee, with its central fireplace was a typical family home, while the “long house” was a communal building. Many construction details were invented during design and construction to keep this modern-day building true to its inspiration, including the four-sided fireplace, second-story buttressed barrel vaults and the twelve-sided teepee roof that joins a square clerestory.
CONSTRUCTION
September 1995 – June 1997
PROJECT SIZE
4,000 sq ft
4 bedrooms, 4.5 baths
ARCHITECT
Hutker Architects Inc.
LANDSCAPE ARCHITECT
Michael Van Valkenburgh Associates, Inc.
AWARDS
Merit Award, Custom Home Design, 1998
PUBLICATIONS
The New American House 3, 2001
Fine Homebuilding, Fall/Winter 2003
PHOTOGRAPHY
Brian Vanden Brink
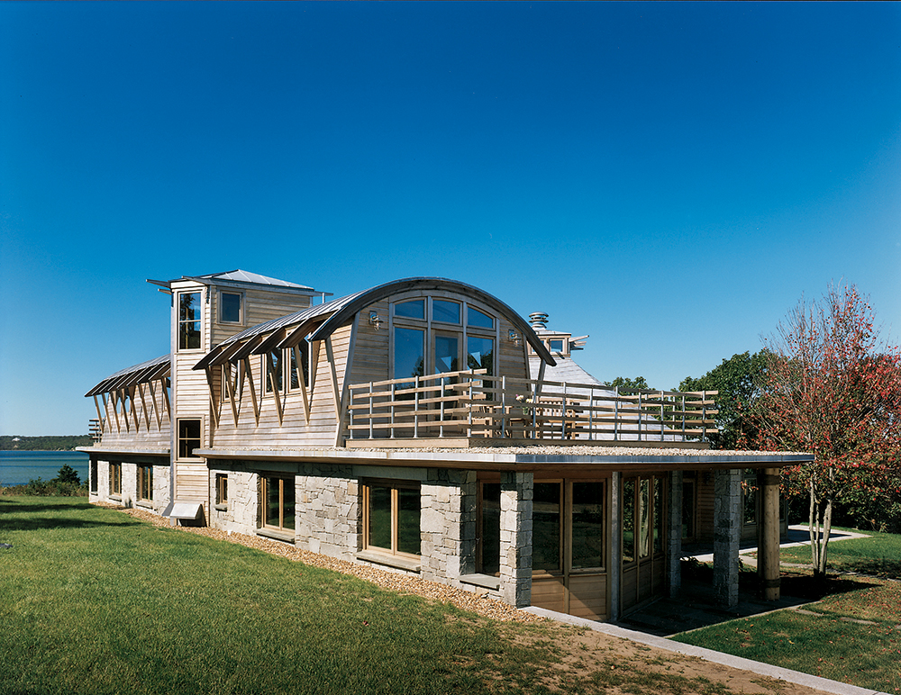
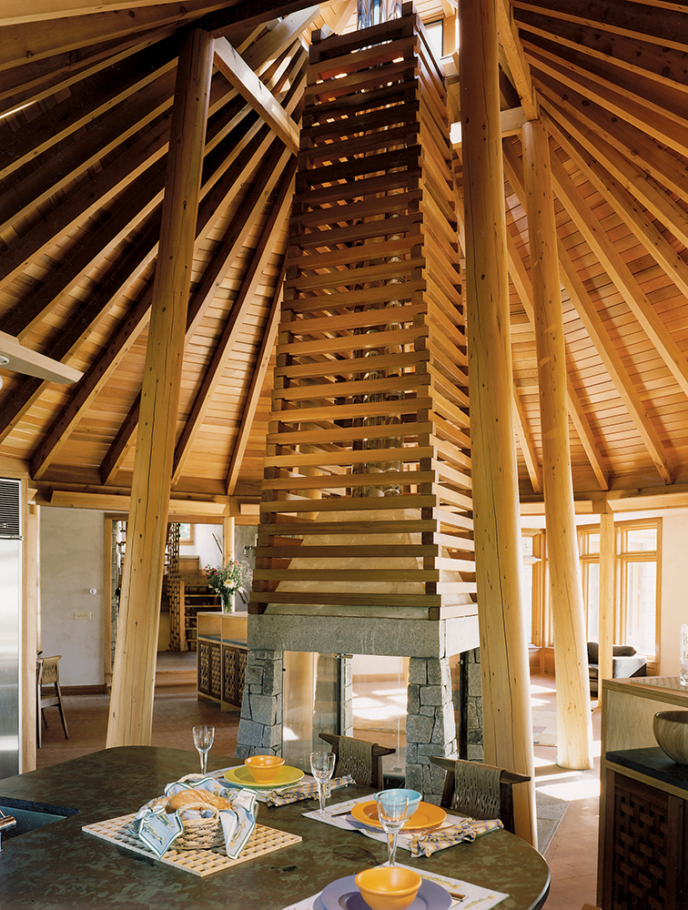
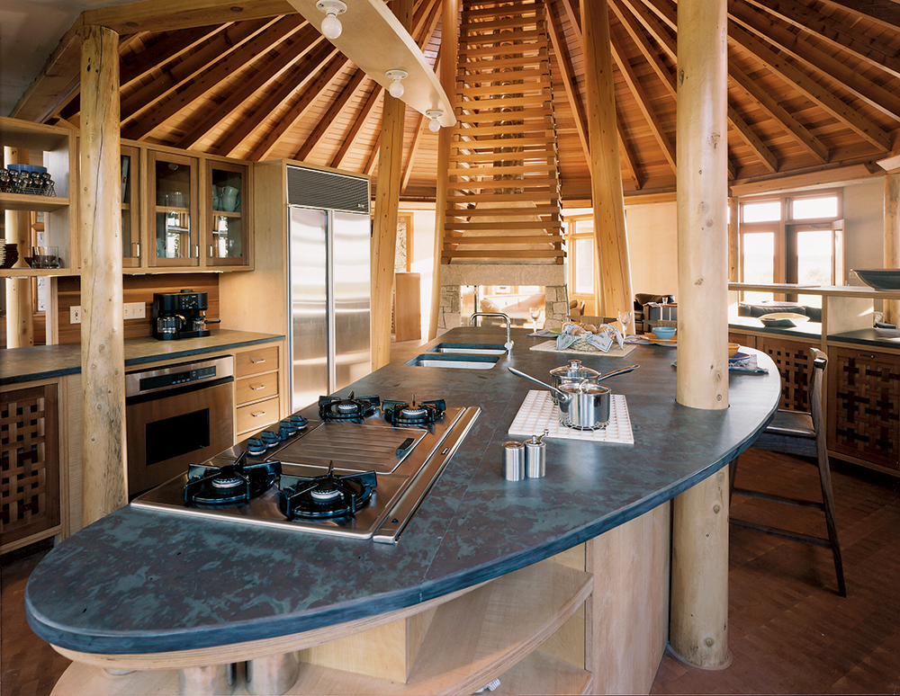
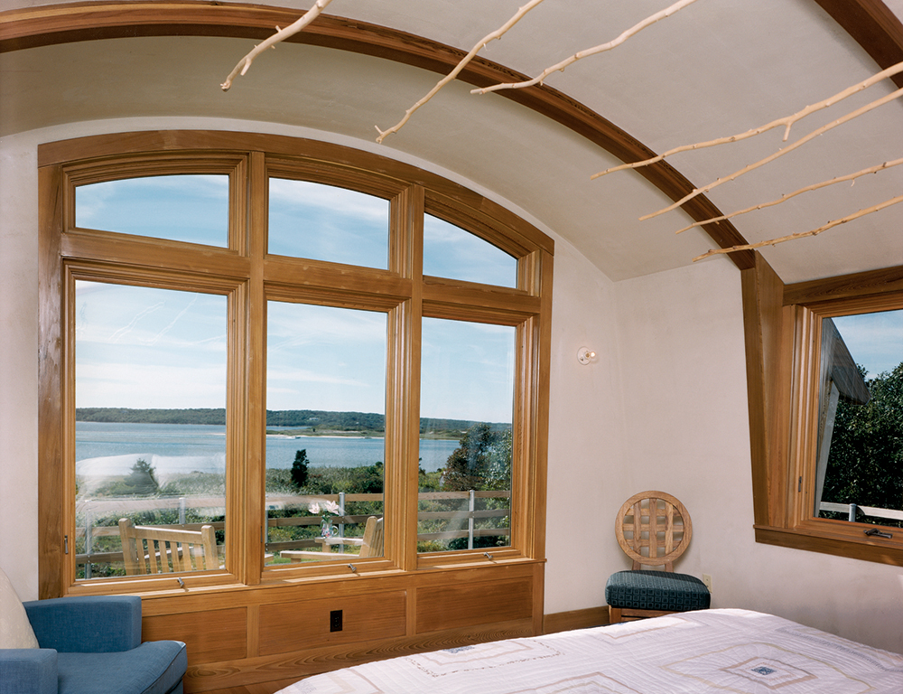
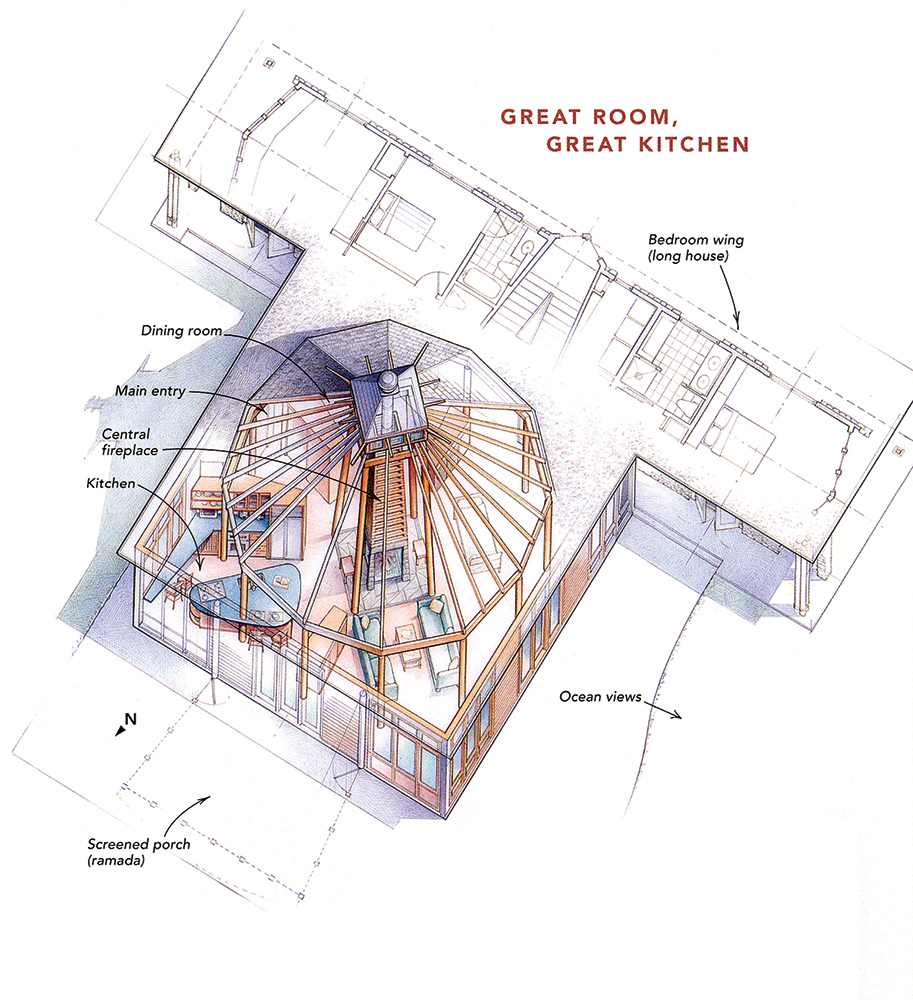
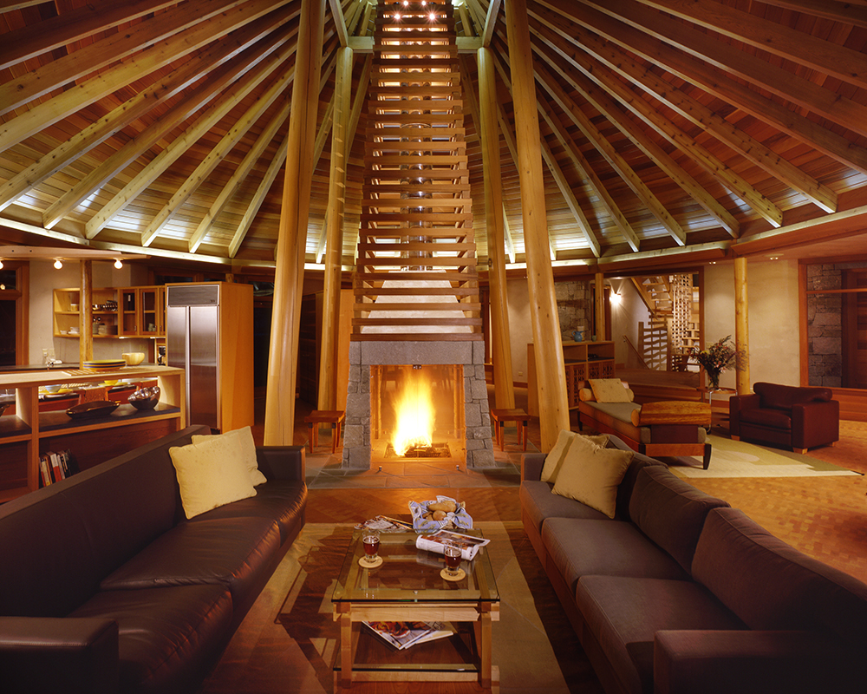
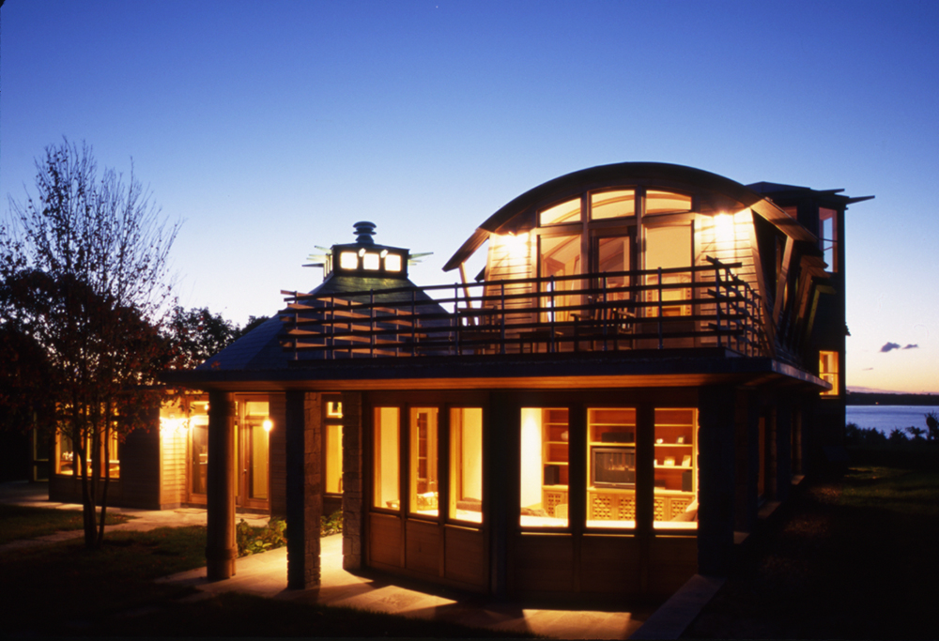
Lambert’s Cove House
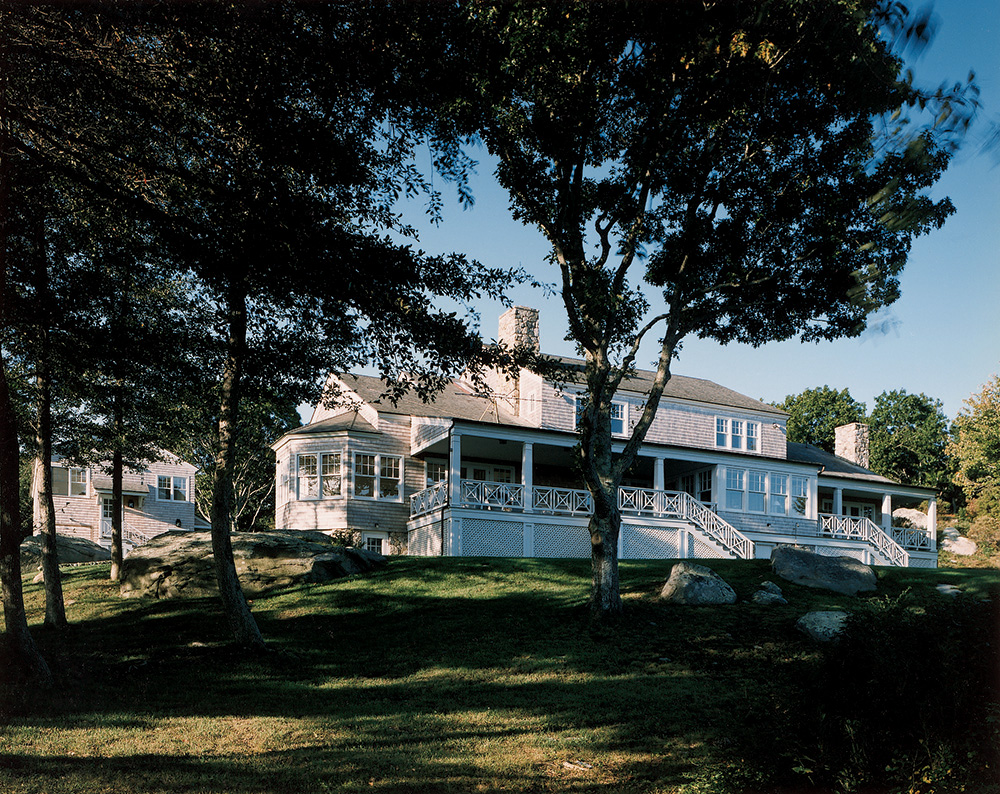
LAMBERT’S COVE HOUSE
The challenge was to honor the pastoral nature of the setting and to build a new home that would have the unmistakable feel of a country place that could have existed for a century or more. The Island’s long tradition of common-sense house building played into the siting of the structure, which opts for somewhat more modest views in exchange for shelter from the sometimes tempestuous New England weather.
CONSTRUCTION
August 1990 – June 1992
PROJECT SIZE
7,500 sq ft
5 bedrooms, 4 baths
Guest House: 2,500 sq ft
ARCHITECT
Appleton & Associates Inc.
PUBLICATIONS
Architectural Digest, June 1994
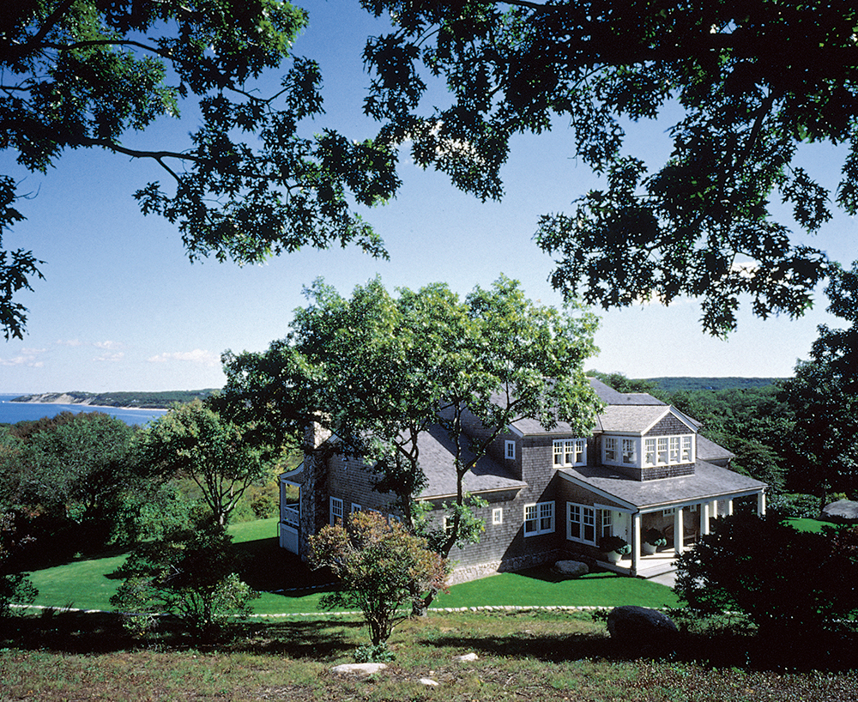
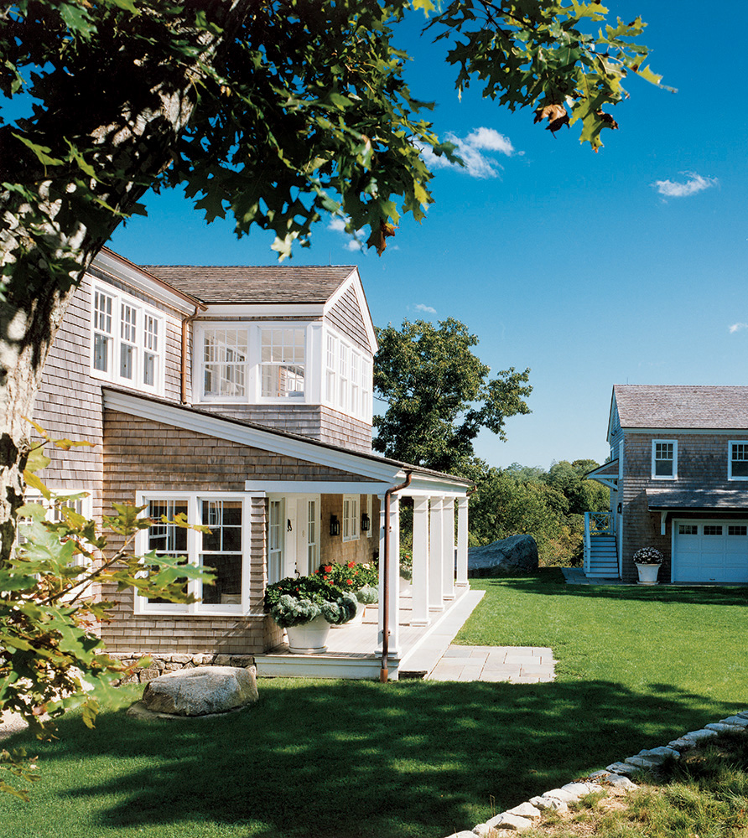
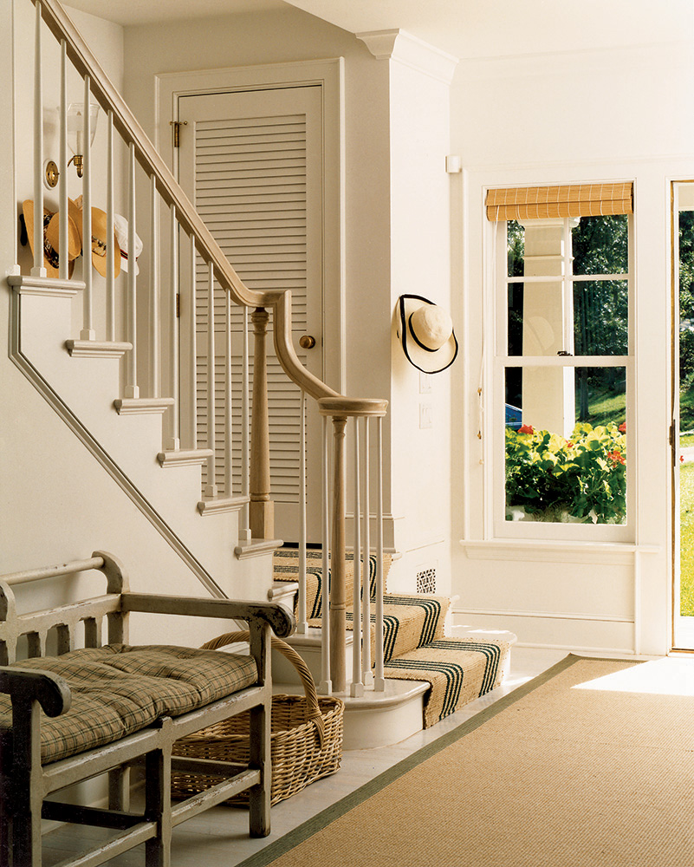
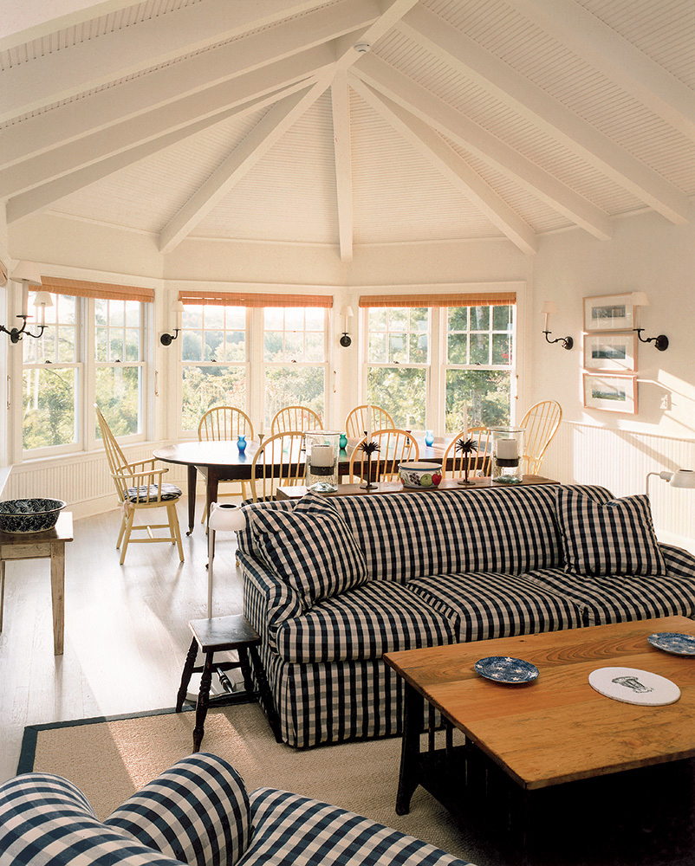
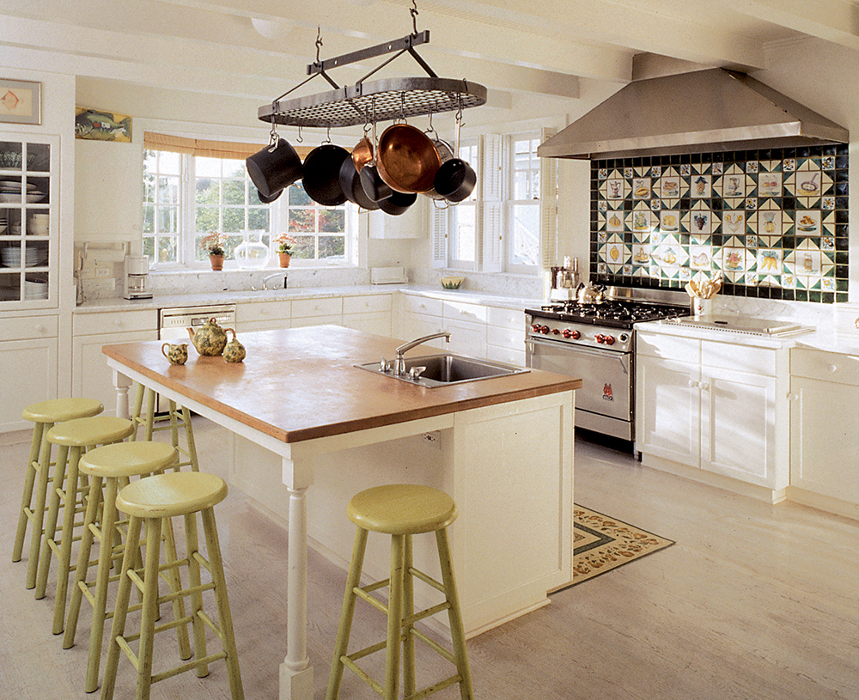
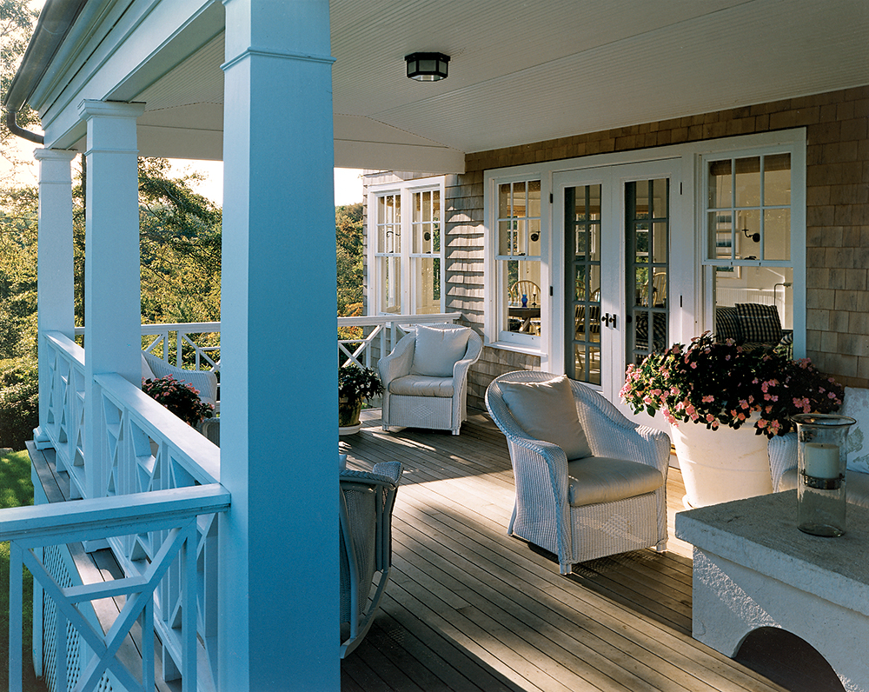
Meadow House
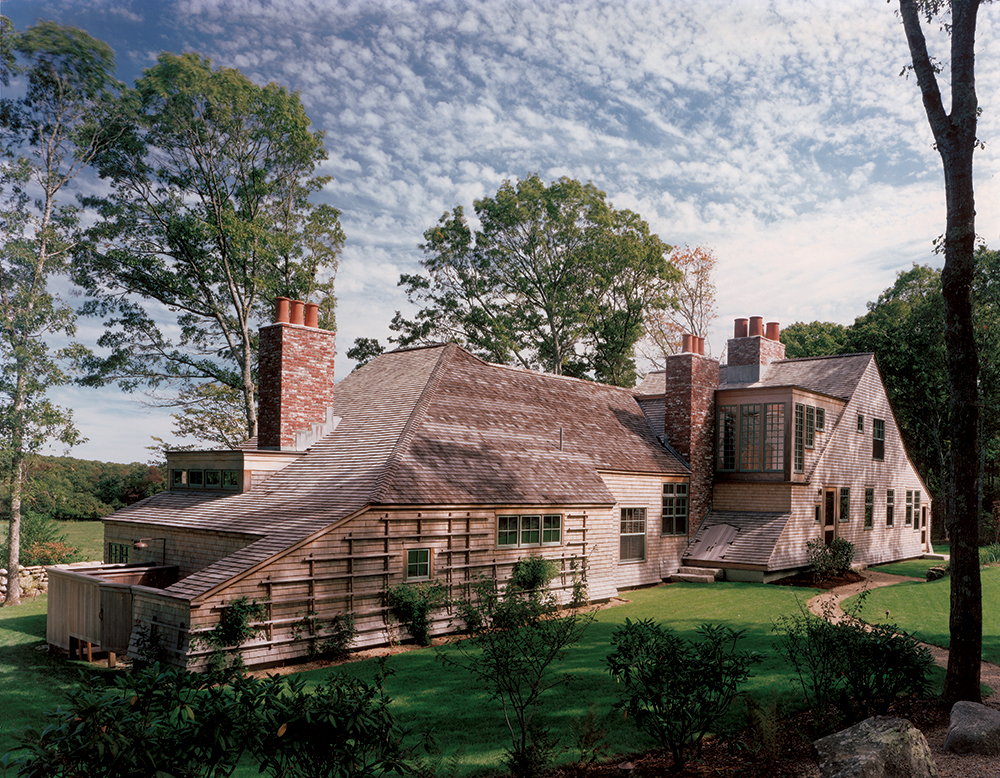
MEADOW HOUSE
Unlike most projects we have worked on, this house does not pay homage to an awe-inspiring water view. Instead, it melts without pretense into a pastoral meadow bordered by stone fences, recalling the Island’s roots in farming and sheep herding. Accordingly, this house literally grows out of its site. In places the roofs nearly meet the ground, and except for painted windows and brick chimneys topped with 250-pound clay pots, the exterior is all weathered wood.
CONSTRUCTION
September 1995 – June 1997
PROJECT SIZE
4,000 sq ft
4 bedrooms, 4.5 baths
ARCHITECT
Charles Rose Architects
LANDSCAPE ARCHITECT
Michael Van Valkenburgh Associates, Inc.
PUBLICATIONS
Architectural Digest, August 1997
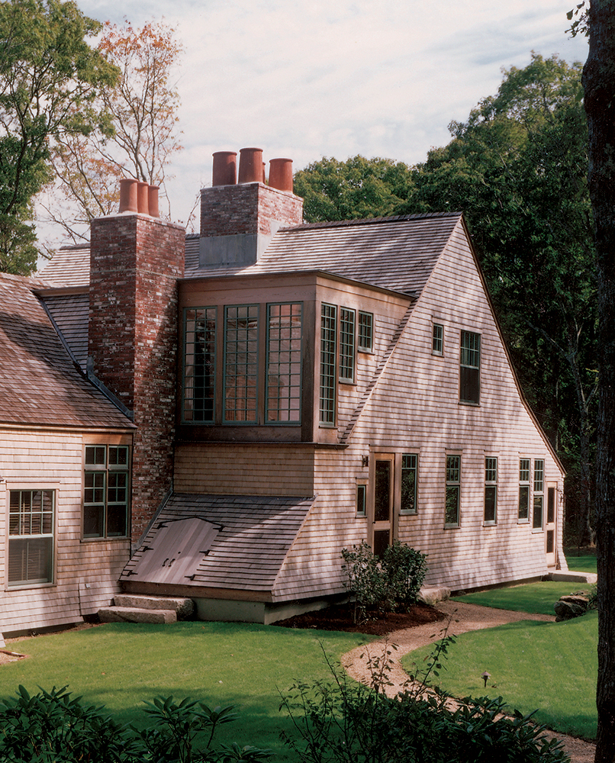
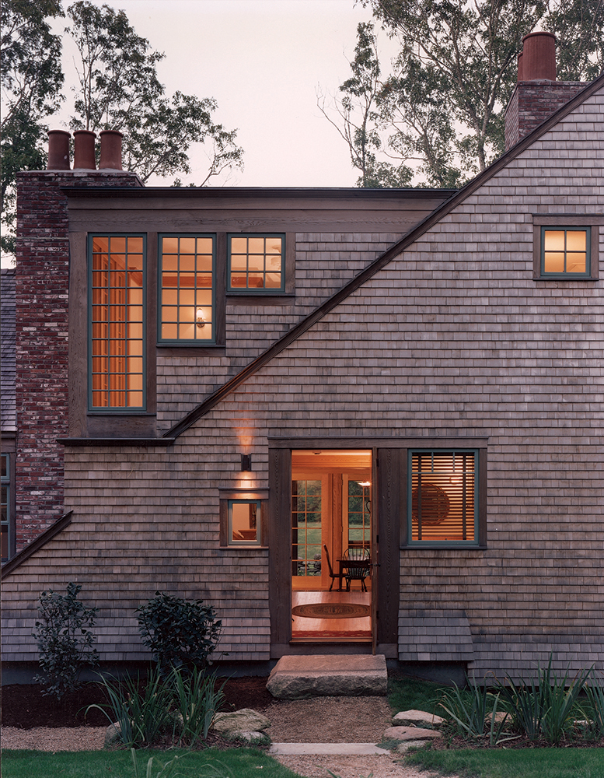
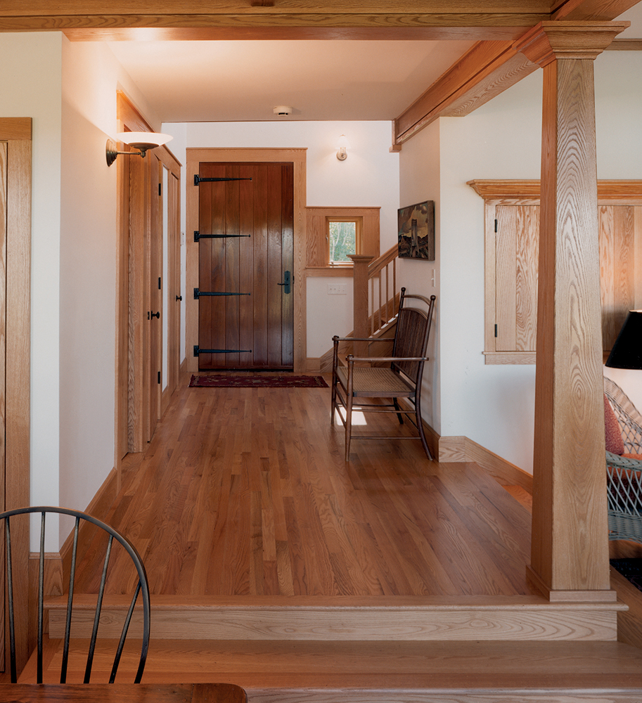
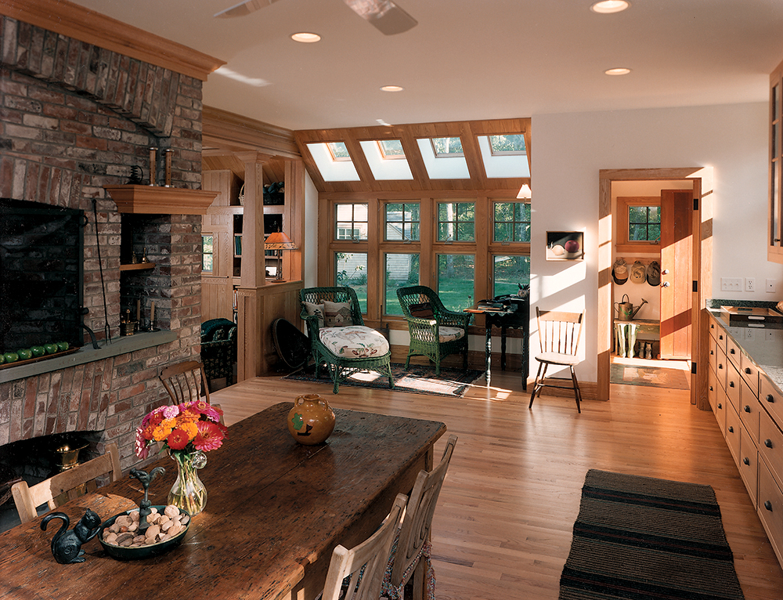
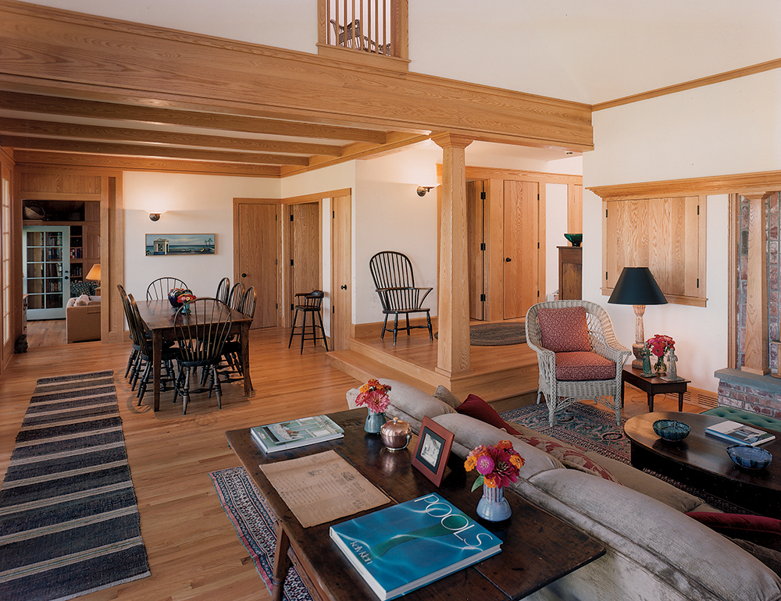
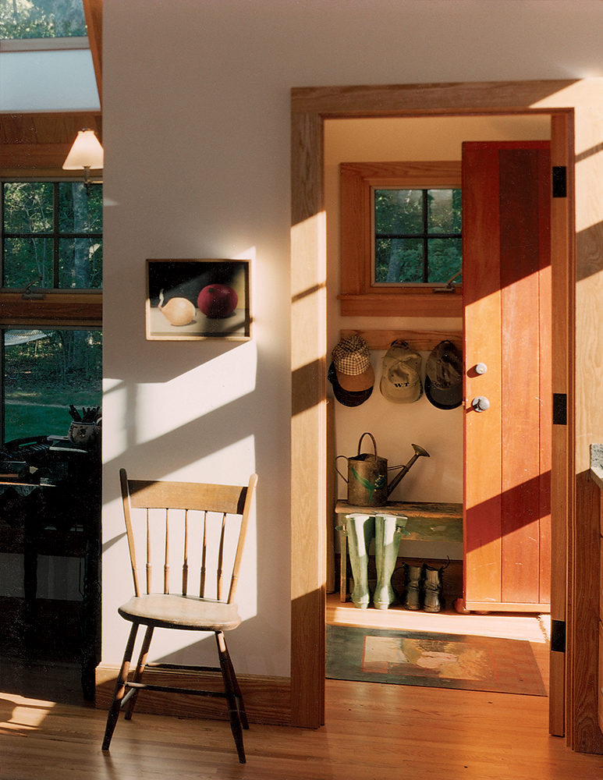
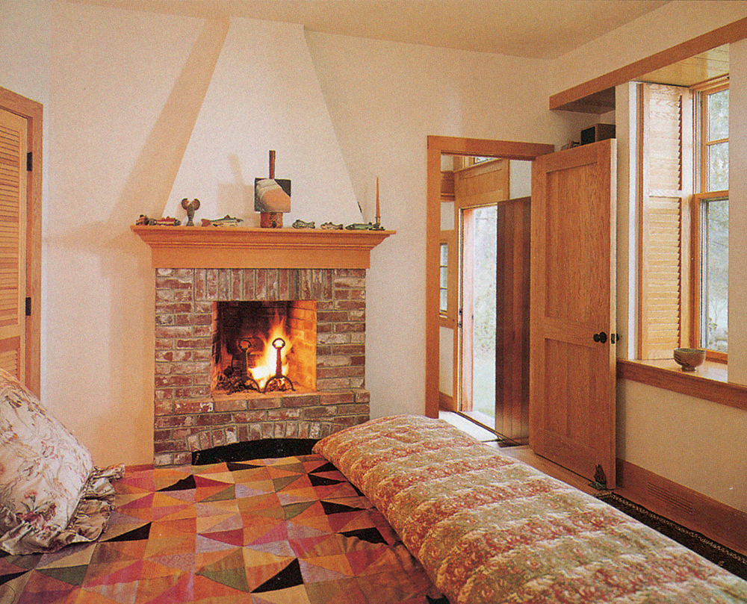
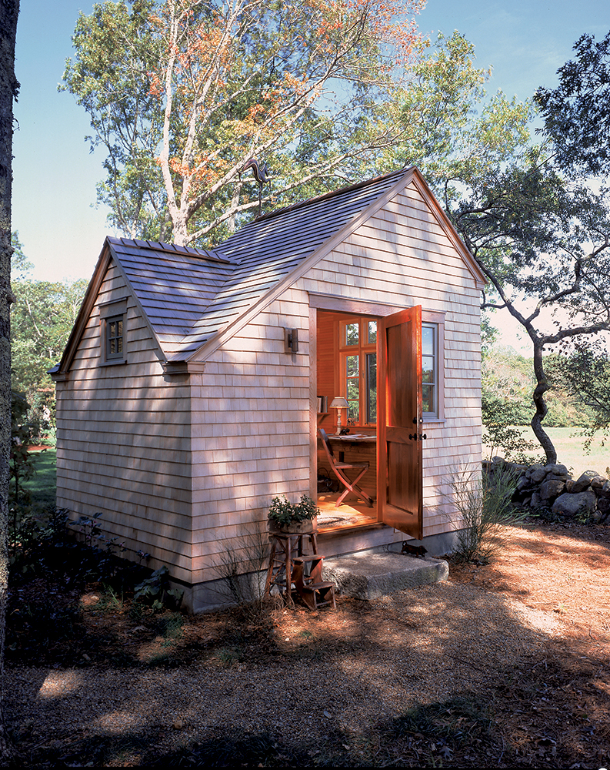
Harbor House
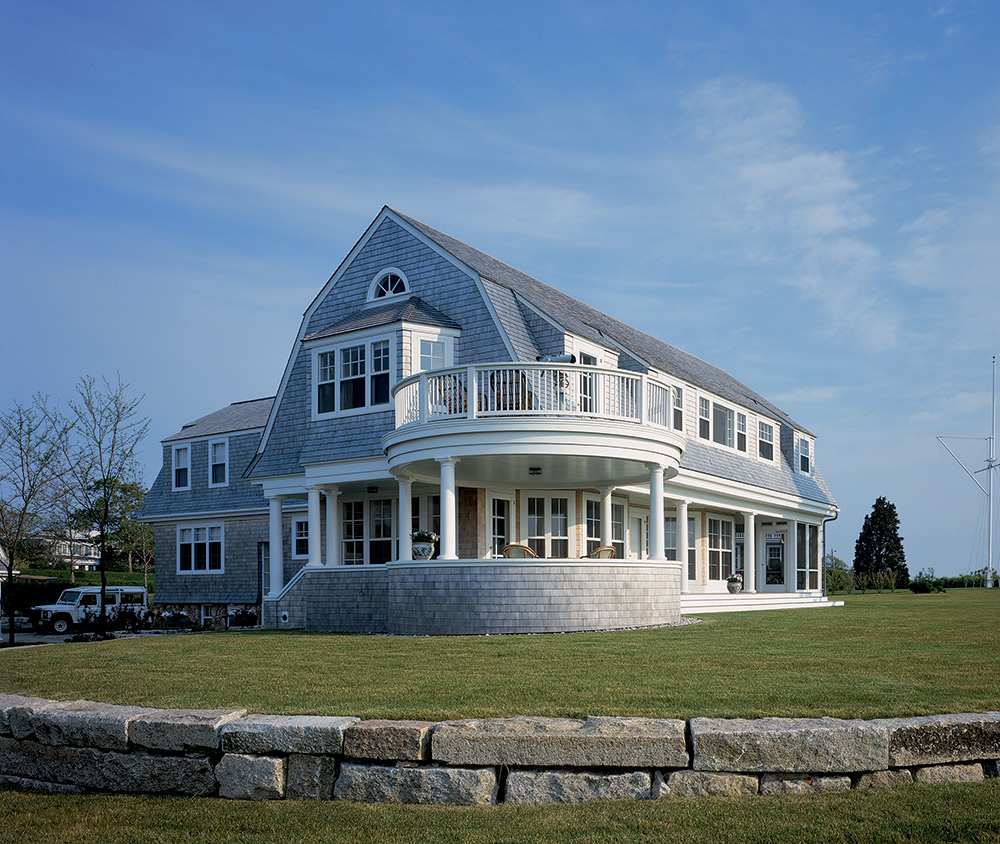
HARBOR HOUSE
Starbuck Neck in Edgartown is now the site of many grand houses, but this was the first “cottage” built there, around 1872. Our renovation, which doubled the size of the house, required the addition of steel reinforcement to old and new portions of the structure for dimensional stability. Original features were carefully preserved and others were added, including narrow side verandas, wind vanes, wainscoting, screen porches, craftsman cabinetry and simple mantles.
CONSTRUCTION
January 1995 – June 1996
PROJECT SIZE
Main House: 6,500 sq ft
6 bedrooms, 6 baths
Carriage House: 1,200 sq ft
ARCHITECT
Hutker Architects Inc.
LANDSCAPE ARCHITECT
Michael Van Valkenburgh Associates, Inc.
PUBLICATIONS
Remodeling Magazine, January 1999
Custom Home Magazine, September/October 1999
PHOTOGRAPHY
Brian Vanden Brink
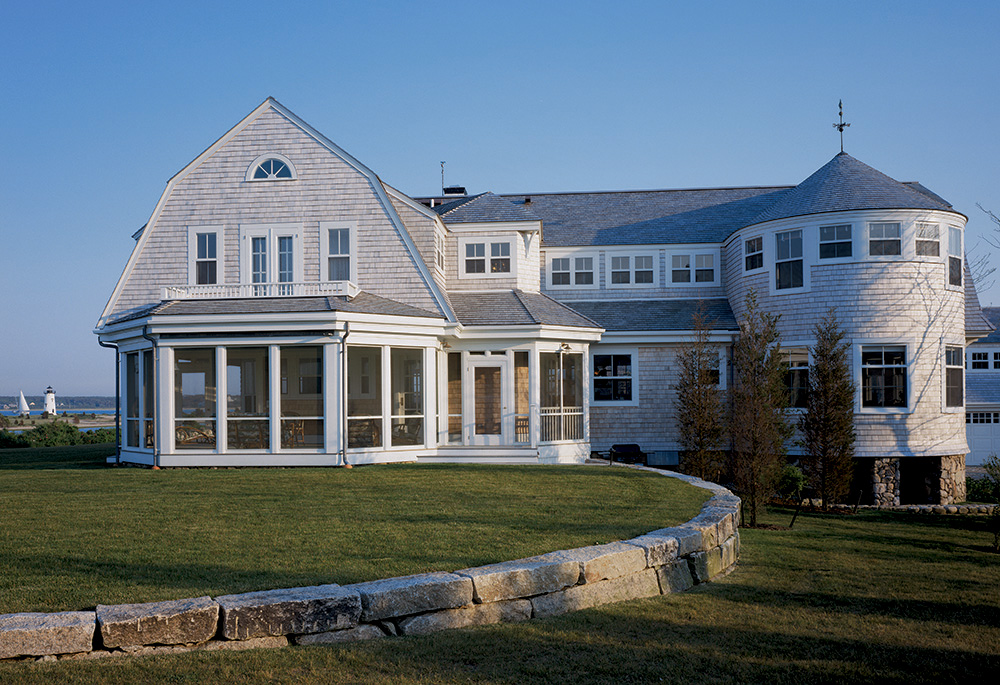
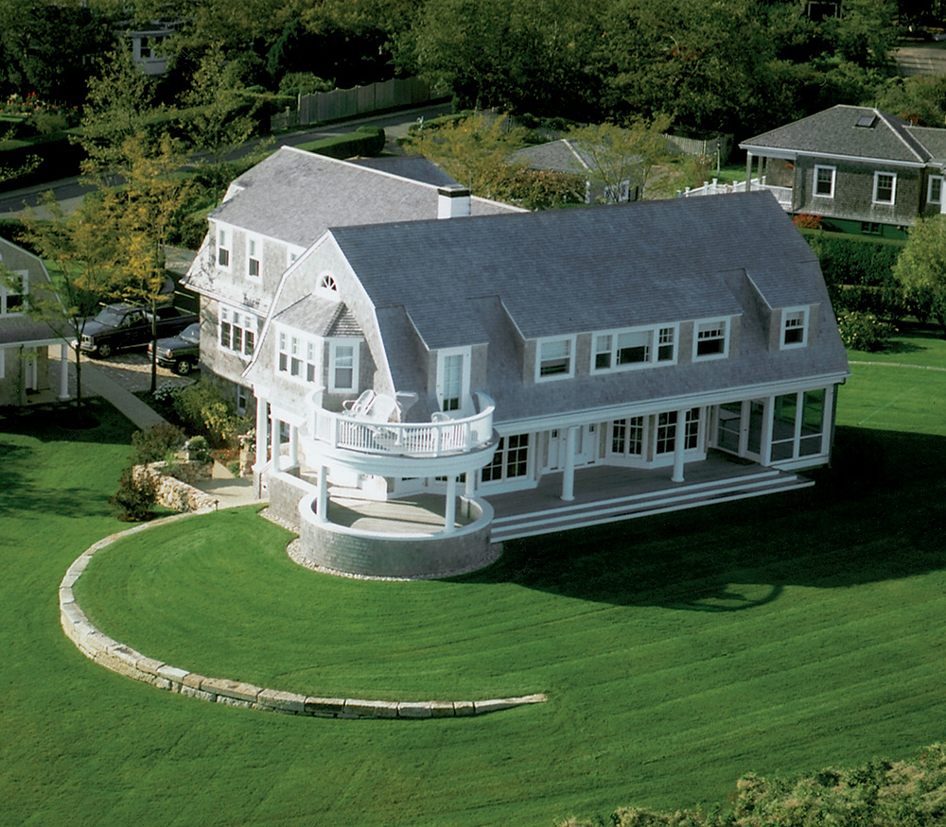
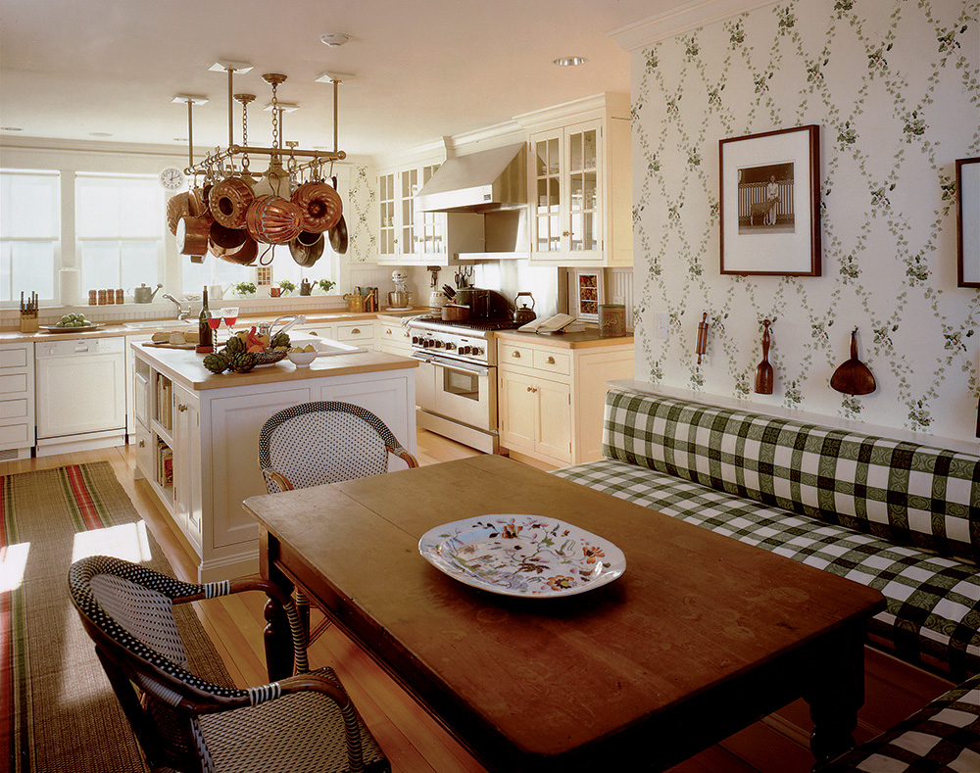
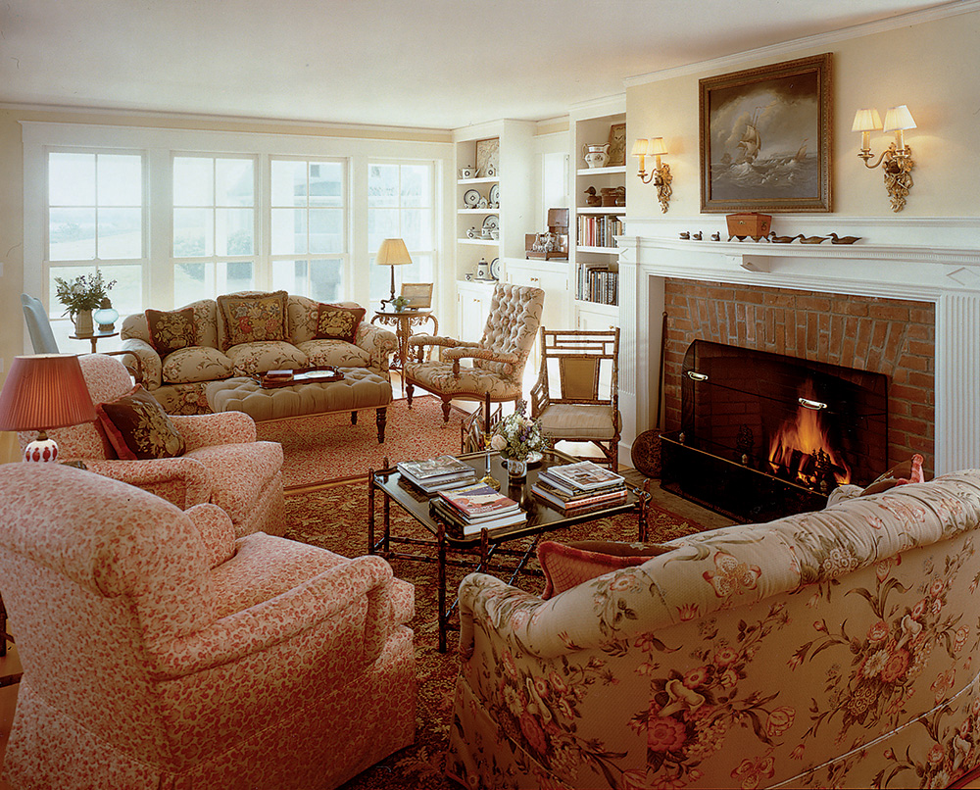
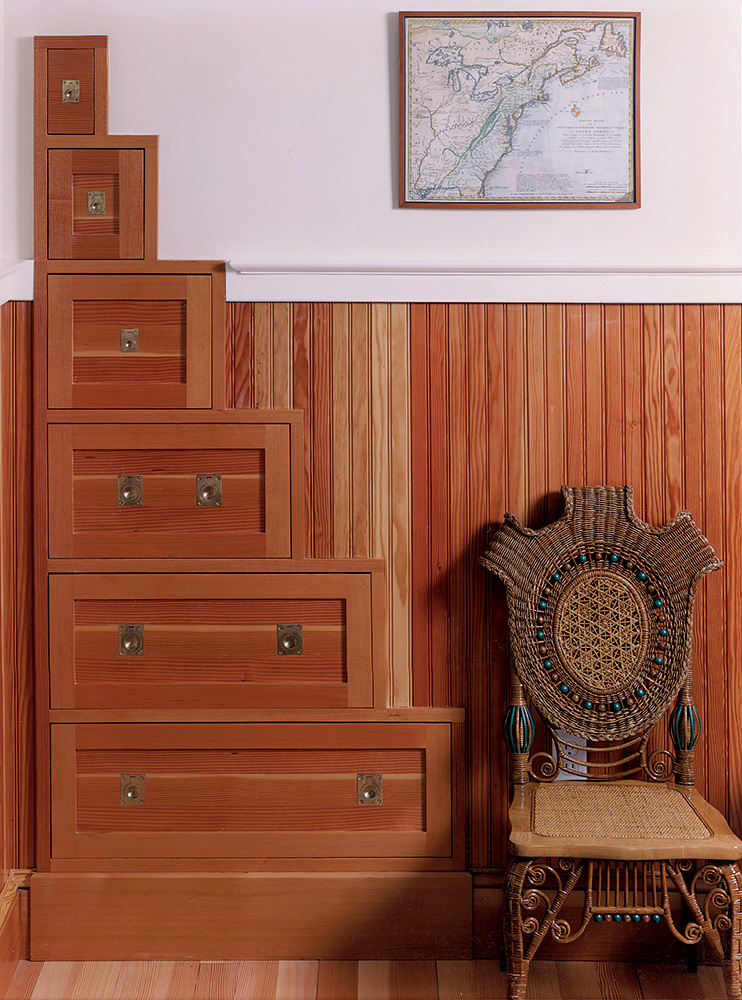
Oyster House
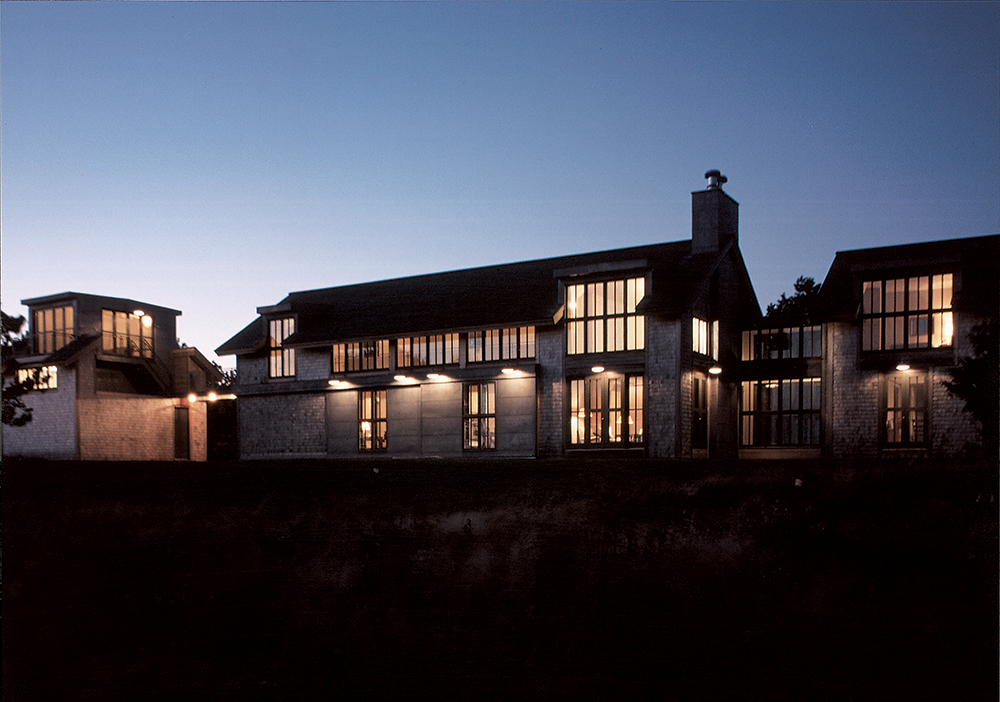
OYSTER HOUSE
Modern and unique, this house sits on the edge of a field overlooking a pastoral landscape. Bold, nearly flat-roofed dormers, large mullioned awning windows, galvanized iron railings and a lead-coated copper chimney adorn the exterior. On the first floor a screened gallery has an enormous movable wall consisting of lead-coated copper construction some forty feet long and a full story high with two large windows, imbedded in the doors. The entire wall is mounted on tracks and, in good weather, can slide away completely to reveal a linear screen porch adjacent to the main living spaces of the house. When this happens, it becomes a house without walls. The interior spaces take full advantage of the south facing orientation. Unusual details abound on the interior to create a contemporary cottage effect. The use of painted horizontal paneling throughout is warm and inviting.
CONSTRUCTION
1995 – 1996
PROJECT SIZE
6,500 sq ft
ARCHITECT
Schwartz/Silver Architects
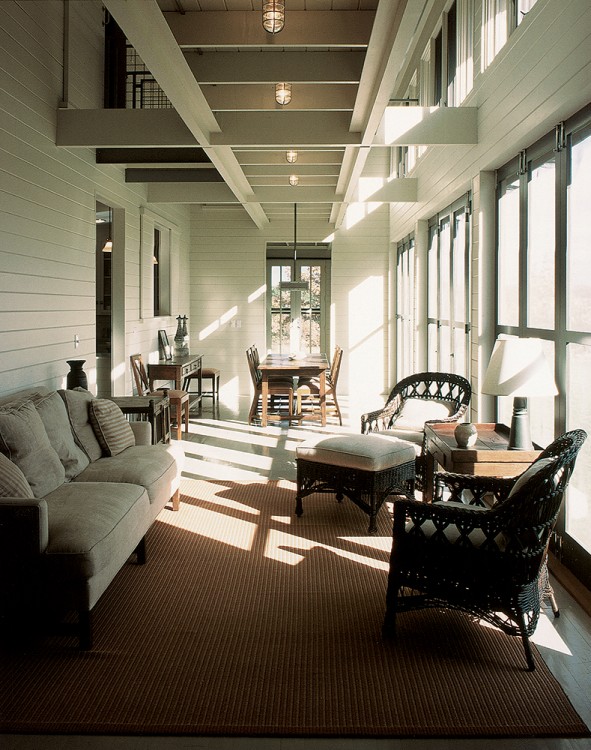
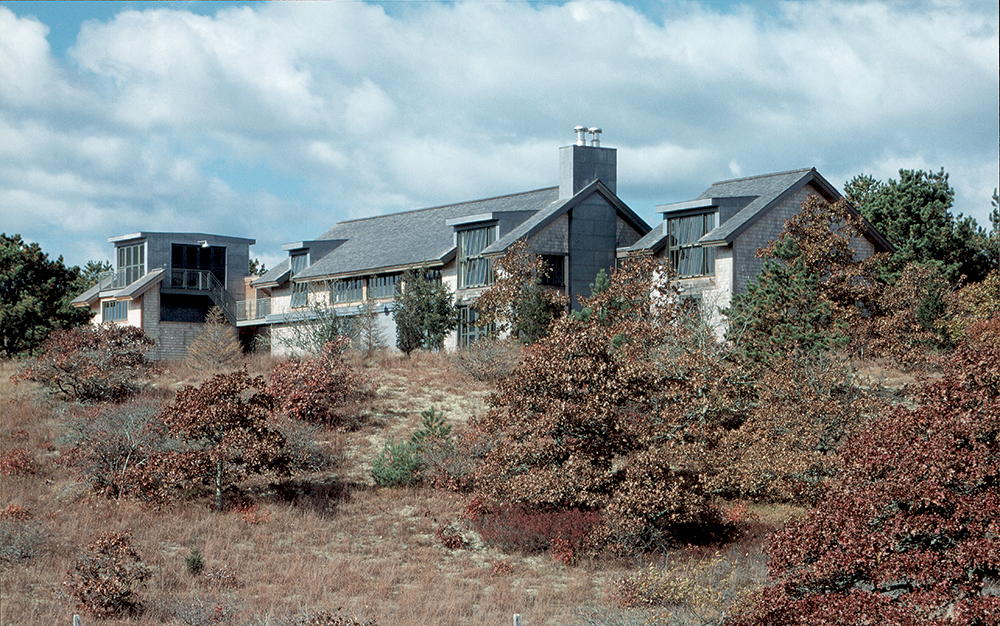
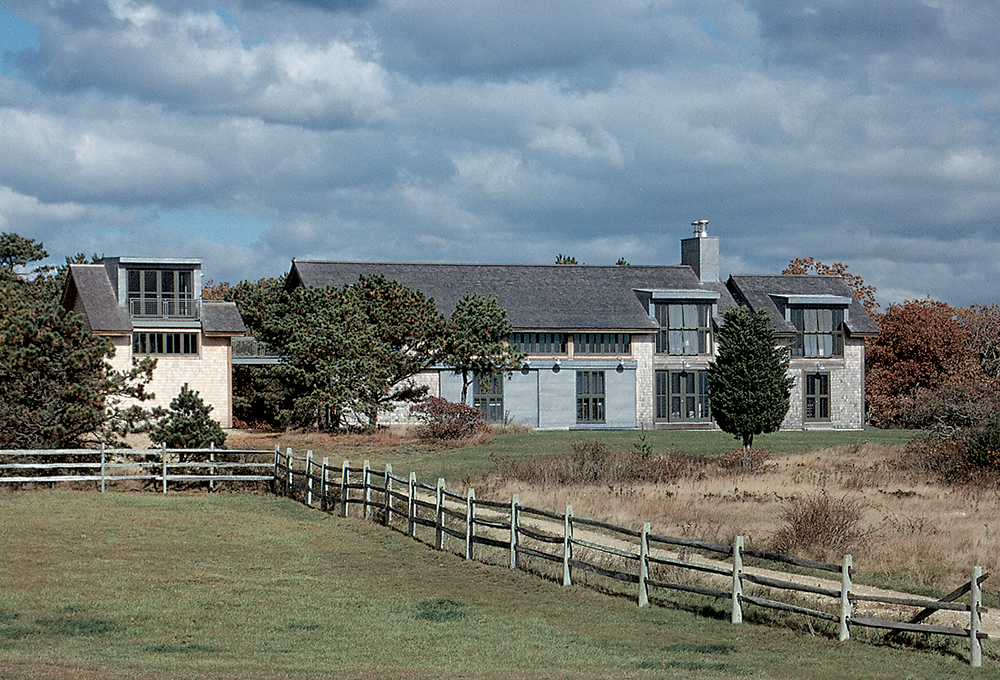
North Shore House
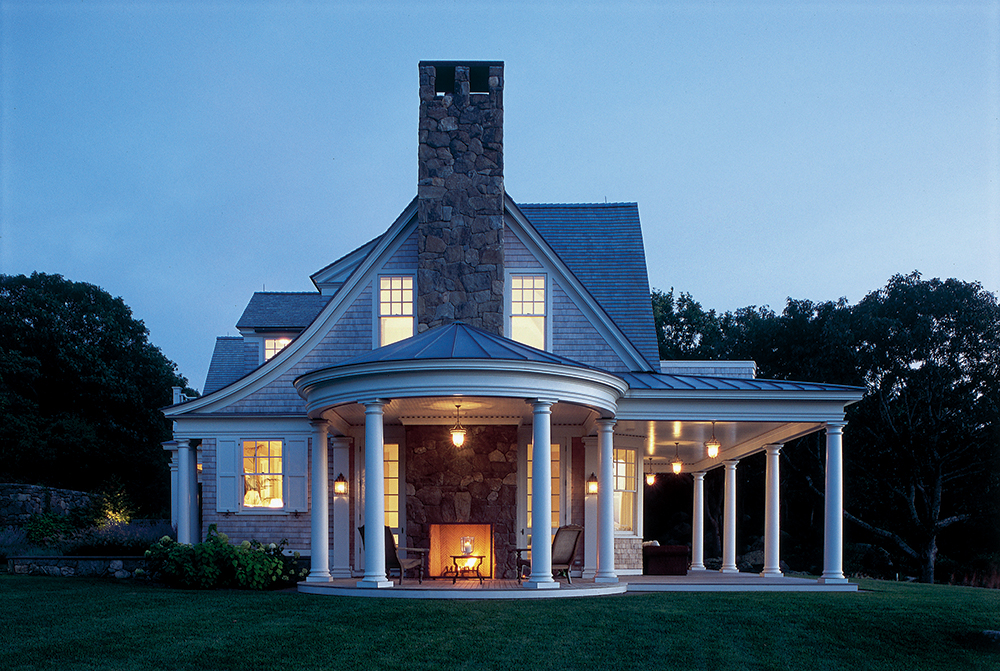
NORTH SHORE HOUSE
There’s no limit to the creativity of architects or their willingness to challenge a builder. This one-of-a-kind design resists labeling, with its huge cantilevered roof overhang, massive outdoor stone fireplace and endless geometric detail. The biggest challenge, not obvious to the casual eye, was to carve the house into a hillside to preserve the privacy of its setting, obtaining a relatively flat site while still enjoying a stunning 180-degree view. This afforded the additional bonuses of stone retaining walls, terraced plinths, and the creation of outdoor “rooms”.
CONSTRUCTION
August 2000 – July 2001
PROJECT SIZE
6,000 sq ft
5 bedrooms, 5 baths
Two-car Garage and Studio Apartment
ARCHITECT
Shope Reno Wharton and
Traditional Architecture, Inc.
LANDSCAPE ARCHITECT
Stephen Stimson Associates
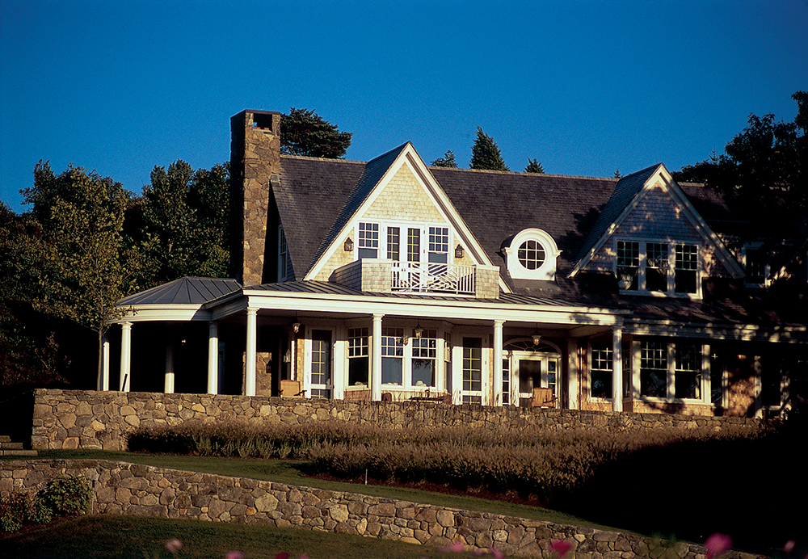
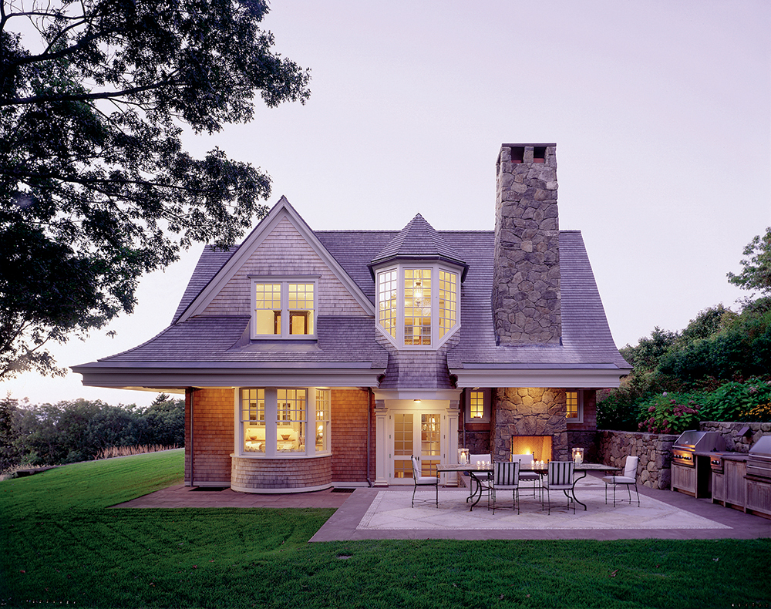
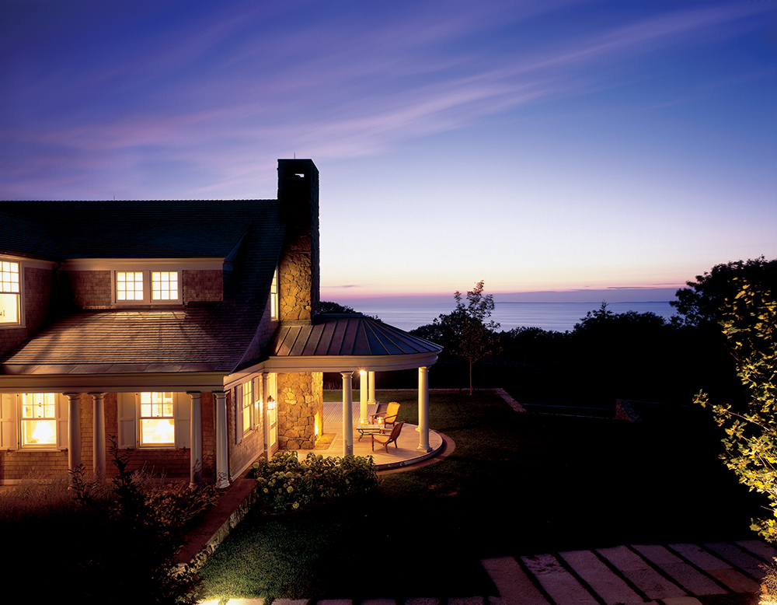
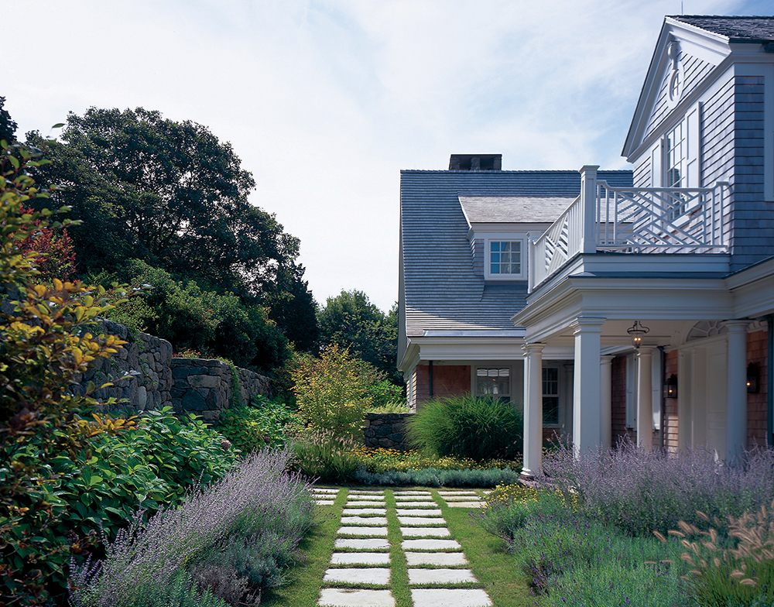
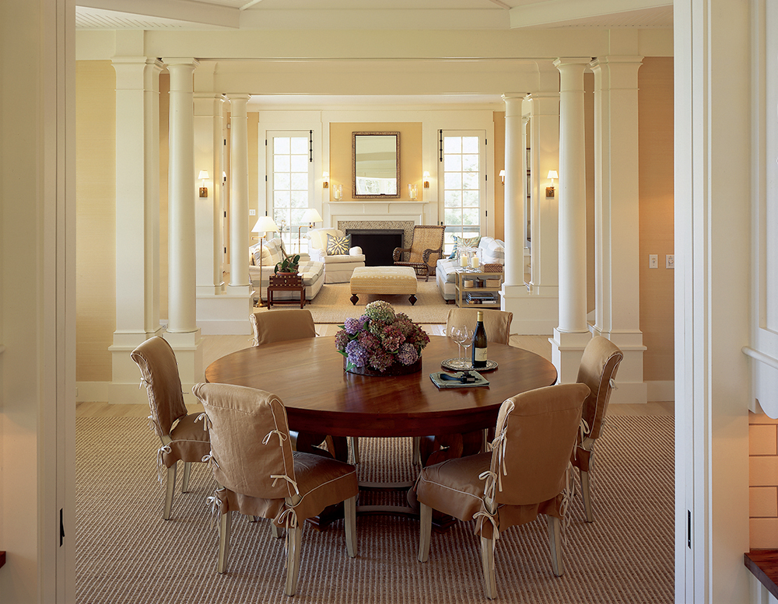
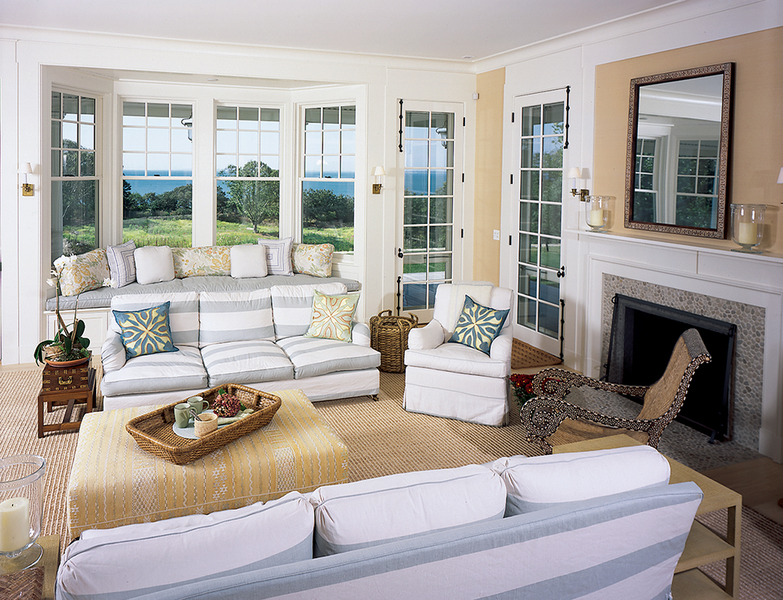
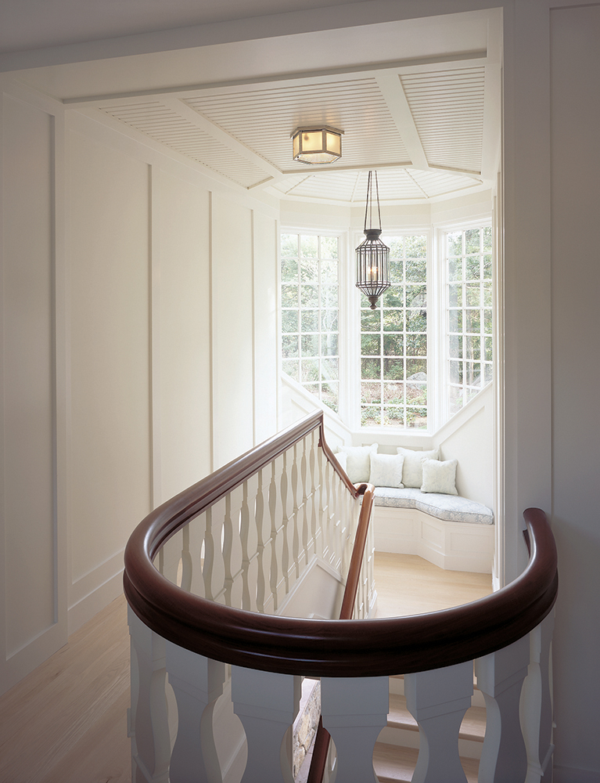
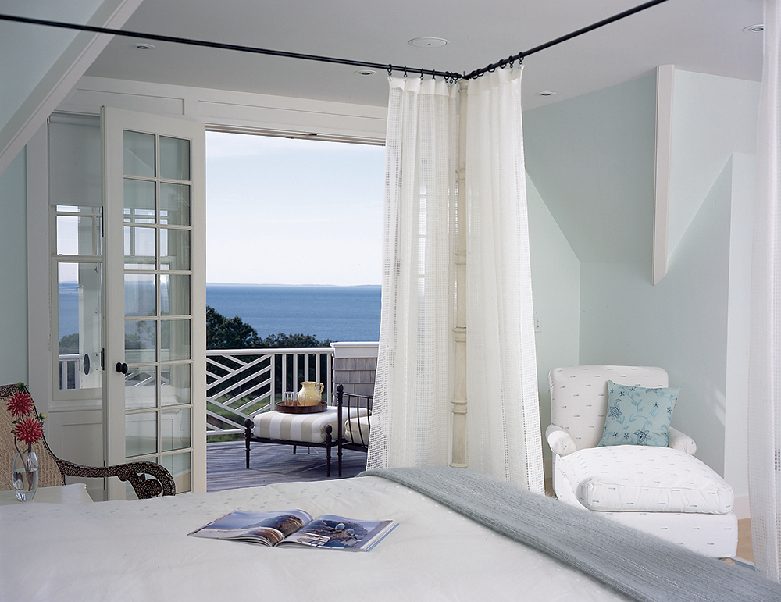
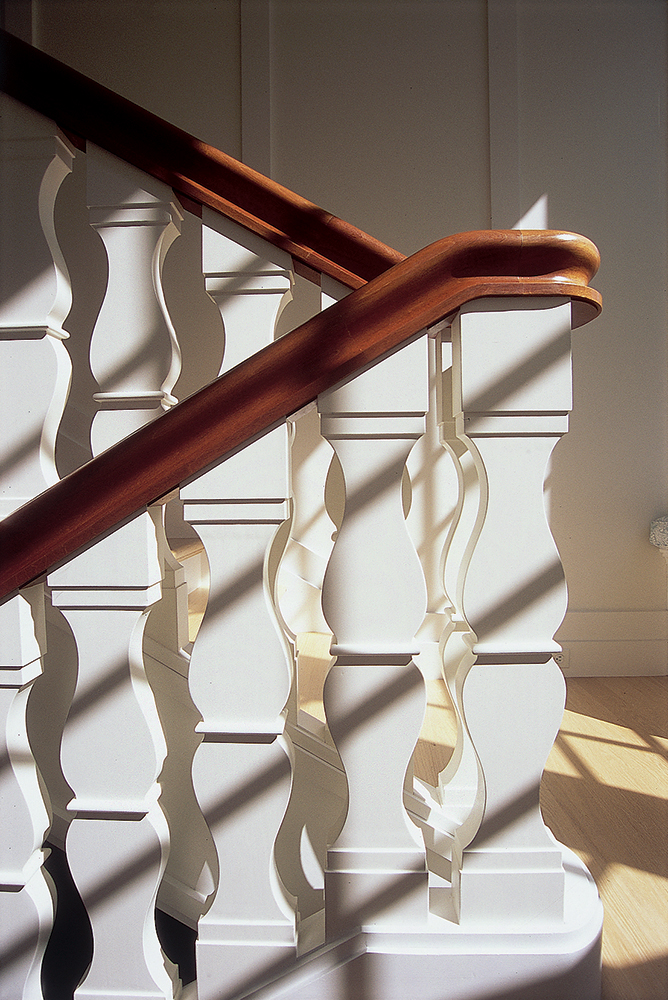
Quicks Hole House
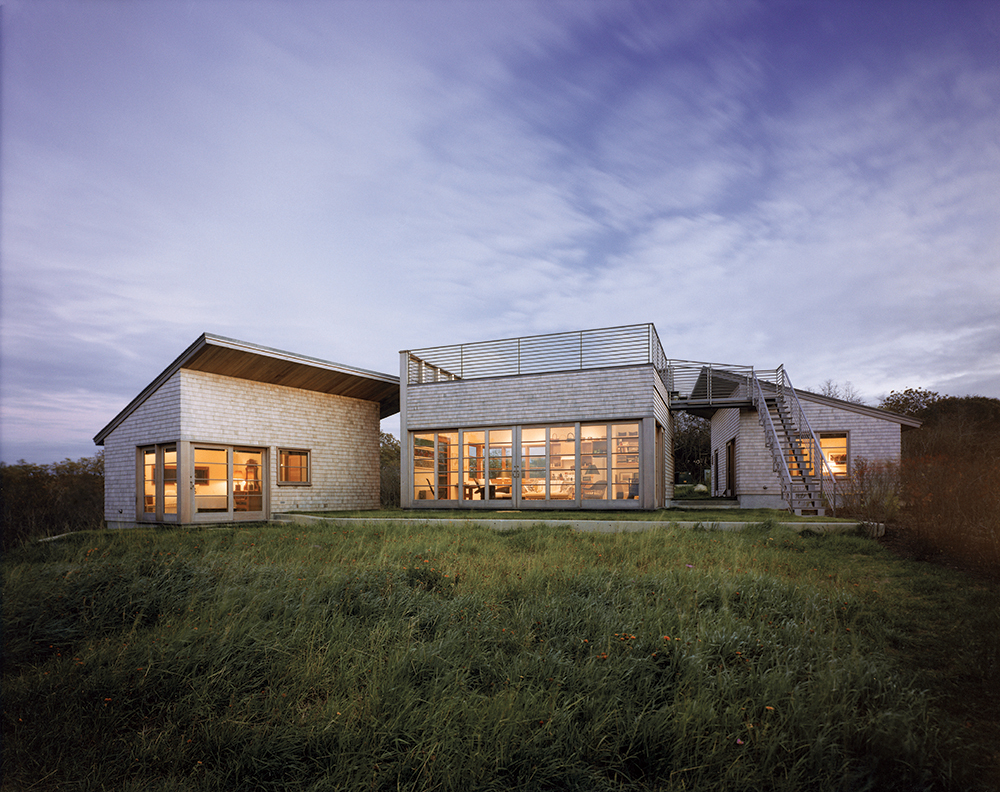
QUICKS HOLE HOUSE
The Vineyard’s climate, especially in exposed locations, can be hard on summer homes. Our knowledge and experience helps make a house that can withstand and even collaborate with native conditions. The style of this unabashedly modern house was a response to the site, whose view was only marginal at the ground but truly a wonder at the second-floor level. The 24-foot height restriction ruled out a spacious two-story house. The solution was a capacious upper-level sundeck with panoramic vistas of the North Shore and the Elizabeth Islands. Minimalist detailing yields simple forms that offer few opportunities for water to collect and a minimum of surfaces to maintain.
CONSTRUCTION
April 1999 – June 2000
PROJECT SIZE
1,500 sq ft
3 bedrooms, 2.5 baths
ARCHITECT
Charles Rose Architects
PUBLICATIONS
The Houses of Martha’s Vineyard, 2005
