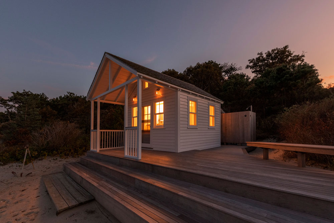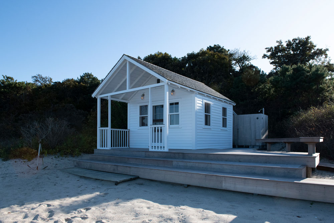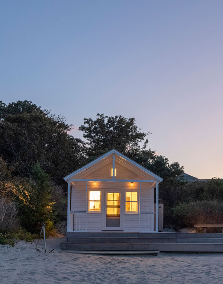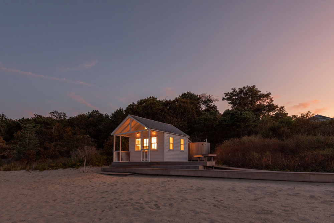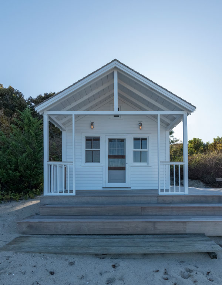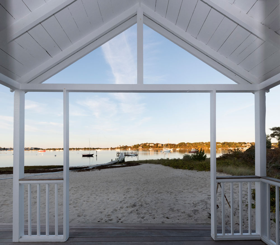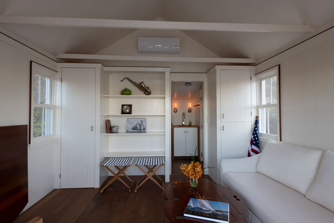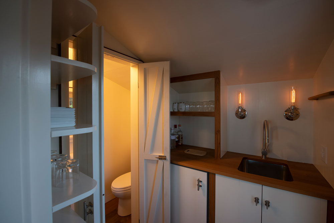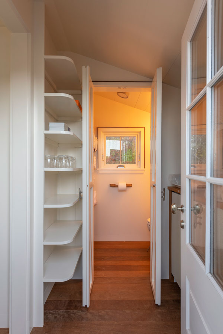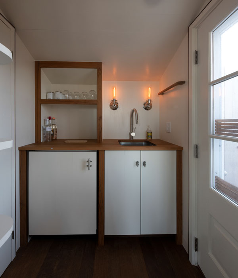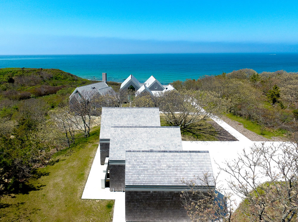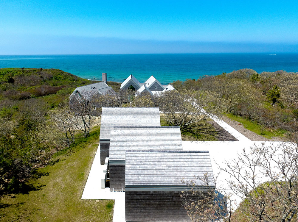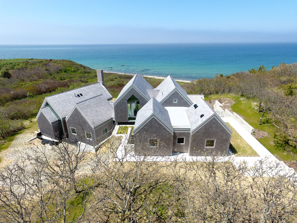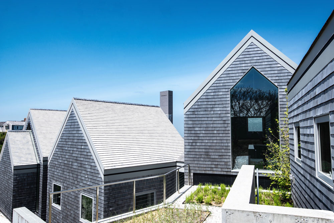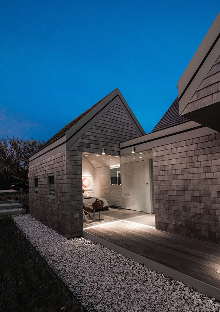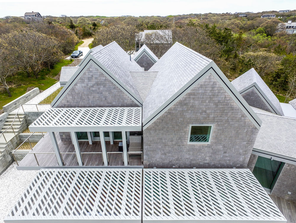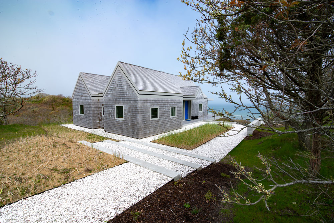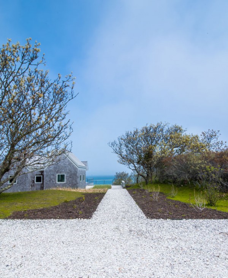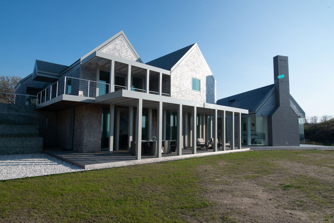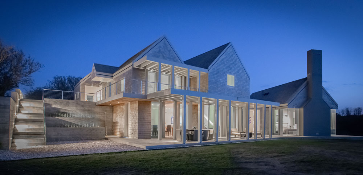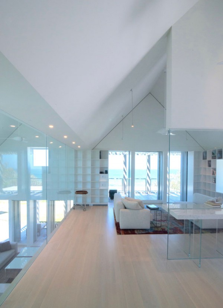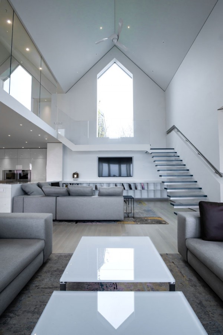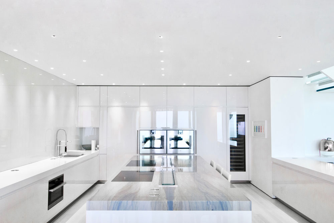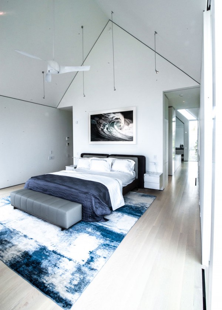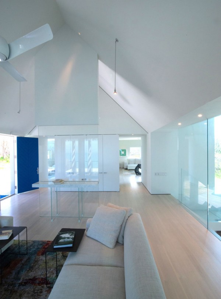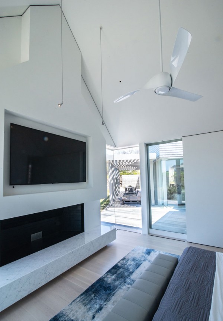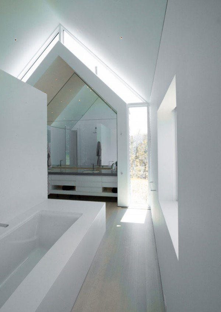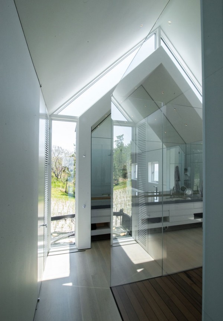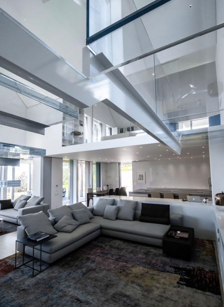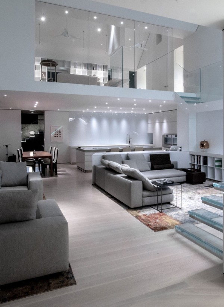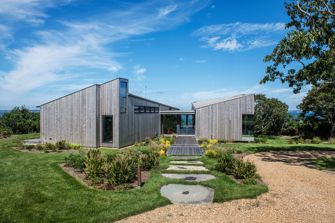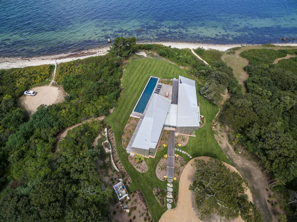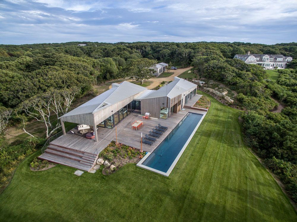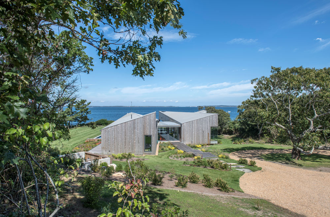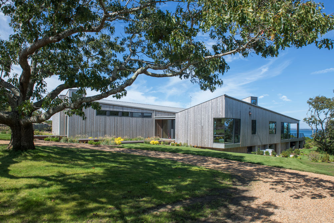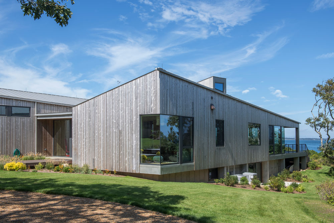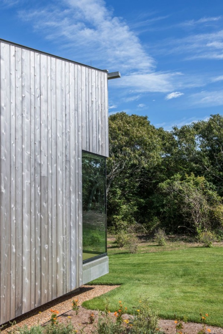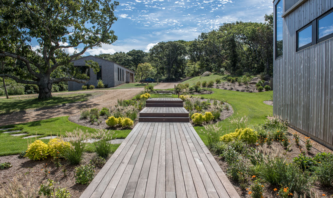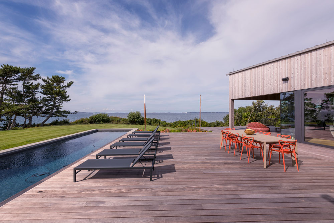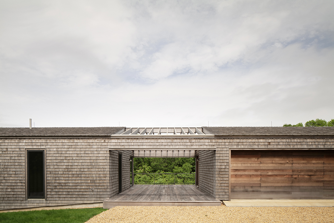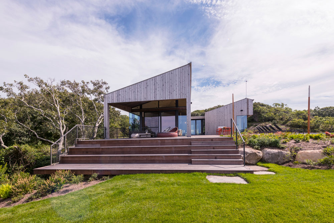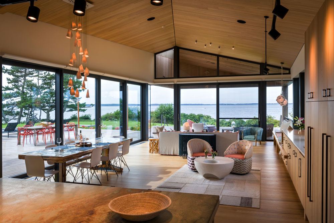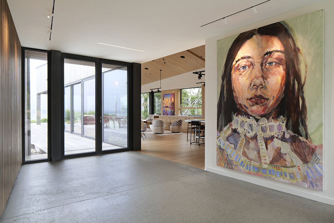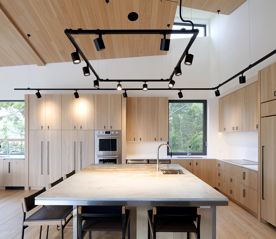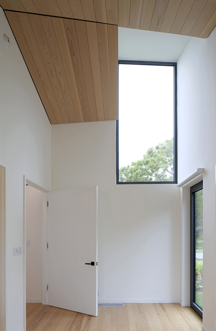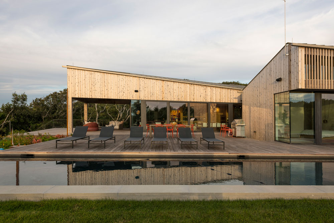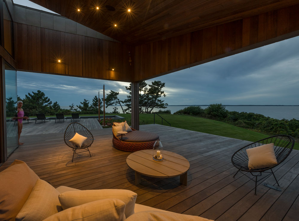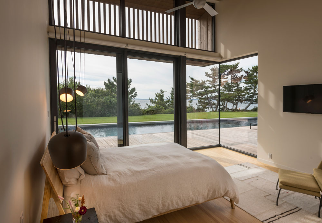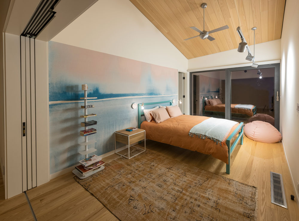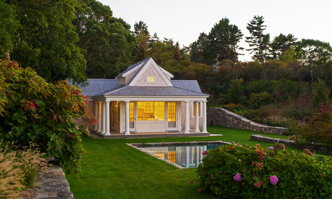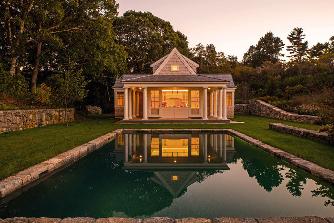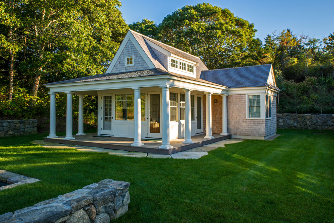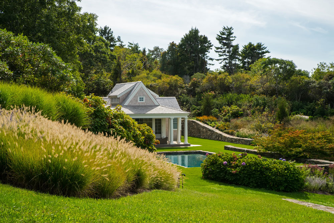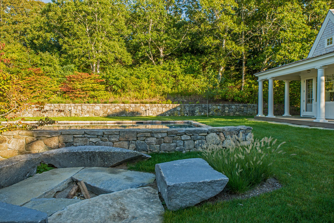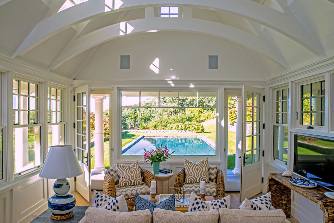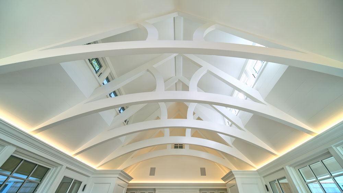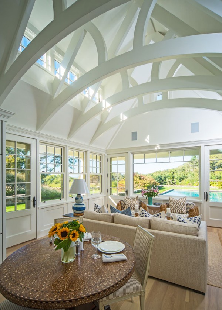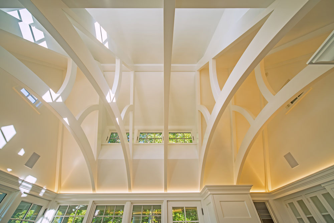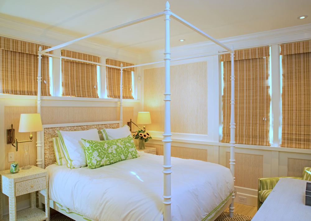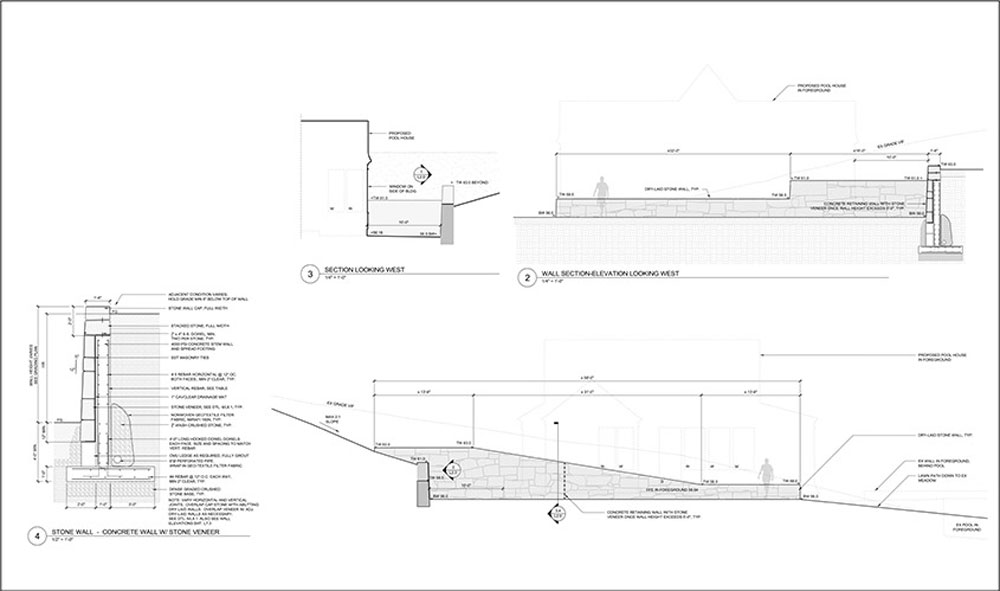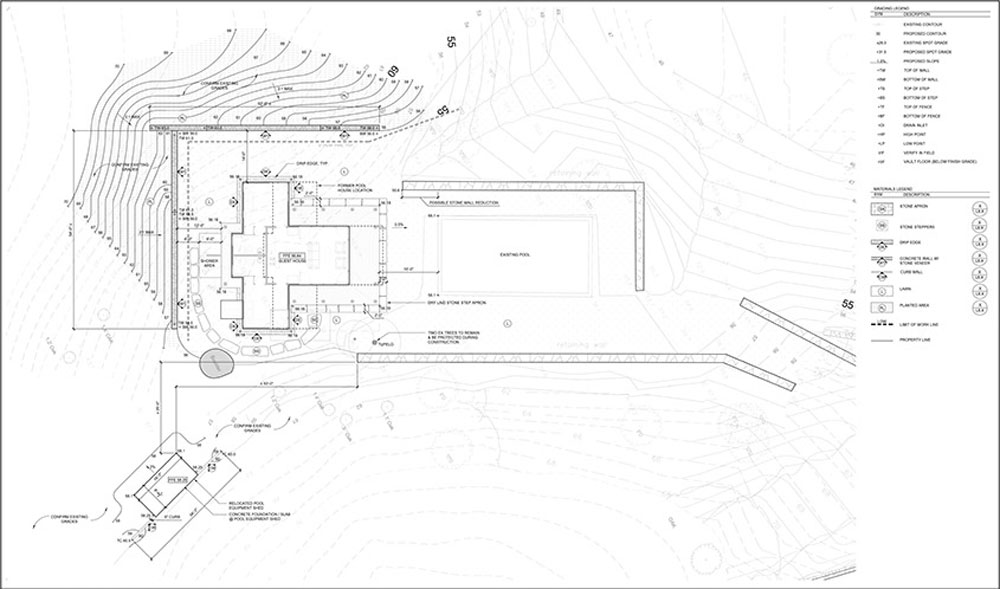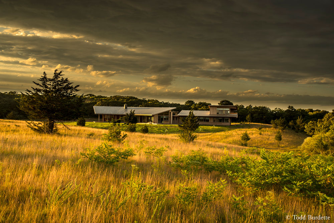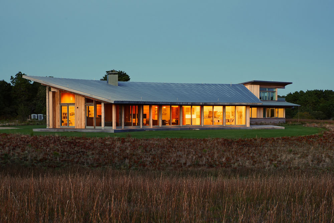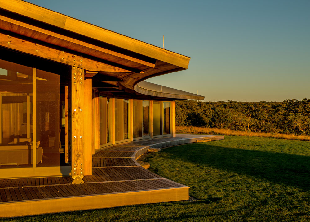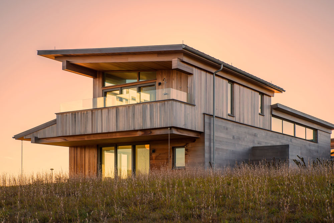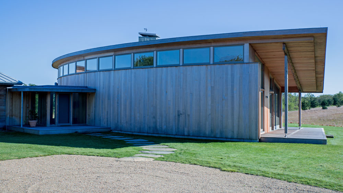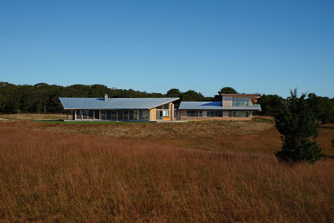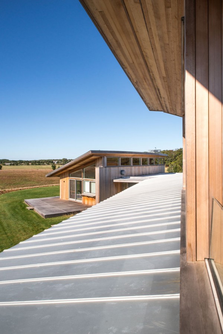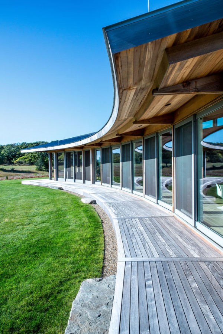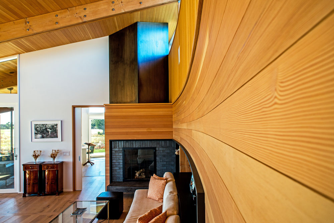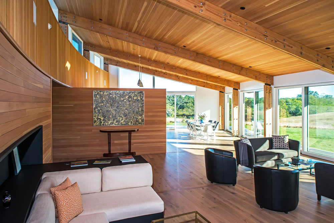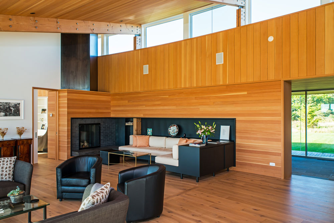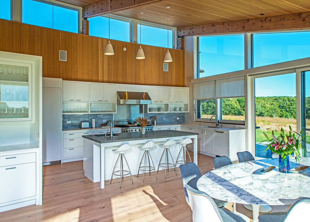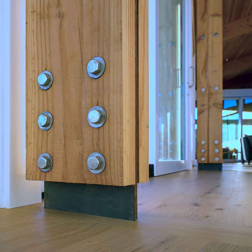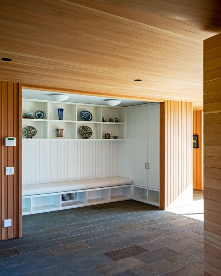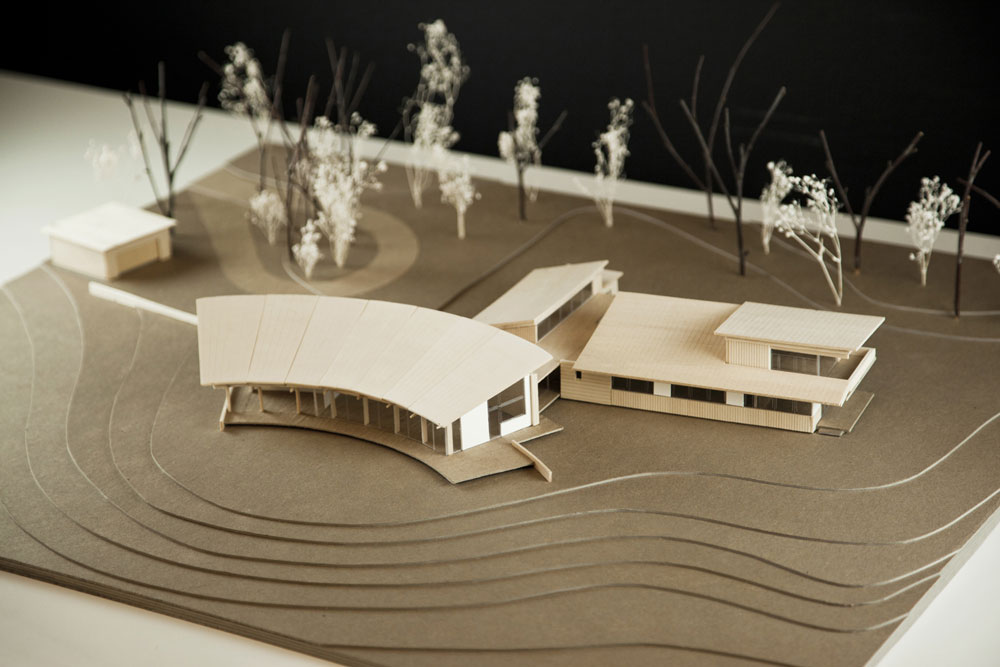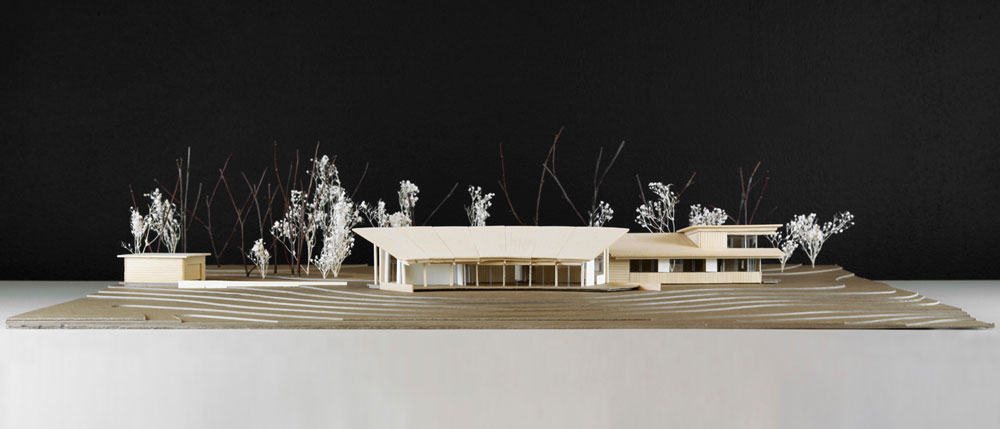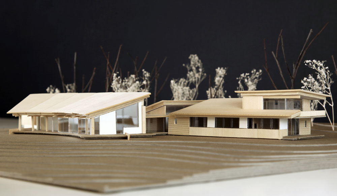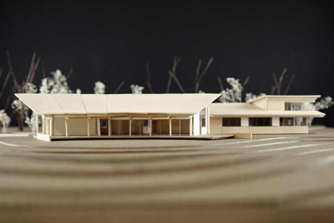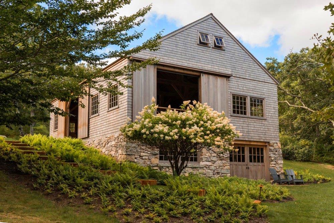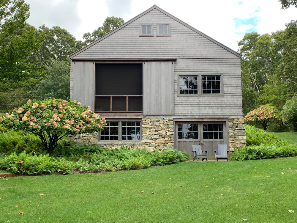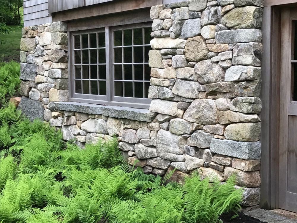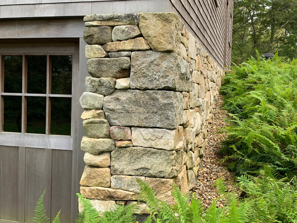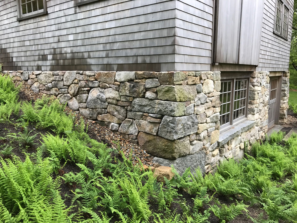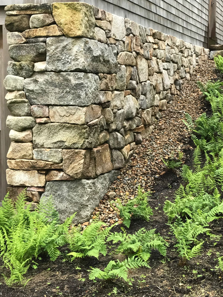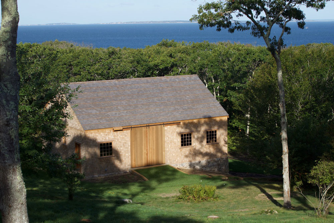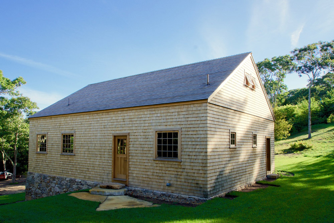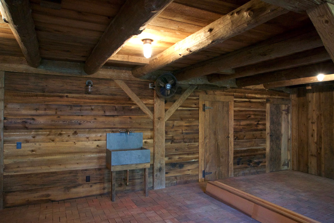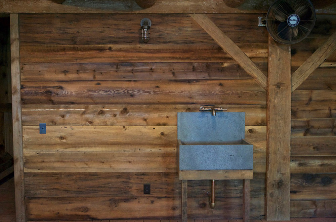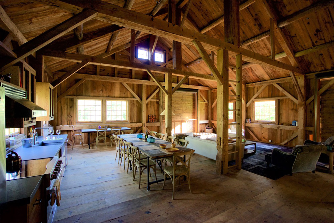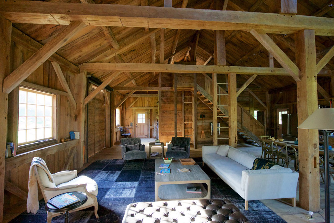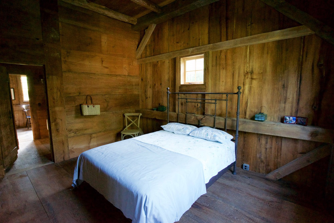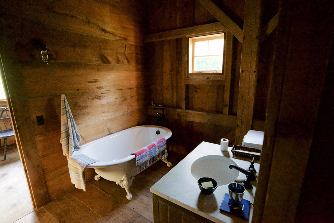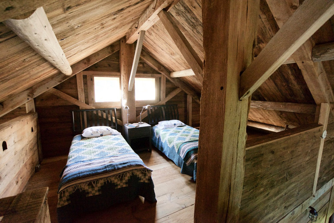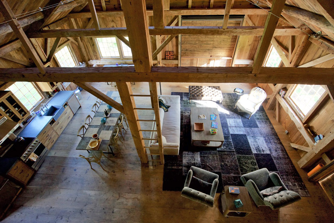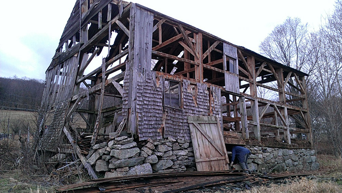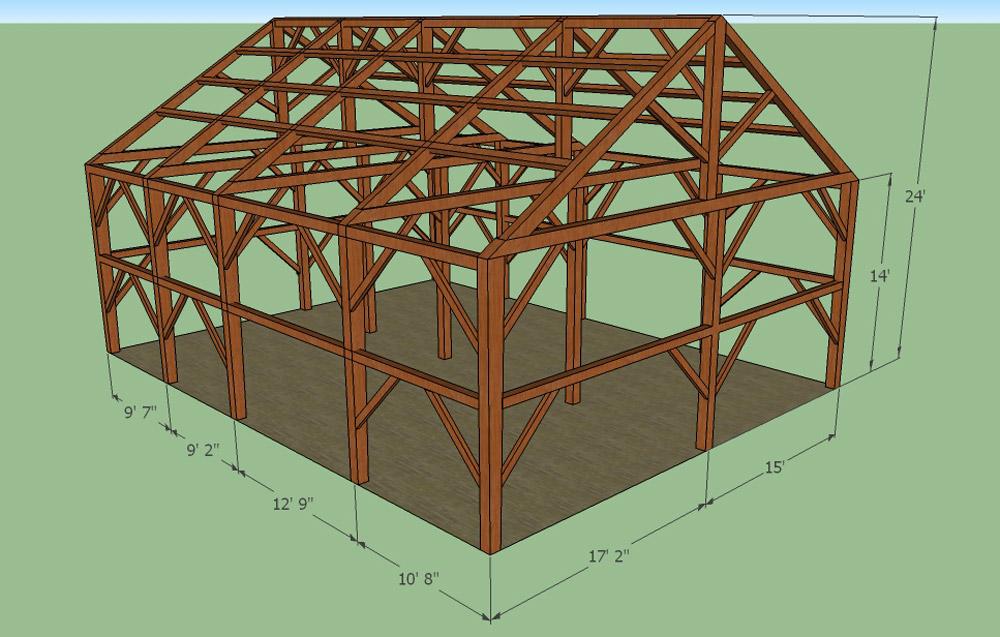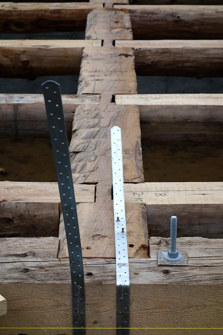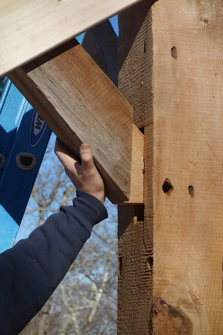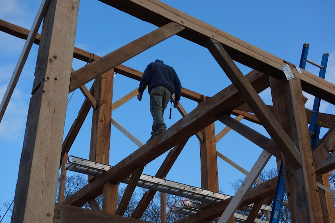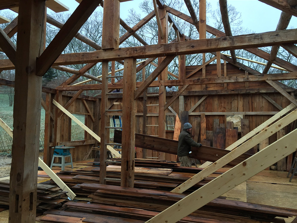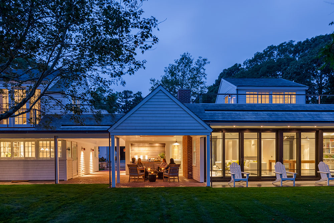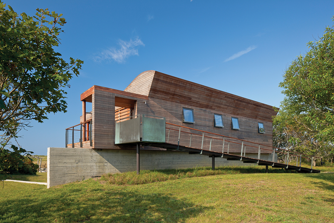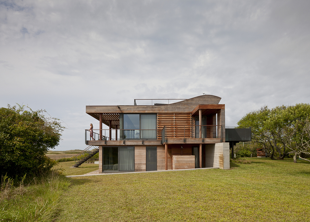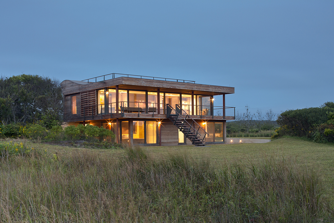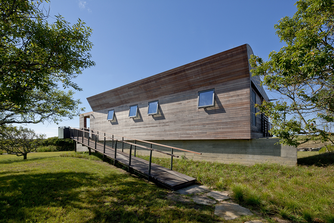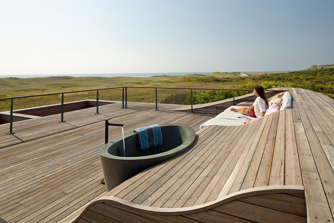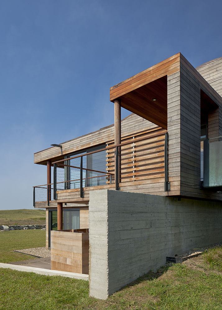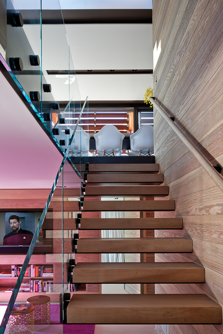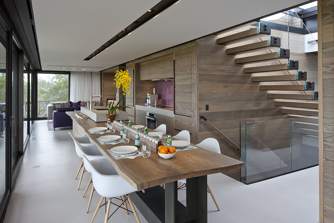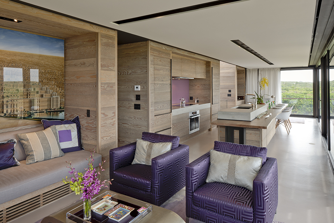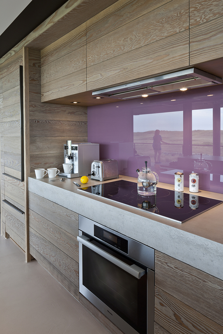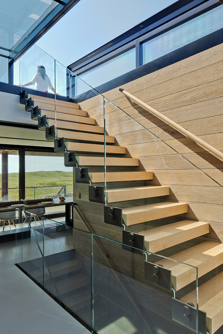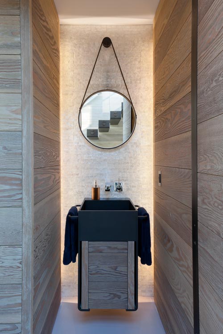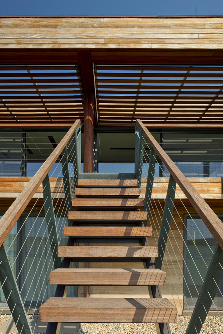Sanctuary House
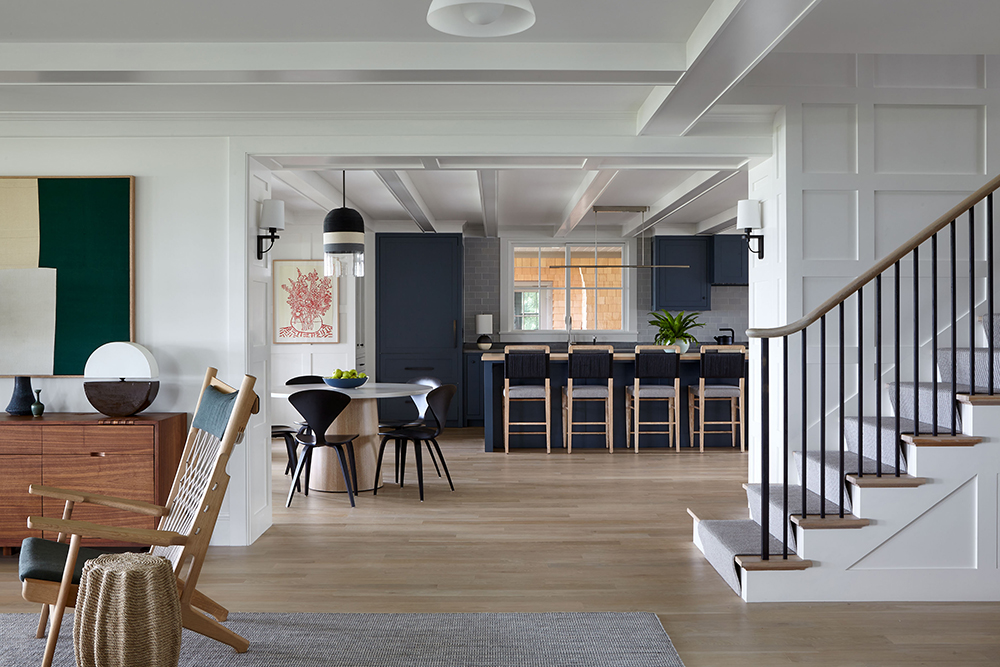
SANCTUARY HOUSE
This traditional early 50’s beach house was completely renovated, along with a new guest house, to reflect the new owner’s desire to have a modest but tasteful family compound overlooking the bay. Careful consideration was given to a myriad of subtle, but important architectural details to create this contemporary interpretation. Custom windows and doors, solar panels and a carefully engineered building envelope will help make this house more sustainable.
CONSTRUCTION & RENOVATION
October 2019 – June 2022
PROJECT SIZE
Main House: 5,000 sq ft
Guest House: 1,200 sq ft (new)
Pool Installation
ARCHITECT
Albert, Righter & Tittmann Architects, Inc.
LANDSCAPE ARCHITECT
Gregory Lombardi Design
INTERIOR DESIGN
Heather Wells, Inc.
PHOTOGRAPHY
Joshua McHugh
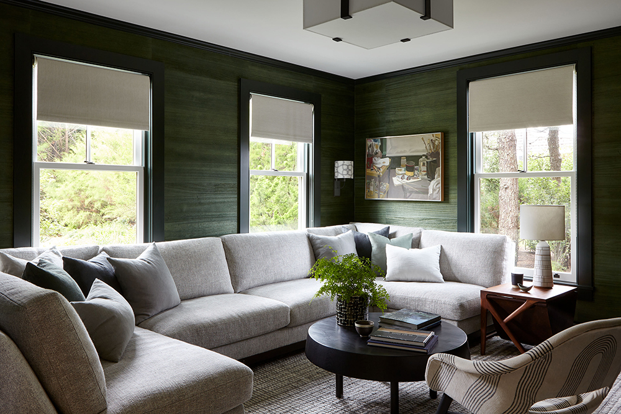
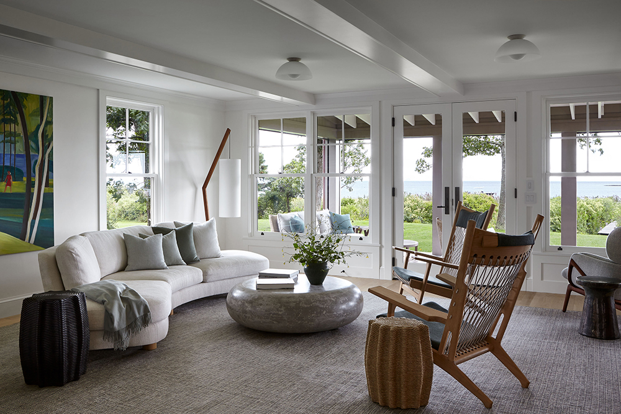
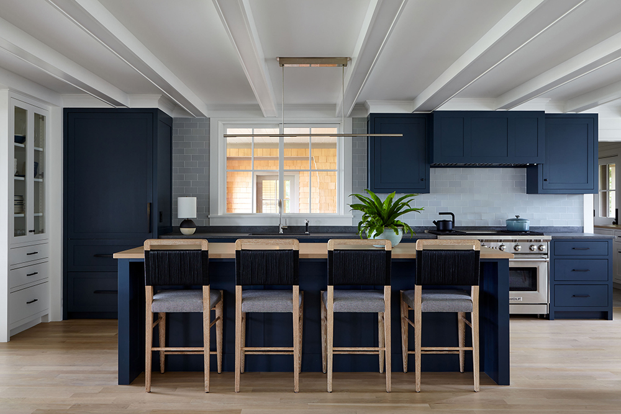
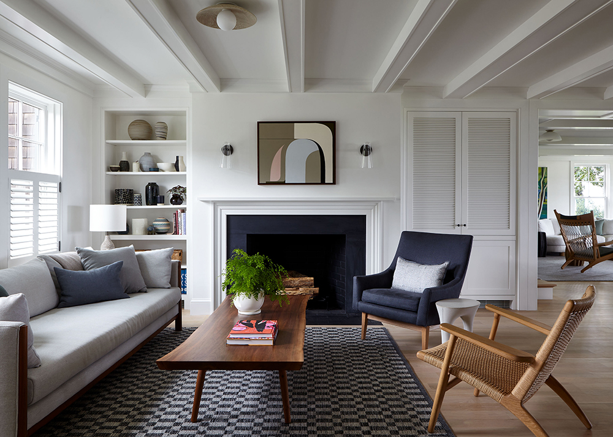
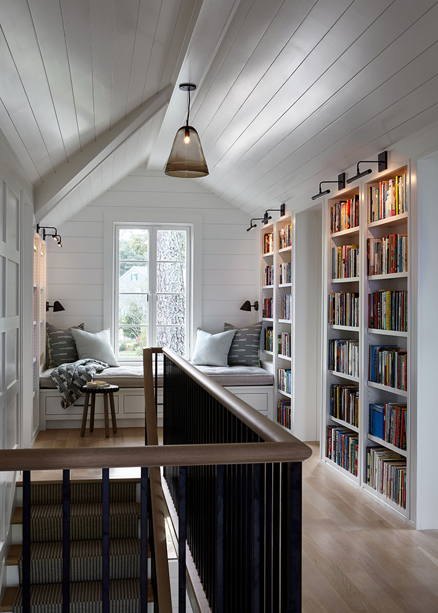
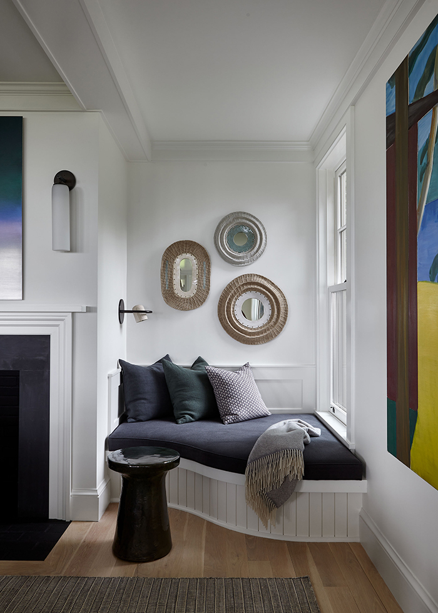
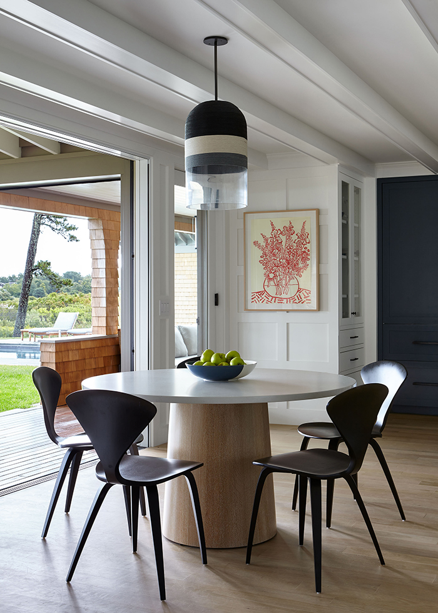
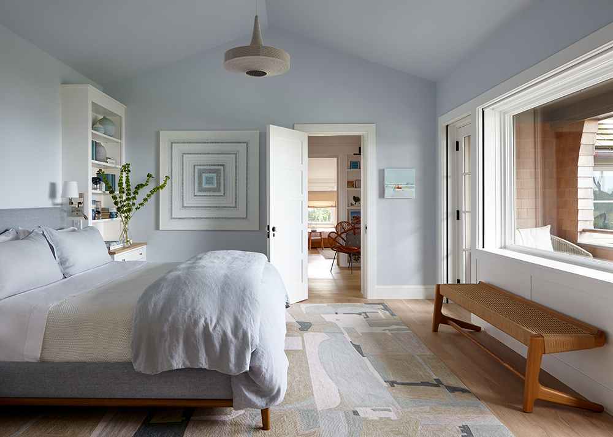
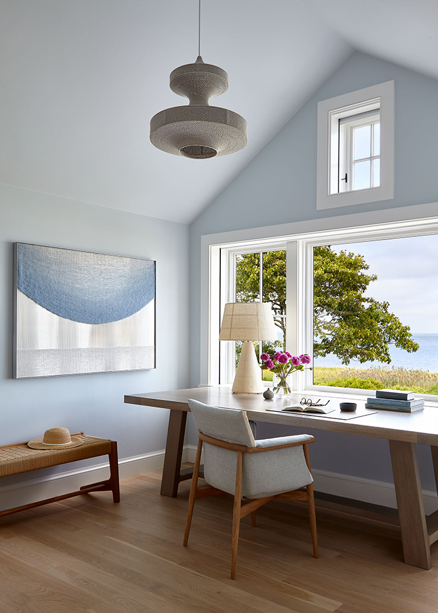
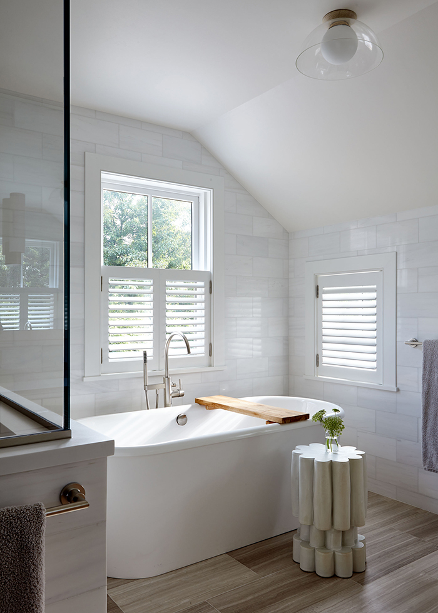
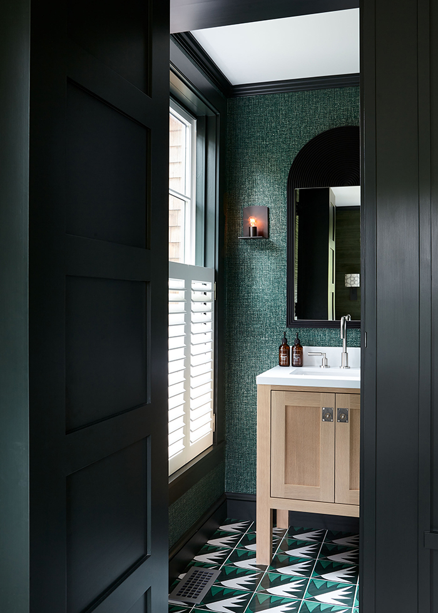
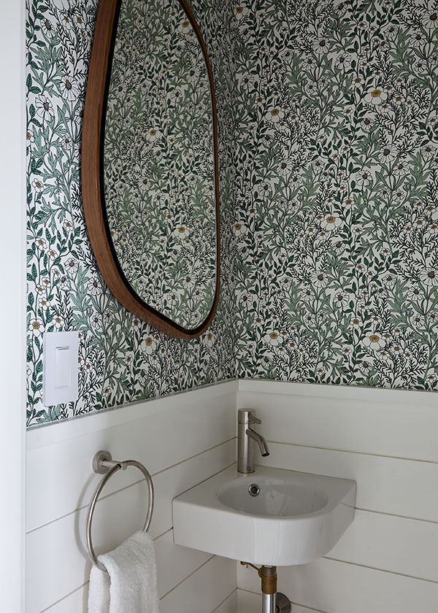
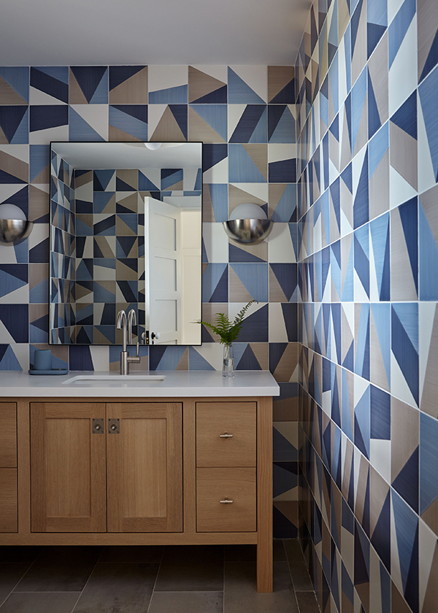
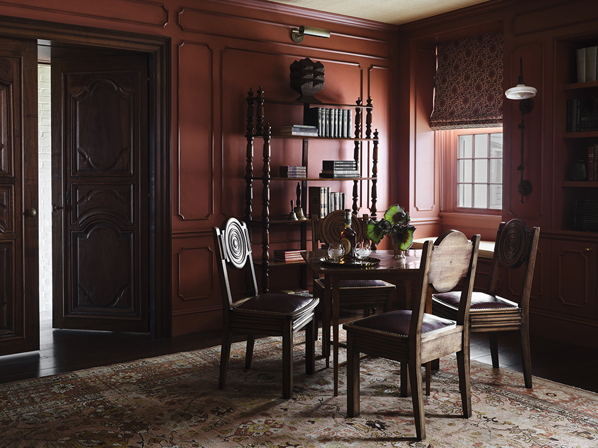
TOWERGATE
Towergate was a complete restoration of an historic house perched on a bluff overlooking the harbor. Paint colors, antique plumbing fixtures, antique electrical fixtures, custom made hardware, and wall coverings are a few of the detail that were exhaustively researched. The montage of millwork, textures and colors flows through this mid 19th century house, creating a charm and warmth that invites you in. New wood windows, trim, wood shingles and shutters complete the exterior. HVAC, electrical, communications systems and security systems are new. Interestingly, this site was a summer camp for the Wampanoag Tribe. Burial sites and artifacts were documented carefully with local representatives from the Tribe in concert with state officials.
CONSTRUCTION
October 2019 – July 2021
PROJECT SIZE
7800 sq ft
ARCHITECT
Greenwater Architects
LANDSCAPE ARCHITECTS
Horiuchi Solien Inc
INTERIOR DESIGNER
Ken Full Inc
PHOTOGRAPHY
Douglas Friedman
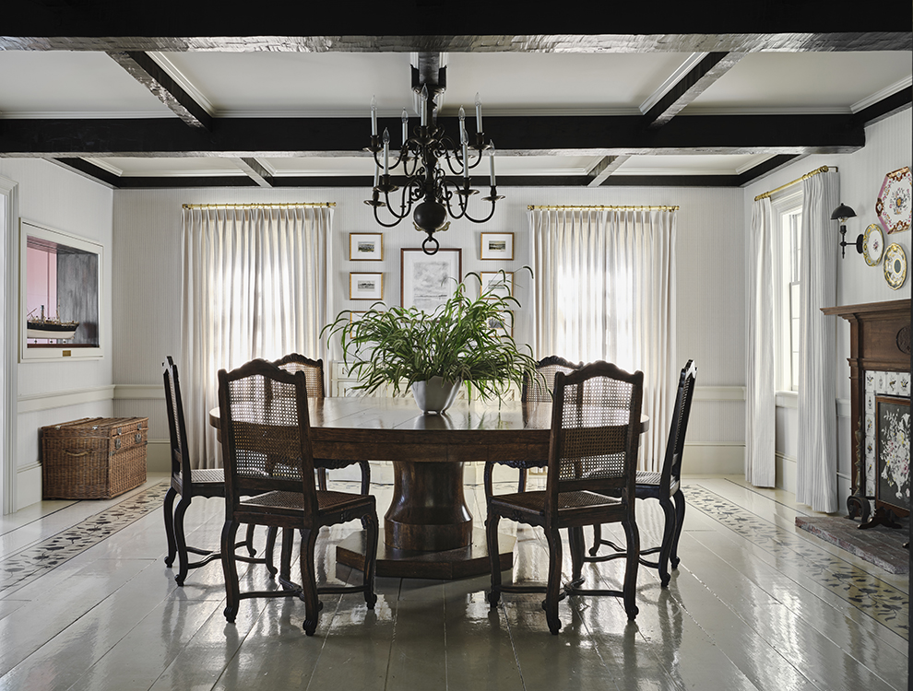
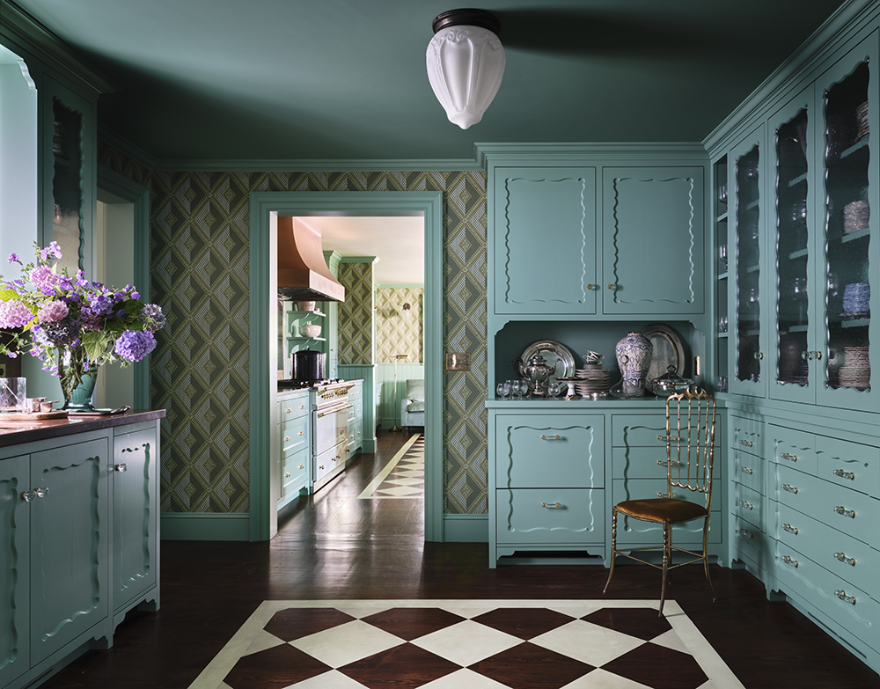
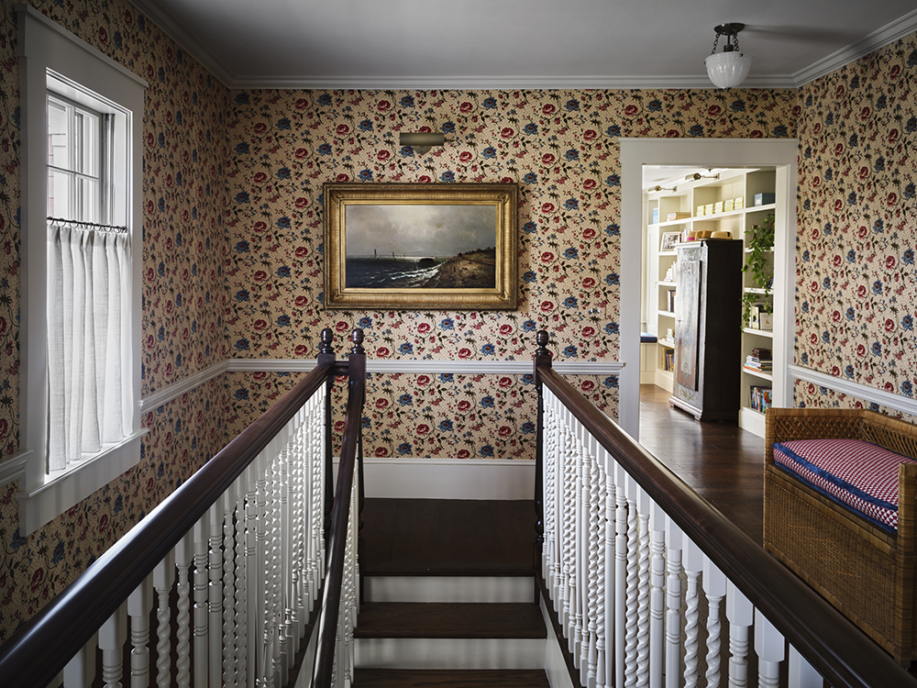
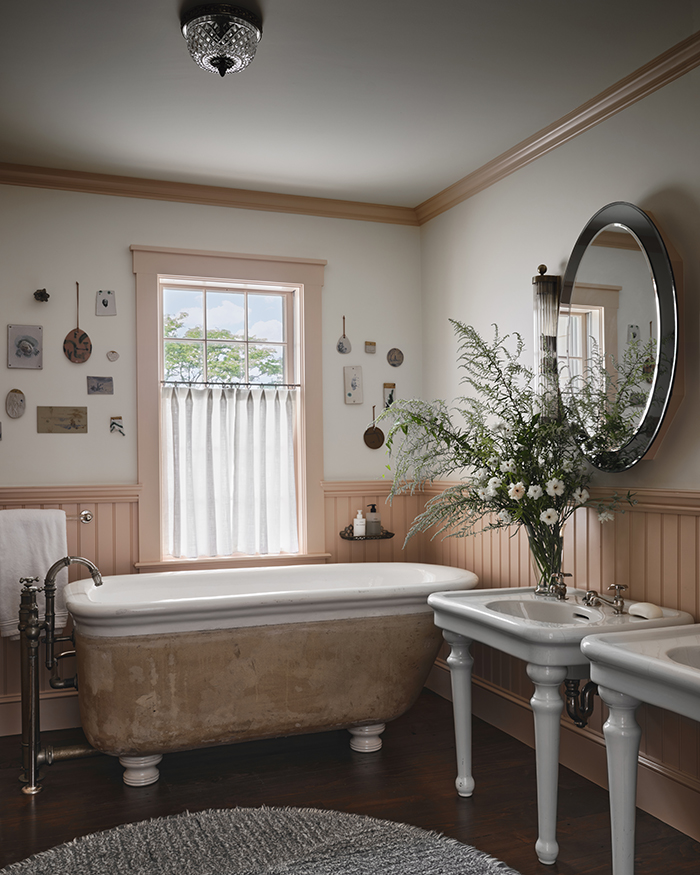
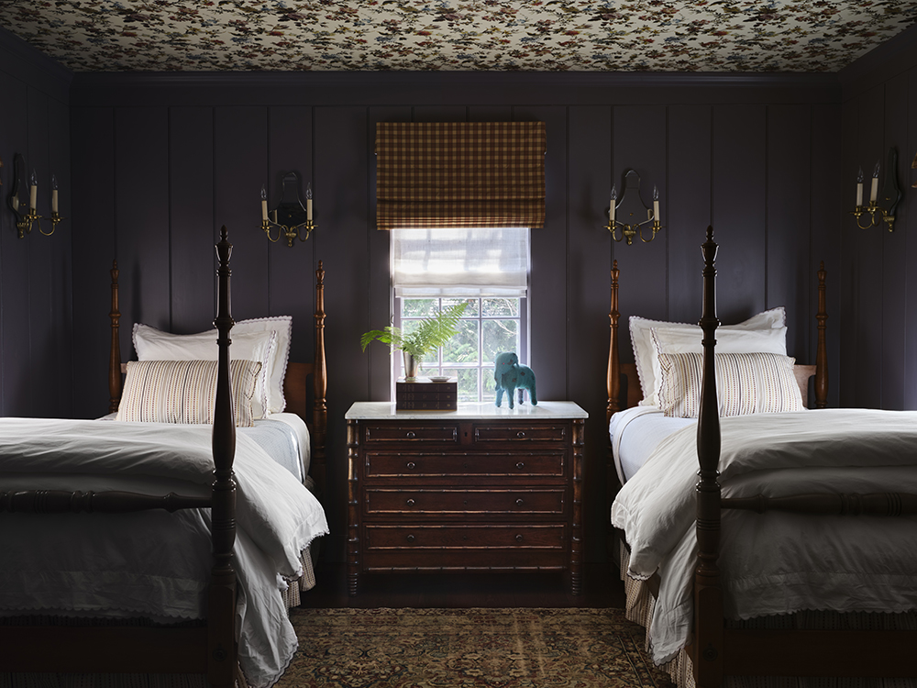
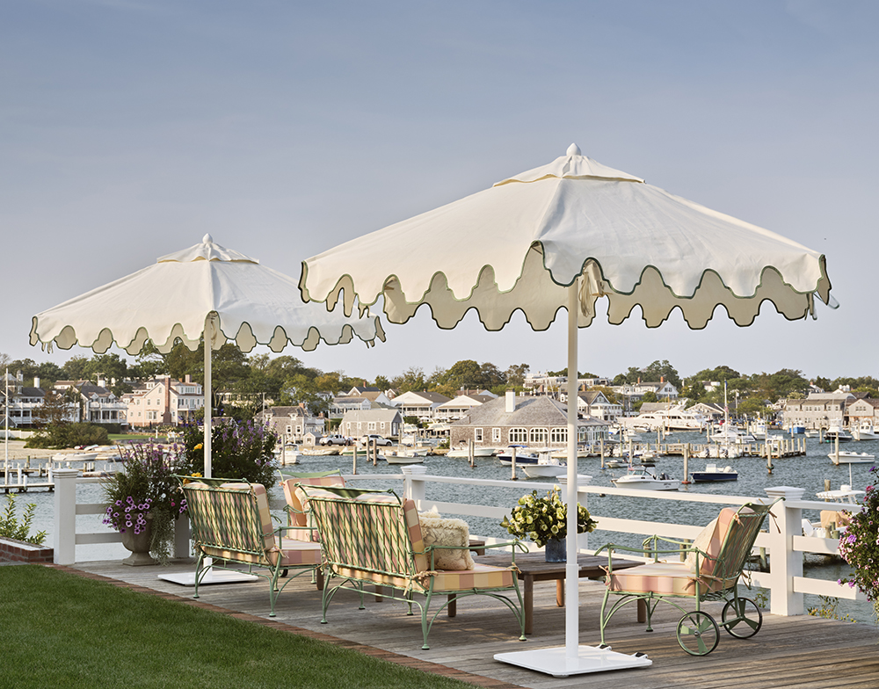
BEACH SHACK
This old fishing shack rests gently at the high tide mark, gazing out at the harbor. Fully restored, this simple structure reflects a much earlier time when life was more centered on the ocean. The interior was inspired by a local sailing vessel. Teak and mahogany were used with care throughout.
CONSTRUCTION
November 2018 – June 2019
PROJECT SIZE
Approximately 200 sq ft
ARCHITECT
Mark Hutker in collaboration with Andrew Flake
PHOTOGRAPHY
Peter Vanderwarker
LOBSTERVILLE HOUSE
Located on a five-acre site on the sparsely populated southwestern portion of Martha’s Vineyard, a single-family beach house sits bitten into the elbow of a gentle hill overlooking the sea.
The four-bedroom house is made of traditional New England materials such as cedar shingles. Rather than designing a large block structure, great effort was taken to design a series of pavilions that would gently fall down the hill. Each of these pavilion structures connect and interact with each other on the exterior, but their complex integration is not as obvious from the interior.
Keeping in line with the agrarian style of architecture from the area’s European settlers, the simple gable forms exercise restraint to reduce the overall profile of the structures. The architect was careful to design the door and window openings to be trimless and unannounced.
Components of the house were intended to be distinct and vital, only creating heroic architectural expressions when there is purpose and meaning. This house is a tribute to the summertime leisure of Martha’s Vineyard and the modern interpretation of the Island’s architectural history.
CONSTRUCTION
January 2015 – July 2016
PROJECT SIZE
4,000 Sq Ft
ARCHITECT
Jacobson Architects, LLC
LANDSCAPE ARCHITECT
Horiuchi Solien, Inc.
PHOTOGRAPHY
Simon Jacobson
MIDDLE GROUND HOUSE
This modern 5500 square foot house (and guest house) sits at the waters edge like a filet fish. The simple unadorned design has a scale that is in harmony with the landscape that is soothing. The large custom doors and windows made in Germany add to this feeling of serenity, as does the 75-foot pool flanking the house. The interior spaces are open and flow to the large decks in a way that make the house feel much larger. It is inviting and speaks to a relaxed way of living.
CONSTRUCTION
October 2016 – June 2018
PROJECT SIZE
5,500 Sq Ft
ARCHITECT
Anmahian Winton Architects
LANDSCAPE ARCHITECT
Horiuchi Solien, Inc.
INTERIOR DESIGNER
Sheila Galligan Interiors
PHOTOGRAPHY
Peter Vanderwarker, Florian Holzherr
NORTH SHORE GUEST HOUSE
This traditional little gem sits below the main house overlooking a pool and a peaceful meadow. With sprinkled views of the ocean just beyond the meadow the setting is bucolic. The framing in the cathedral ceiling in living room is beautiful and sets the tone for the interior.
CONSTRUCTION
October 2015 – June 2016
PROJECT SIZE
850 sq ft
ARCHITECT
Hutker Architects Inc.
LANDSCAPE ARCHITECTS
Stephen Stimson Associates
INTERIOR DESIGNER
Pat Healing
PHOTOGRAPHY
Gil Jacobs
Nebraska by the Sea
NEBRASKA BY THE SEA
Nebraska by the Sea is a true “passive house”, designed specifically for this site. The house is nestled into the undulating landscape to take full advantage of the southern exposure. The waves of native grasses in this rare out wash plane contrasts with the bold architecture. The effect is dramatic. With custom windows and a building envelope that meets the very high passive house standards, heating and cooling is extremely efficient.
CONSTRUCTION
Completed 2016
PROJECT SIZE
6,000 sq ft
ARCHITECT
Robert Young Architects
LANDSCAPE ARCHITECT
Horiuchi Solien, Inc.
PHOTOGRAPHY
Gil Jacobs, Todd Burdette
Chilmark Barn
CHILMARK BARN
The “Ashland Barn”, overlooking The Vineyard Sound, is a pre-revolutionary barn with humble beginnings. Rescued from a Vermont farm, the frame has been lovingly restored for contemporary use by its current owner.
Building the barn into a sloping landscape permits easy access at both levels. The “yellow cedar” windows were hand made using antique glass and traditional wood stops instead of putty. Much of the pine paneling, including the pine flooring was also rescued from the original barn – where practical period hardware was restored or custom hardware fabricated.
It is heartening to imagine the next two hundred and fifty years…
CONSTRUCTION
September 2014 – October 2015
PROJECT SIZE
Approximately 40 x 60′
CONSULTANT
David Ferm (The Barn Keeper)
LANDSCAPE ARCHITECT
Michael Van Valkenburg
Union Bluff House
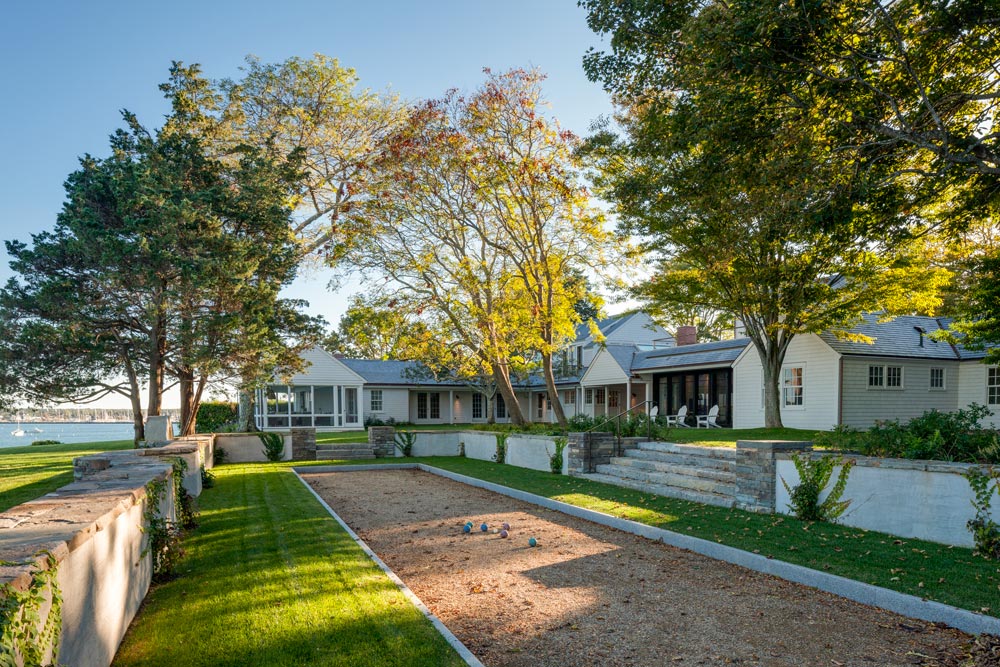
UNION BLUFF HOUSE
This turn of the century cottage, overlooking the outer harbor, was lovingly restored and a new wing added. Once known as Holmes Hole Neck in the 1700’s, this property was the location of the Seaman’s Reading Room. This was a time when up to two hundred sailing ships of all sizes could be seen anchored off the bluff, where this house now sits proudly.
A brick entryway bisects this almost 6500 square foot house and leads you to panoramic views of the outer harbor. The architecture and craftsmanship is traditional and finely executed. Period casement windows, combined with custom metal sliding doors and architectural bronze details, blend well in this traditional setting.
CONSTRUCTION
October 2012 – June 2014
PROJECT SIZE
7000 sq ft
ARCHITECT
Hutker Architects, Inc.
LANDSCAPE ARCHITECT
Horiuchi Solien, Inc.
INTERIOR DESIGNER
Wells and Fox
PHOTOGRAPHY
Brian Vanden Brink
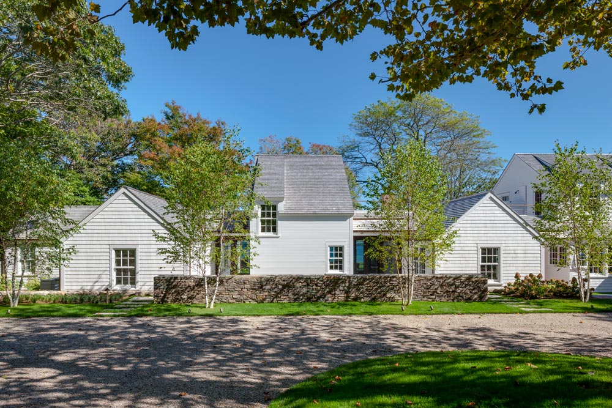
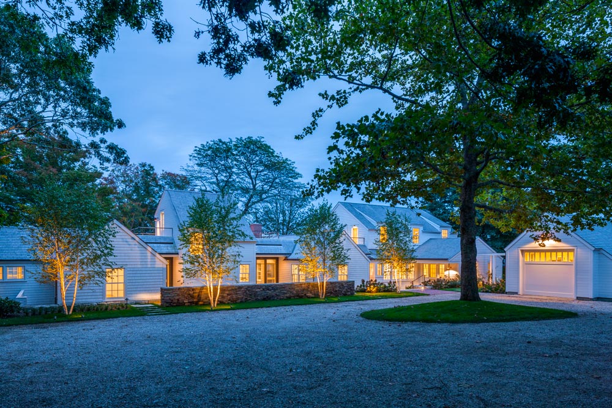
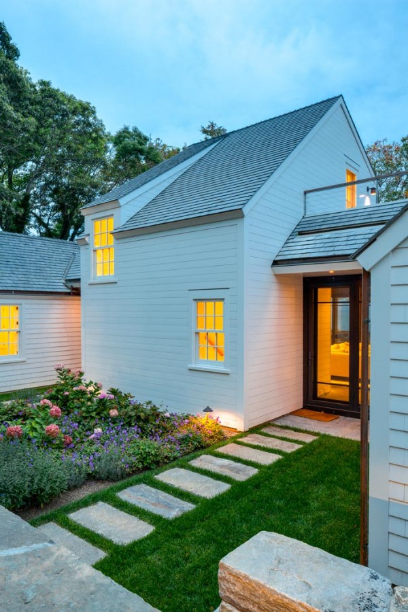
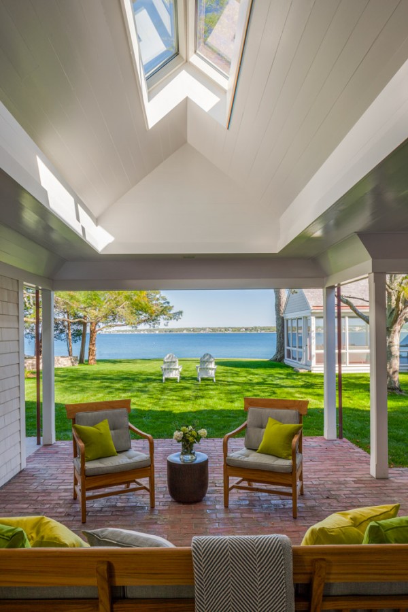
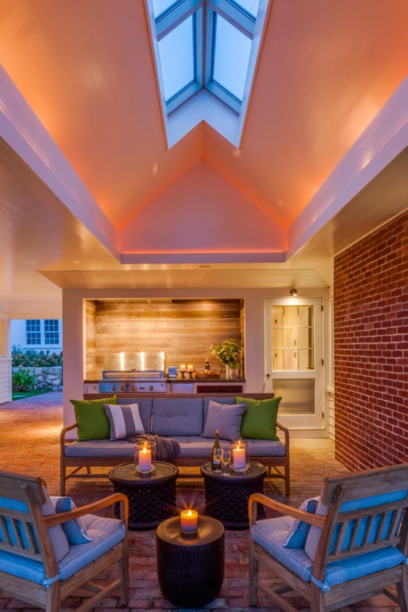
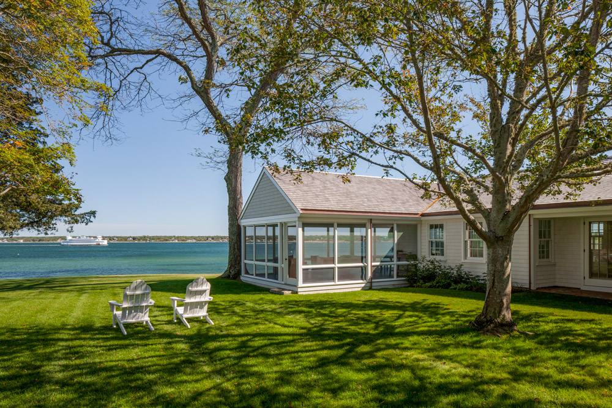
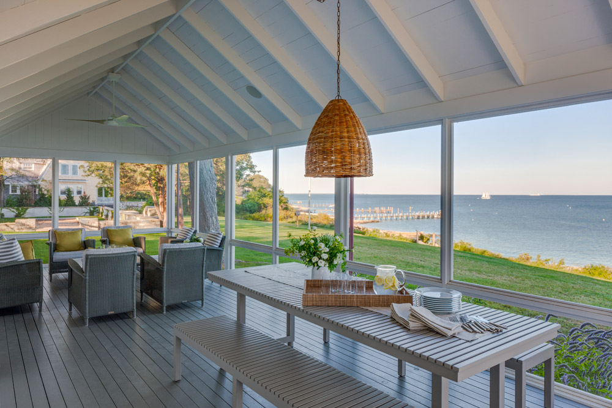
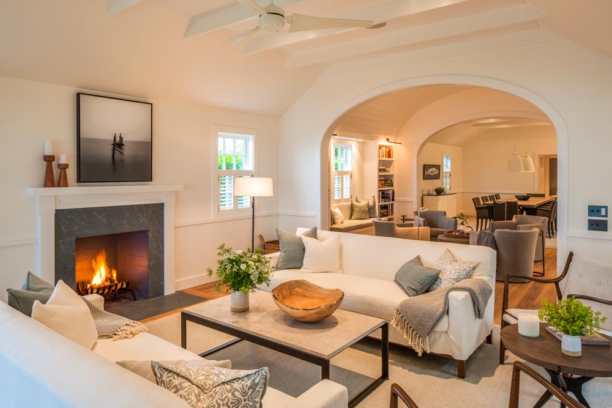
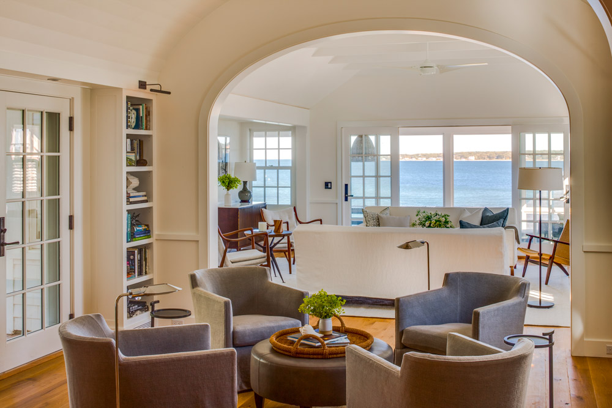
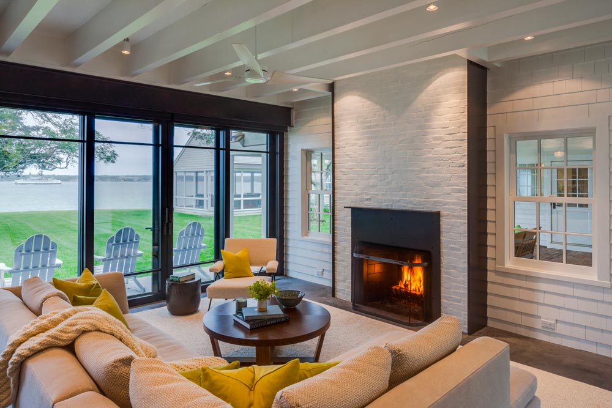
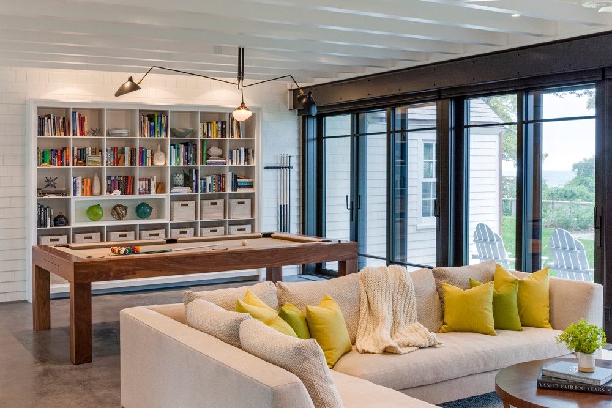
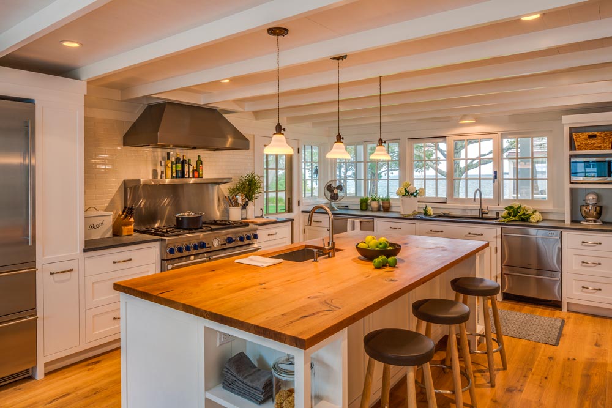
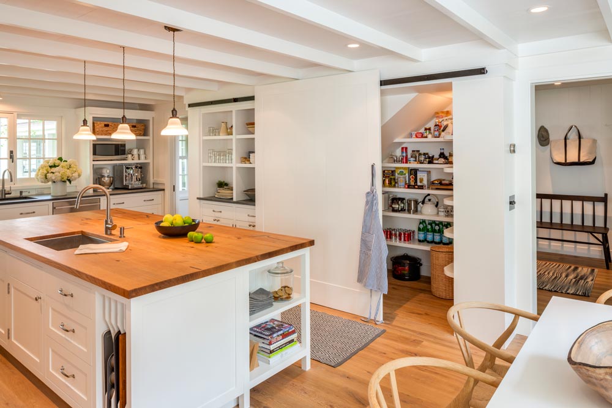
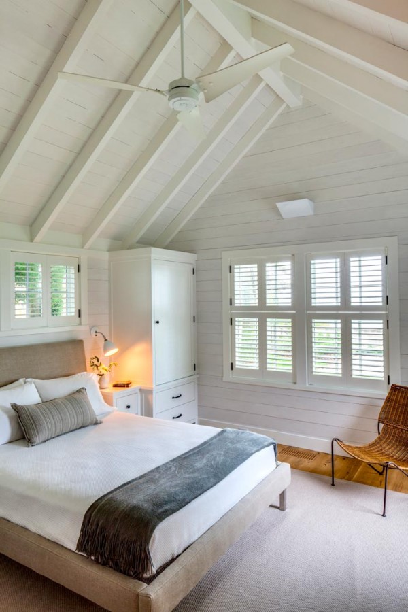
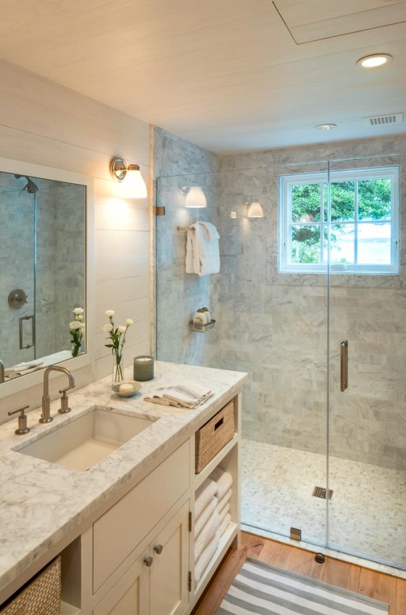
Duin Huis
DUIN HUIS
Nestled into the landscape, a few steps from the shifting dunes and the Atlantic Ocean, this modest structure was designed and built to take full advantage of this remarkable site.
Custom bronze doors and windows from Italy punch through this one story mahogany box sitting atop a board form concrete landscape wall. The complex pallet of materials and architectural details are used quietly and modestly throughout. Construction details were meticulously crafted not only to enhance the architecture, but also ward off the sometimes-brutal coastal environment.
Adding intrigue to the understated design is an all glass-sliding skylight made in England that accesses a spectacular roof deck. Running east to west along the southerly view to the water an elaborate shutter system, engineered and constructed in Seattle WA, shields the sun in summer and provides protection in the winter.

